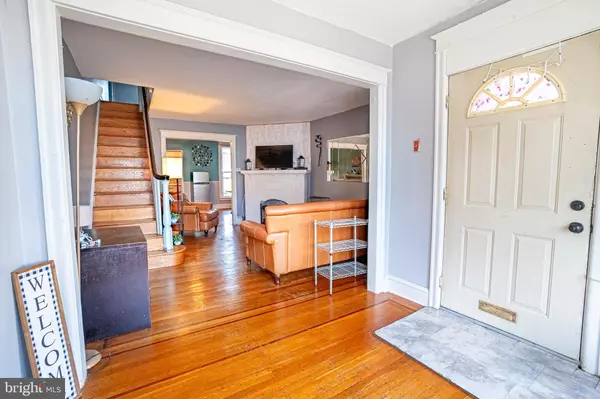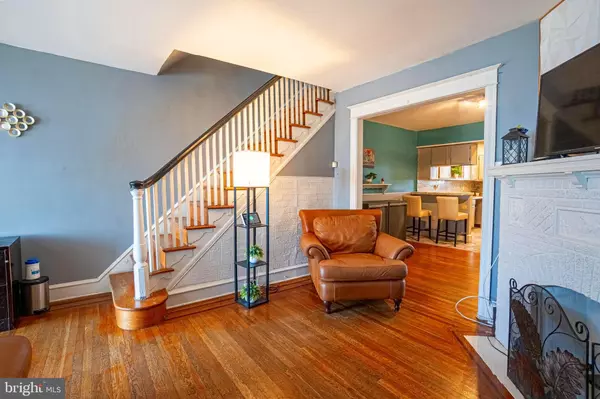$200,000
$210,000
4.8%For more information regarding the value of a property, please contact us for a free consultation.
3 Beds
1 Bath
1,200 SqFt
SOLD DATE : 11/26/2024
Key Details
Sold Price $200,000
Property Type Townhouse
Sub Type Interior Row/Townhouse
Listing Status Sold
Purchase Type For Sale
Square Footage 1,200 sqft
Price per Sqft $166
Subdivision Wissinoming
MLS Listing ID PAPH2400806
Sold Date 11/26/24
Style Traditional
Bedrooms 3
Full Baths 1
HOA Y/N N
Abv Grd Liv Area 1,200
Originating Board BRIGHT
Year Built 1928
Annual Tax Amount $2,131
Tax Year 2024
Lot Size 2,173 Sqft
Acres 0.05
Lot Dimensions 16.00 x 136.00
Property Sub-Type Interior Row/Townhouse
Property Description
Welcome to this charming sanctuary located in the heart of the Wissinoming neighborhood in Philadelphia. This delightful row home is situated on a quiet street, offering comfort and character.
Upstairs, you'll find three spacious bedrooms, each providing a peaceful retreat from everyday life. The main bedroom boasts original pocket doors, adding a unique touch to your oasis. The bathroom features natural light, bringing a sense of serenity to your daily routine. Whether you're a first-time homebuyer or an investor looking to expand your rental portfolio, this 3-bedroom, 1-bathroom row house presents a great opportunity. Ready for customization, this home welcomes you into a living room that seamlessly transitions into a separate dining space. Adjacent to the dining area is a kitchen equipped with ample cabinet storage for all culinary necessities. Enjoy a full basement, providing ample space for storage or additional living areas. The property features a driveway with one parking spot, or two accessible via a back alley, ensuring convenient parking options. There is a fenced yard that can be customized to your liking; the fence can be removed to expand the outdoor area. Hardwood floors flow seamlessly throughout, enhancing the home's timeless appeal. A new hot water tank was installed in August 2024. With plenty of closets for storage and a convenient location close to schools, parks, and transportation, this property offers the ultimate in lifestyle convenience. Don't wait—make this your forever home today!
Location
State PA
County Philadelphia
Area 19135 (19135)
Zoning RSA5
Rooms
Other Rooms Living Room, Dining Room, Kitchen, Den, Basement
Basement Unfinished
Interior
Hot Water Natural Gas
Heating Hot Water
Cooling Ceiling Fan(s)
Flooring Wood
Fireplace N
Heat Source Natural Gas
Exterior
Fence Rear
Water Access N
Roof Type Flat
Accessibility None
Garage N
Building
Lot Description Rear Yard
Story 2
Foundation Concrete Perimeter, Brick/Mortar
Sewer Public Sewer
Water Public
Architectural Style Traditional
Level or Stories 2
Additional Building Above Grade, Below Grade
Structure Type Dry Wall,Plaster Walls
New Construction N
Schools
School District The School District Of Philadelphia
Others
Senior Community No
Tax ID 622243200
Ownership Fee Simple
SqFt Source Assessor
Acceptable Financing Cash, Conventional, FHA, VA
Listing Terms Cash, Conventional, FHA, VA
Financing Cash,Conventional,FHA,VA
Special Listing Condition Standard
Read Less Info
Want to know what your home might be worth? Contact us for a FREE valuation!

Our team is ready to help you sell your home for the highest possible price ASAP

Bought with Gardhenia Valera • Keller Williams Real Estate Tri-County






