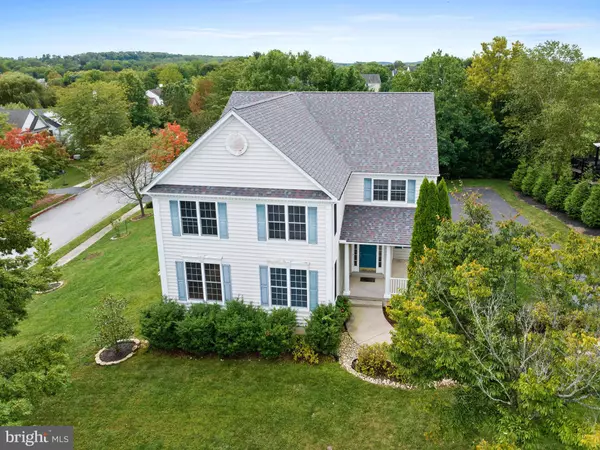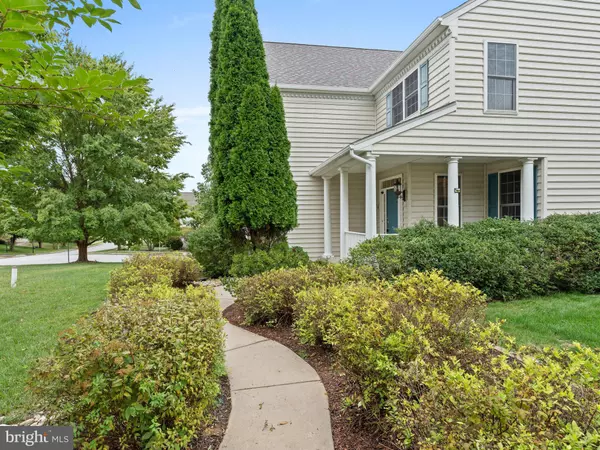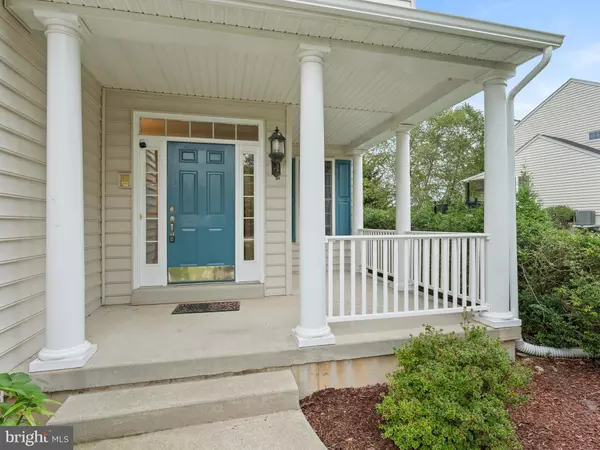$875,000
$896,500
2.4%For more information regarding the value of a property, please contact us for a free consultation.
5 Beds
5 Baths
5,203 SqFt
SOLD DATE : 11/25/2024
Key Details
Sold Price $875,000
Property Type Single Family Home
Sub Type Detached
Listing Status Sold
Purchase Type For Sale
Square Footage 5,203 sqft
Price per Sqft $168
Subdivision Windham
MLS Listing ID PACT2071712
Sold Date 11/25/24
Style Traditional
Bedrooms 5
Full Baths 4
Half Baths 1
HOA Fees $50/ann
HOA Y/N Y
Abv Grd Liv Area 4,203
Originating Board BRIGHT
Year Built 2003
Annual Tax Amount $10,329
Tax Year 2024
Lot Size 0.373 Acres
Acres 0.37
Lot Dimensions 0.00 x 0.00
Property Description
Welcome to 219 Windham Drive, a residence you'll be delighted to call home. Nestled in the prestigious and highly acclaimed Downingtown East Area School District, which includes the renowned STEM Academy, this home combines an ideal location with exceptional amenities.
This beautifully maintained, move-in ready home is waiting for you! Fresh paint throughout gives the entire space a bright, updated feel, while professionally cleaned carpets and a meticulous deep cleaning ensure every corner is spotless. The deck and patio have been power washed to perfection, and the landscaping has been refreshed to enhance the home's curb appeal. All that's left to do is unpack and settle in, just in time to enjoy the holidays in your new space!
This exquisite five-bedroom home, situated on a premium corner lot with a Northeast-facing entrance for all-day natural light, features an attached three-car garage and an open yet traditional floor plan adorned with gleaming hardwood floors. The inviting covered front porch sets the stage for the charm and elegance that await inside.
Upon entry, you'll find a private study just off the foyer that provides a tranquil workspace. The light-filled living and dining rooms lead to a gourmet kitchen, perfect for culinary enthusiasts, equipped with sleek granite countertops, an island with a 220V outlet, and ample preparation space. Adjacent to the kitchen, the Butler's Pantry and workstation, which are unique to the Bainbridge model, offer additional conveniences. Right off the kitchen area are sliding doors that open to an upgraded, no-maintenance deck, ideal for outdoor entertaining or enjoying a relaxing evening with friends and family. Also in the kitchen area is a 220V outlet for all your special appliances. This home offers abundant entertainment space both inside and out.
The spacious family room features a cozy gas fireplace and generous windows. It's the perfect everyday space for the entire family and is enhanced by built-in speakers for your total enjoyment. Rounding out the first floor is a convenient laundry-mud room with a stand-up shower, a powder room, and access to the three-car garage.
The back staircase leads to a luxurious primary suite with a spacious bedroom and an elegant primary bath. Four additional generously sized bedrooms, including a princess suite with an attached bath, and another stylish hall bath complete the upper level.
The expansive finished walkout basement is an entertainer's paradise, featuring a full wet bar, a cozy gas fireplace, and a full bath. Built-in speakers and a projector create an immersive home theater experience. The oversized bar area is perfect for hosting parties, watching movies, and more! Additionally, ample storage space ensures all your needs are met.
Other updates include a brand-new roof installed in July of 2024 with a 25-year transferable warranty, new hot water heater installed 2024, the 2-zone HVAC system has been serviced also to give peace of mind to the new owners. This home has been meticulously maintained over the years and is ready for the next owners! For added peace of mind, the sellers are including a Choice House one-year home warranty that will extend through August of 2025.
Located in the sought-after Windham neighborhood, this stunning home offers a perfect blend of sophistication and functionality. Enjoy the convenience of walking to picturesque parks, vibrant shopping areas, delightful dining options, and easy access to major routes and public transportation, as well as the scenic Struble Trail and Marsh Creek.
Location
State PA
County Chester
Area Uwchlan Twp (10333)
Zoning RESI
Direction East
Rooms
Other Rooms Living Room, Dining Room, Primary Bedroom, Bedroom 2, Bedroom 3, Bedroom 4, Kitchen, Family Room, Bedroom 1, In-Law/auPair/Suite, Other
Basement Full
Interior
Interior Features Attic, Breakfast Area, Carpet, Ceiling Fan(s), Chair Railings, Kitchen - Eat-In, Kitchen - Island, Primary Bath(s), Bathroom - Soaking Tub, Store/Office
Hot Water Natural Gas
Heating Forced Air
Cooling Central A/C
Flooring Carpet, Ceramic Tile, Hardwood, Partially Carpeted, Vinyl, Wood
Fireplaces Number 2
Fireplaces Type Gas/Propane
Equipment Built-In Range, Dishwasher, Disposal, Cooktop, Dryer, Energy Efficient Appliances, Instant Hot Water, Microwave, Oven - Self Cleaning, Oven/Range - Gas, Range Hood, Refrigerator, Washer
Fireplace Y
Window Features Double Pane
Appliance Built-In Range, Dishwasher, Disposal, Cooktop, Dryer, Energy Efficient Appliances, Instant Hot Water, Microwave, Oven - Self Cleaning, Oven/Range - Gas, Range Hood, Refrigerator, Washer
Heat Source Natural Gas
Laundry Main Floor
Exterior
Exterior Feature Deck(s), Porch(es)
Parking Features Inside Access
Garage Spaces 3.0
Utilities Available Cable TV Available, Electric Available, Natural Gas Available, Phone Available, Sewer Available, Water Available
Water Access N
View Street
Roof Type Shingle,Asbestos Shingle
Street Surface Access - On Grade
Accessibility Wheelchair Mod
Porch Deck(s), Porch(es)
Attached Garage 3
Total Parking Spaces 3
Garage Y
Building
Lot Description Level
Story 2
Foundation Concrete Perimeter
Sewer Public Sewer
Water Public
Architectural Style Traditional
Level or Stories 2
Additional Building Above Grade, Below Grade
Structure Type 9'+ Ceilings
New Construction N
Schools
High Schools Downingtown Hs East Campus
School District Downingtown Area
Others
Pets Allowed N
HOA Fee Include Common Area Maintenance
Senior Community No
Tax ID 33-04 -0511
Ownership Fee Simple
SqFt Source Assessor
Security Features Monitored,Smoke Detector
Acceptable Financing Cash, Conventional
Listing Terms Cash, Conventional
Financing Cash,Conventional
Special Listing Condition Standard
Read Less Info
Want to know what your home might be worth? Contact us for a FREE valuation!

Our team is ready to help you sell your home for the highest possible price ASAP

Bought with Mallika Produtor • RE/MAX Affiliates






