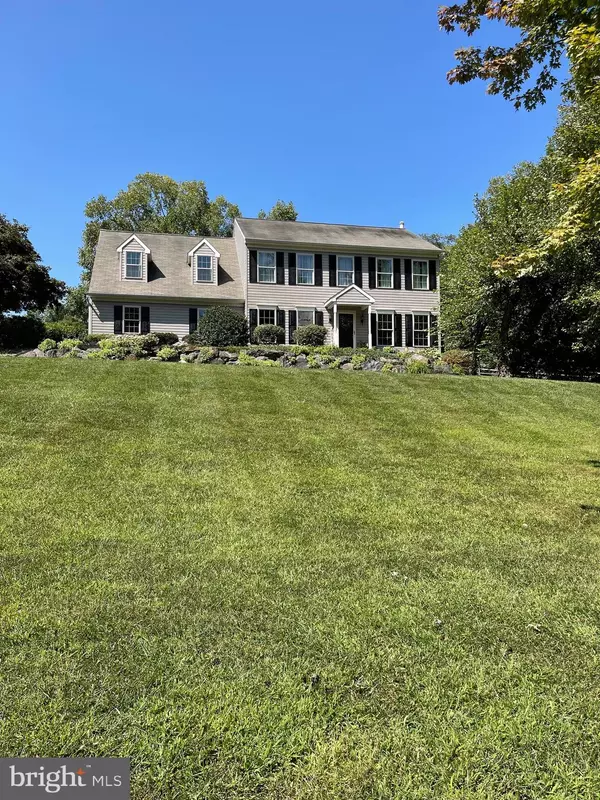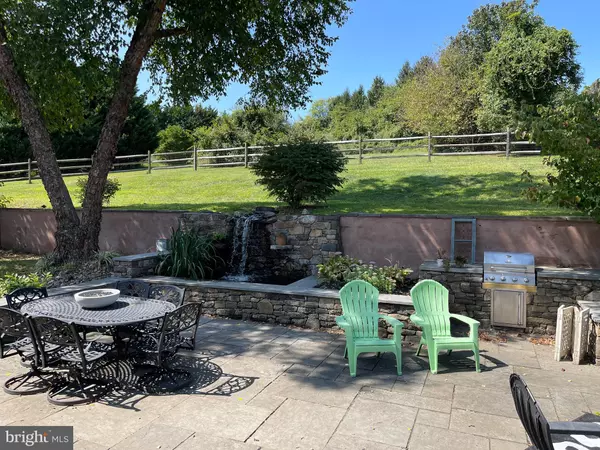$559,999
$559,999
For more information regarding the value of a property, please contact us for a free consultation.
4 Beds
3 Baths
2,637 SqFt
SOLD DATE : 11/25/2024
Key Details
Sold Price $559,999
Property Type Single Family Home
Sub Type Detached
Listing Status Sold
Purchase Type For Sale
Square Footage 2,637 sqft
Price per Sqft $212
Subdivision Windgate Farms
MLS Listing ID PACT2075178
Sold Date 11/25/24
Style Colonial
Bedrooms 4
Full Baths 2
Half Baths 1
HOA Y/N N
Abv Grd Liv Area 2,637
Originating Board BRIGHT
Year Built 2002
Annual Tax Amount $8,374
Tax Year 2924
Lot Size 2.000 Acres
Acres 2.0
Lot Dimensions 0.00 x 0.00
Property Description
GREAT NEW PRICE.....Down $90,000 Seller says SELL IT!!! Bring all offers!
Welcome to your dream home in the highly coveted Windgate Farms community, where homes rarely become available and situated in the Award-Winning Avon Grove School District. This magnificent colonial-style home has been meticulously cared for and offers the dual advantage of being in a neighborhood while maintaining a very private setting.
This home is being offered for sale by the original owner, nestled on a breathtaking 2-acre property, 4 bedrooms, 2.5 baths and is perfectly suited for anyone looking for a blend of luxury and comfort in a serene setting. The layout is both functional and welcoming with well-appointed living spaces.
The first floor is spacious with an open floor plan that includes a comfortable family room, formal dining room that is perfect for hosting dinners, an eat-in kitchen, mudroom/laundry room, which can be entered through the 2-car oversized garage, that includes a service door exiting out to the long driveway. Throughout the first floor you will be surrounded by large windows and a sliding glass door that provides an abundance of natural light and opens to an expansive patio. Completing the main floor, you will also find a tastefully designed half bath.
Ascend the staircase to discover four nicely sized bedrooms. As you enter the luxurious primary suite you will find a large bedroom area that includes impressive, vaulted ceilings and dual closet space. The adjoining ensuite-bath includes a stall shower, double vanity, and spacious soaking tub, providing a private retreat for relaxation. Upstairs, you will also find one of the 4 bedrooms located over the garage is oversized and would make a great teen-suite and/or perfect space for a home office. Seller also had new flooring installed and professional painting completed in the bedrooms.
For more living space, the walk out basement has been partially finished and includes a woodstove, recreation area, as well as lots of additional storage space. This full daylight walk-out basement provides seamless access to the expansive outdoors and is waiting to be fully finished offering endless possibilities.
Step outside this home to discover the true beauty of this property. The expansive 2 acres provides endless opportunities for outdoor activities, gardening, fall nights around the firepit or simply enjoying the peace and tranquility of surrounding woods. You will also find a charming and spacious multilevel patio area that is ideal for dining, entertaining, summer barbeques, or simply relaxing while taking in the stunning views overlooking the meticulously landscaped private/fenced in backyard area. Whether you're hosting gatherings or simply enjoying a quiet afternoon, the expansive backyard provides a canvas for your outdoor dreams.
Located just minutes from the Maryland and Delaware border. You'll enjoy the perfect balance of privacy and convenience, with easy access to local amenities, schools, and major highways.
Don't miss out on this incredible opportunity to make this your next home. Schedule a showing and experience everything this remarkable property has to offer.
AGENTS, BRING YOUR BUYERS, WE ARE EXCITED TO WORK WITH YOU!
Location
State PA
County Chester
Area Franklin Twp (10372)
Zoning R10
Rooms
Basement Full, Heated, Partially Finished
Main Level Bedrooms 4
Interior
Interior Features Carpet, Ceiling Fan(s), Dining Area, Family Room Off Kitchen, Floor Plan - Open, Formal/Separate Dining Room, Primary Bath(s), Stove - Wood, Walk-in Closet(s), Water Treat System
Hot Water Propane
Heating Forced Air
Cooling Central A/C
Flooring Carpet, Ceramic Tile, Hardwood
Equipment Dishwasher, Dryer, Microwave, Refrigerator, Washer, Water Heater, Stove
Furnishings No
Fireplace N
Appliance Dishwasher, Dryer, Microwave, Refrigerator, Washer, Water Heater, Stove
Heat Source Propane - Owned
Laundry Has Laundry
Exterior
Exterior Feature Patio(s)
Parking Features Additional Storage Area, Built In, Garage - Side Entry, Garage Door Opener, Inside Access, Oversized
Garage Spaces 7.0
Fence Partially, Split Rail
Amenities Available None
Water Access N
View Trees/Woods
Roof Type Shingle
Street Surface Black Top
Accessibility 2+ Access Exits
Porch Patio(s)
Attached Garage 2
Total Parking Spaces 7
Garage Y
Building
Lot Description Backs to Trees, Front Yard, Landscaping, Rear Yard, SideYard(s)
Story 2
Foundation Block
Sewer On Site Septic
Water Well
Architectural Style Colonial
Level or Stories 2
Additional Building Above Grade, Below Grade
Structure Type Dry Wall
New Construction N
Schools
School District Avon Grove
Others
HOA Fee Include None
Senior Community No
Tax ID 72-04 -0004.0700
Ownership Fee Simple
SqFt Source Assessor
Acceptable Financing Cash, Conventional, FHA, Negotiable, VA
Listing Terms Cash, Conventional, FHA, Negotiable, VA
Financing Cash,Conventional,FHA,Negotiable,VA
Special Listing Condition Standard
Read Less Info
Want to know what your home might be worth? Contact us for a FREE valuation!

Our team is ready to help you sell your home for the highest possible price ASAP

Bought with Unrepresented Buyer • Bright MLS






