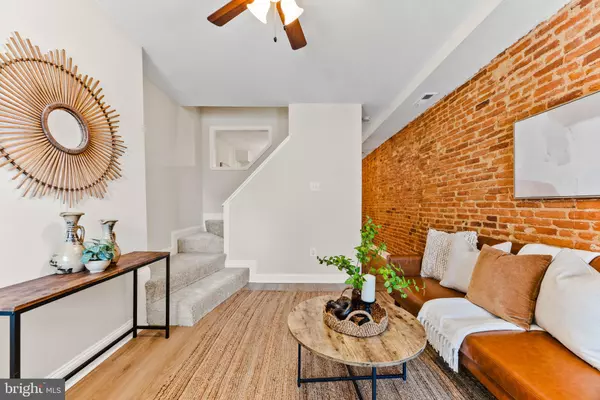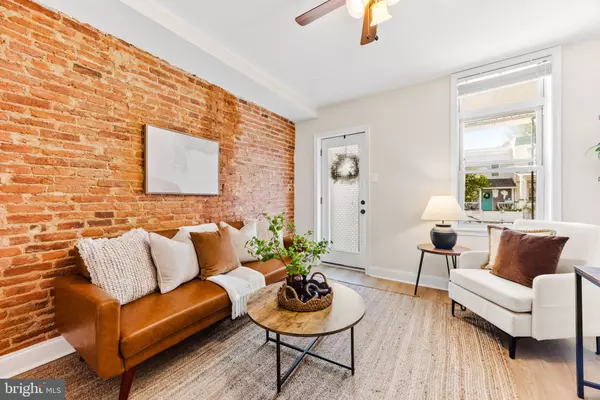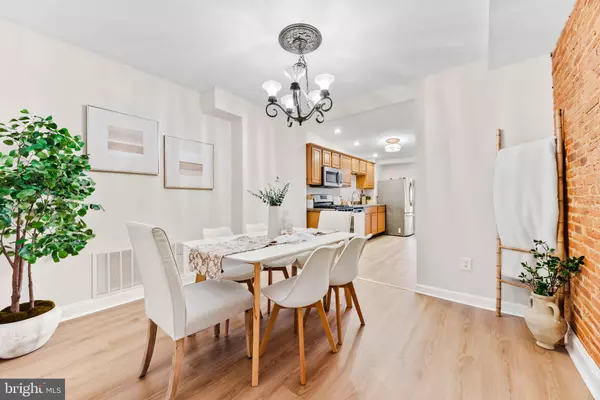$350,000
$350,000
For more information regarding the value of a property, please contact us for a free consultation.
2 Beds
3 Baths
1,707 SqFt
SOLD DATE : 11/21/2024
Key Details
Sold Price $350,000
Property Type Townhouse
Sub Type Interior Row/Townhouse
Listing Status Sold
Purchase Type For Sale
Square Footage 1,707 sqft
Price per Sqft $205
Subdivision Hampden Historic District
MLS Listing ID MDBA2142738
Sold Date 11/21/24
Style Federal
Bedrooms 2
Full Baths 2
Half Baths 1
HOA Y/N N
Abv Grd Liv Area 1,282
Originating Board BRIGHT
Year Built 1900
Annual Tax Amount $6,466
Tax Year 2024
Lot Size 1,680 Sqft
Acres 0.04
Property Description
Prime Location! Welcome to 3421 Keswick Rd, nestled in the vibrant Hampden Historic District. This property exudes classic charm with tall ceilings, exposed brick, and a quintessential front porch. Enjoy an inviting living room filled with natural light, a separate dining room, and an open kitchen. A convenient half bath is located on the main level, along with access to a large deck and parking for multiple cars. The second and third floors each feature a bedroom, a full bathroom, and excellent storage space. The partially finished basement offers additional storage, laundry facilities, and access to the back parking pad. Recent upgrades in this well-maintained home include new flooring and paint (2024), a new dishwasher (2024), and updates to the back deck and bathroom (2022). The roof, kitchen appliances, and water heater were replaced in 2018. Ideally located near Wyman Park Field and Stony Run Trail, you can enjoy leisurely walks to Johns Hopkins University, R. House, and The Avenue, with convenient access to I-83 for a hassle-free commute and ample street parking. And just steps away from Miracle on 34th St. Welcome home!
Location
State MD
County Baltimore City
Zoning R-6
Rooms
Basement Space For Rooms, Rear Entrance, Partially Finished, Interior Access, Walkout Level
Interior
Interior Features Carpet, Ceiling Fan(s)
Hot Water Natural Gas
Heating Forced Air
Cooling Ceiling Fan(s), Central A/C
Equipment Dishwasher, Dryer, Microwave, Refrigerator, Icemaker, Stove, Washer, Water Heater
Appliance Dishwasher, Dryer, Microwave, Refrigerator, Icemaker, Stove, Washer, Water Heater
Heat Source Natural Gas
Laundry Has Laundry, Basement
Exterior
Exterior Feature Porch(es), Deck(s), Roof
Garage Spaces 3.0
Water Access N
Accessibility None
Porch Porch(es), Deck(s), Roof
Total Parking Spaces 3
Garage N
Building
Story 3
Foundation Brick/Mortar
Sewer Public Sewer
Water Public
Architectural Style Federal
Level or Stories 3
Additional Building Above Grade, Below Grade
New Construction N
Schools
Elementary Schools Hampden
Middle Schools Hampden
School District Baltimore City Public Schools
Others
Senior Community No
Tax ID 0313143671 011
Ownership Fee Simple
SqFt Source Estimated
Special Listing Condition Standard
Read Less Info
Want to know what your home might be worth? Contact us for a FREE valuation!

Our team is ready to help you sell your home for the highest possible price ASAP

Bought with Lindsey M Baugher • Cummings & Co. Realtors






