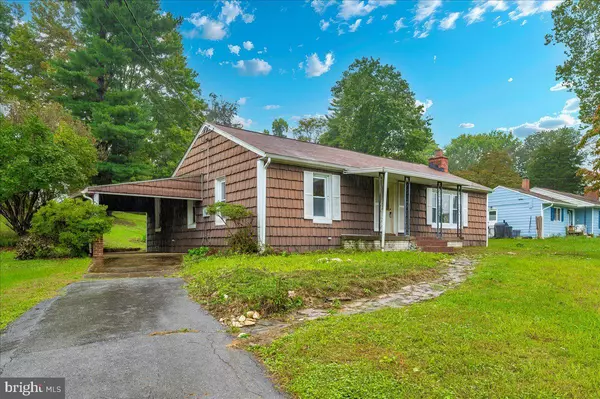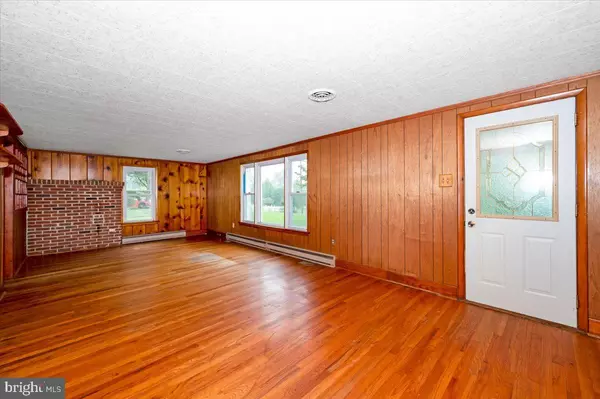$215,000
$195,000
10.3%For more information regarding the value of a property, please contact us for a free consultation.
2 Beds
1 Bath
1,320 SqFt
SOLD DATE : 11/21/2024
Key Details
Sold Price $215,000
Property Type Single Family Home
Sub Type Detached
Listing Status Sold
Purchase Type For Sale
Square Footage 1,320 sqft
Price per Sqft $162
Subdivision None Available
MLS Listing ID MDWA2024640
Sold Date 11/21/24
Style Ranch/Rambler
Bedrooms 2
Full Baths 1
HOA Y/N N
Abv Grd Liv Area 1,320
Originating Board BRIGHT
Year Built 1956
Annual Tax Amount $1,866
Tax Year 2024
Lot Size 0.540 Acres
Acres 0.54
Property Description
WELCOME HOME! This charming rancher on 0.54 acres is waiting for you to make this your own, located on a cul-de-sac which offers privacy. Hardwood floor throughout. This home boasts 2BR and 1BA with a small, open powder area in the primary BR. There is also an additional room beside of Bedroom 2 that is spacious and has a closet. It would make a great office, nursery, etc. The configuration could likely be changed to add a hallway and possibly make it a 3rd bedroom (must research and verify with governing authorities) There is a one-car carport, a front & back porch and a spacious yard. Great commuter location!
THE OPEN HOUSE SCHEDULED FOR SUNDAY, OCT 6th HAS BEEN CANCELED!
Location
State MD
County Washington
Zoning RV
Rooms
Other Rooms Living Room, Dining Room, Primary Bedroom, Bedroom 2, Kitchen, Bonus Room, Full Bath, Additional Bedroom
Basement Connecting Stairway, Full, Interior Access, Outside Entrance, Walkout Stairs
Main Level Bedrooms 2
Interior
Interior Features Floor Plan - Traditional, Formal/Separate Dining Room, Wood Floors
Hot Water Electric
Heating Forced Air, Baseboard - Electric
Cooling Central A/C
Flooring Hardwood, Laminated
Equipment Built-In Microwave
Fireplace N
Window Features Double Hung,Replacement
Appliance Built-In Microwave
Heat Source Oil, Electric
Laundry Basement, Hookup
Exterior
Exterior Feature Porch(es)
Garage Spaces 3.0
Water Access N
View Scenic Vista
Roof Type Shingle
Accessibility None
Porch Porch(es)
Total Parking Spaces 3
Garage N
Building
Lot Description Cul-de-sac
Story 1
Foundation Block
Sewer Septic Exists
Water Well
Architectural Style Ranch/Rambler
Level or Stories 1
Additional Building Above Grade, Below Grade
Structure Type Wood Walls
New Construction N
Schools
Elementary Schools Pleasant Valley
Middle Schools Boonsboro
High Schools Boonsboro Sr
School District Washington County Public Schools
Others
Senior Community No
Tax ID 2211006035
Ownership Fee Simple
SqFt Source Assessor
Special Listing Condition Probate Listing
Read Less Info
Want to know what your home might be worth? Contact us for a FREE valuation!

Our team is ready to help you sell your home for the highest possible price ASAP

Bought with William A Hapeman • Taylor Properties






