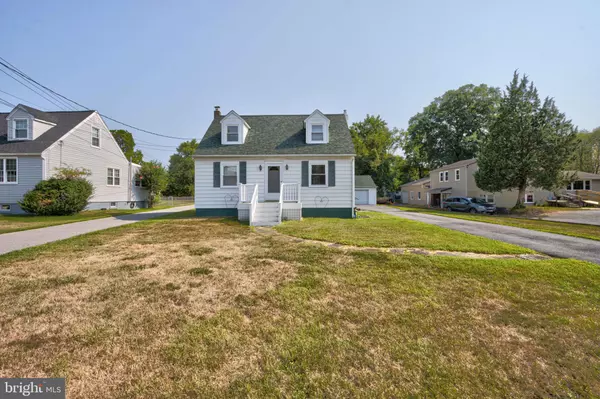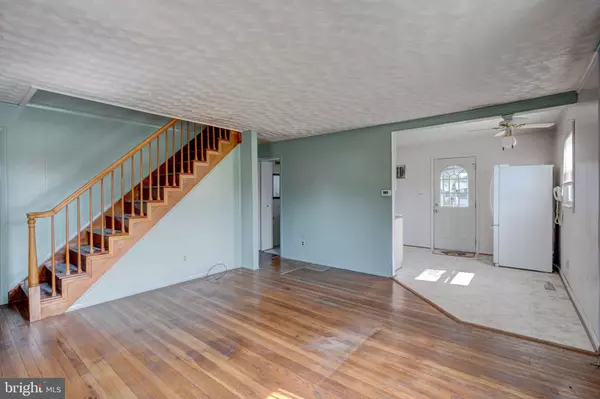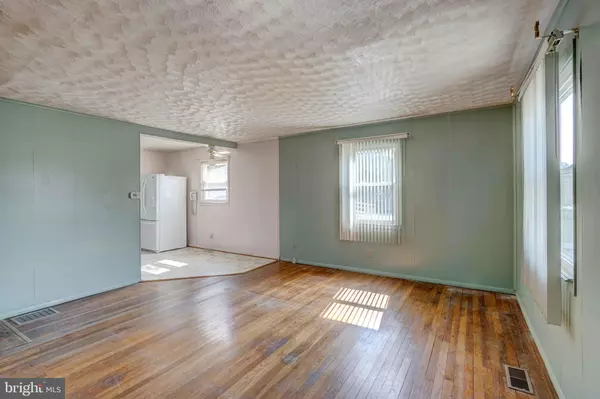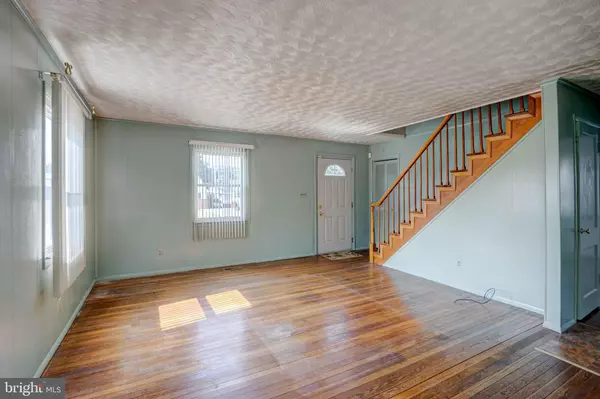$384,000
$384,000
For more information regarding the value of a property, please contact us for a free consultation.
3 Beds
1 Bath
1,050 SqFt
SOLD DATE : 11/19/2024
Key Details
Sold Price $384,000
Property Type Single Family Home
Sub Type Detached
Listing Status Sold
Purchase Type For Sale
Square Footage 1,050 sqft
Price per Sqft $365
Subdivision Ferndale
MLS Listing ID MDAA2091282
Sold Date 11/19/24
Style Cape Cod
Bedrooms 3
Full Baths 1
HOA Y/N N
Abv Grd Liv Area 1,050
Originating Board BRIGHT
Year Built 1948
Annual Tax Amount $3,323
Tax Year 2024
Lot Size 0.360 Acres
Acres 0.36
Property Description
Price Reduced !!!! Charming Cape Cod with Spacious Yard and Prime Location
Welcome to this delightful 3-bedroom, 2-full-bath Cape Cod, thoughtfully converted from a 4-bedroom to offer more expansive living areas. This home features classic hardwood and tile floors. Enjoy the changing seasons in the cozy sunroom, perfect for morning coffee or an evening retreat.
The unfinished basement, complete with a woodstove, provides ample storage and potential for future expansion or a cozy family room. For car enthusiasts or hobbyists, the oversized two-car garage is a dream come true, offering additional storage space and its own woodstove for year-round use. There's also a convenient carport for extra parking or a covered outdoor workspace.
Situated on a large, flat yard—ideal for gardening, entertaining, or simply enjoying the outdoors—this home offers both charm and functionality. Its prime location near Route 97, I-695, BWI Airport, and all shopping and amenities ensures easy access to everything you need while still providing a peaceful retreat.
Don’t miss the opportunity to make this versatile property your new home!
Location
State MD
County Anne Arundel
Zoning R5
Rooms
Basement Full, Interior Access, Outside Entrance, Rear Entrance, Sump Pump, Walkout Stairs
Main Level Bedrooms 1
Interior
Hot Water Natural Gas
Heating Forced Air
Cooling Central A/C
Fireplace N
Heat Source Natural Gas
Exterior
Parking Features Additional Storage Area, Garage - Front Entry, Garage - Side Entry, Oversized
Garage Spaces 3.0
Carport Spaces 1
Utilities Available Cable TV Available, Electric Available, Phone Available, Natural Gas Available
Water Access N
Accessibility None
Total Parking Spaces 3
Garage Y
Building
Lot Description Front Yard, Level, Open, Rear Yard
Story 3
Foundation Block
Sewer Public Sewer
Water Public
Architectural Style Cape Cod
Level or Stories 3
Additional Building Above Grade, Below Grade
New Construction N
Schools
School District Anne Arundel County Public Schools
Others
Pets Allowed Y
Senior Community No
Tax ID 020500003773520
Ownership Fee Simple
SqFt Source Assessor
Acceptable Financing Cash, Conventional, FHA, VA
Listing Terms Cash, Conventional, FHA, VA
Financing Cash,Conventional,FHA,VA
Special Listing Condition Standard
Pets Description No Pet Restrictions
Read Less Info
Want to know what your home might be worth? Contact us for a FREE valuation!

Our team is ready to help you sell your home for the highest possible price ASAP

Bought with Jannet Pacori • Keller Williams Realty







