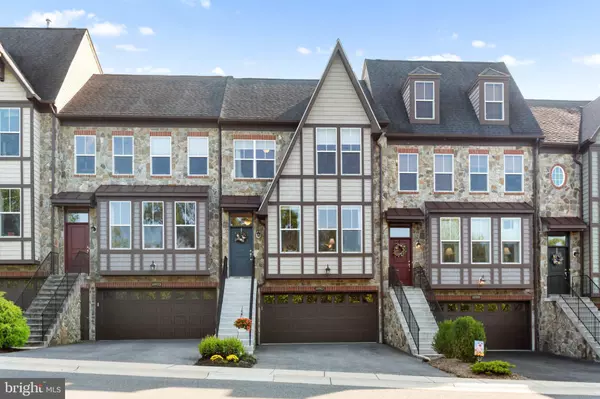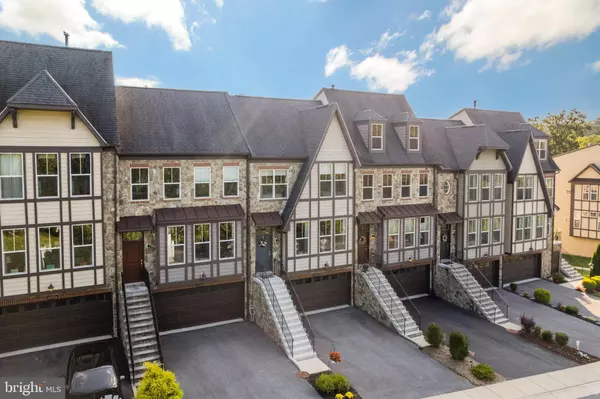$625,000
$619,900
0.8%For more information regarding the value of a property, please contact us for a free consultation.
4 Beds
4 Baths
2,776 SqFt
SOLD DATE : 11/15/2024
Key Details
Sold Price $625,000
Property Type Townhouse
Sub Type Interior Row/Townhouse
Listing Status Sold
Purchase Type For Sale
Square Footage 2,776 sqft
Price per Sqft $225
Subdivision Woodlands Preserve At Westwinds
MLS Listing ID MDFR2053426
Sold Date 11/15/24
Style Craftsman
Bedrooms 4
Full Baths 2
Half Baths 2
HOA Fees $153/mo
HOA Y/N Y
Abv Grd Liv Area 2,776
Originating Board BRIGHT
Year Built 2015
Annual Tax Amount $5,707
Tax Year 2024
Lot Size 2,200 Sqft
Acres 0.05
Property Description
Experience the pinnacle of luxury living in this stunning 4-bedroom townhome, meticulously designed to elevate your lifestyle. Built by Wormald, an award-winning builder renowned for blending elegance, comfort, and style, this residence stands out as a masterpiece of captivating architecture and impeccable curb appeal.
Unwind on the back deck, with your favorite beverage, while deer graze in your private, wooded backyard. Inside, the gourmet eat-in kitchen is a chef's dream, featuring an extended layout, wine cooler, wine rack, and modern appliances—perfect for culinary creations and entertaining guests.
The private level is thoughtfully designed to provide ample space and comfort, with the owner's suite offering a true retreat complete with a luxurious en-suite with a soaking tub and separate shower.
Additional highlights include hardwood flooring, granite countertops, wrought iron railings, a programmable thermostat, gas fireplace, two additional half baths, an abundance of natural light, walk out lower level to private fenced back yard, a two-car garage, beautifully landscaped grounds, all while staying in close proximity to schools, major highways, and shopping. Last, but certainly not least, enjoy the lifestyle that Lake Linganore has to offer - 3 outdoor pools, access to the beach, lake, tennis, and pickleball courts, tot lots, basketball, soccer fields, picnic spots, event tent, trails, community dock, kayaking and sailing and golf cart trails as well!
This home has been meticulously maintained and shows like a model home. Why build when you can move into perfection today? Look no further - Welcome Home!
Location
State MD
County Frederick
Zoning RESIDENTIAL
Rooms
Other Rooms Living Room, Dining Room, Primary Bedroom, Bedroom 2, Bedroom 3, Bedroom 4, Kitchen, Family Room, Recreation Room, Bathroom 2, Primary Bathroom, Half Bath
Basement Full, Garage Access, Improved, Fully Finished, Poured Concrete, Rear Entrance, Sump Pump, Walkout Level, Heated
Interior
Interior Features Attic, Carpet, Ceiling Fan(s), Combination Dining/Living, Dining Area, Crown Moldings, Family Room Off Kitchen, Floor Plan - Open, Kitchen - Island, Pantry, Primary Bath(s), Recessed Lighting, Bathroom - Soaking Tub, Sprinkler System, Upgraded Countertops, Walk-in Closet(s), Window Treatments, Wood Floors, Kitchen - Gourmet
Hot Water Natural Gas
Heating Central, Forced Air, Programmable Thermostat
Cooling Central A/C, Programmable Thermostat, Ceiling Fan(s)
Flooring Carpet, Hardwood, Ceramic Tile
Fireplaces Number 1
Fireplaces Type Fireplace - Glass Doors, Gas/Propane, Mantel(s)
Equipment Built-In Microwave, Cooktop, Dishwasher, Disposal, Dryer - Front Loading, Dryer - Electric, Exhaust Fan, Icemaker, Oven - Double, Oven - Self Cleaning, Oven - Wall, Refrigerator, Stainless Steel Appliances, Washer, Water Dispenser, Water Heater
Fireplace Y
Window Features Double Pane,Screens,Transom,Wood Frame
Appliance Built-In Microwave, Cooktop, Dishwasher, Disposal, Dryer - Front Loading, Dryer - Electric, Exhaust Fan, Icemaker, Oven - Double, Oven - Self Cleaning, Oven - Wall, Refrigerator, Stainless Steel Appliances, Washer, Water Dispenser, Water Heater
Heat Source Natural Gas
Laundry Upper Floor
Exterior
Exterior Feature Deck(s)
Parking Features Garage - Front Entry, Garage Door Opener, Inside Access
Garage Spaces 4.0
Fence Rear, Wood, Privacy
Utilities Available Under Ground
Amenities Available Beach, Bike Trail, Common Grounds, Jog/Walk Path, Lake, Water/Lake Privileges, Other
Water Access N
View Garden/Lawn, Scenic Vista, Trees/Woods
Roof Type Architectural Shingle
Street Surface Black Top,Paved
Accessibility None
Porch Deck(s)
Attached Garage 2
Total Parking Spaces 4
Garage Y
Building
Lot Description Backs to Trees, Cul-de-sac, Landscaping, No Thru Street, Rear Yard, Stream/Creek, Trees/Wooded
Story 3
Foundation Passive Radon Mitigation, Slab
Sewer Public Sewer
Water Public
Architectural Style Craftsman
Level or Stories 3
Additional Building Above Grade, Below Grade
Structure Type Dry Wall,9'+ Ceilings
New Construction N
Schools
Elementary Schools Blue Heron
Middle Schools New Market
High Schools Linganore
School District Frederick County Public Schools
Others
Pets Allowed Y
HOA Fee Include Common Area Maintenance,Recreation Facility,Other
Senior Community No
Tax ID 1127589158
Ownership Fee Simple
SqFt Source Assessor
Security Features Smoke Detector,Sprinkler System - Indoor,Carbon Monoxide Detector(s)
Acceptable Financing Cash, Conventional, Other
Horse Property N
Listing Terms Cash, Conventional, Other
Financing Cash,Conventional,Other
Special Listing Condition Standard
Pets Allowed No Pet Restrictions
Read Less Info
Want to know what your home might be worth? Contact us for a FREE valuation!

Our team is ready to help you sell your home for the highest possible price ASAP

Bought with Khaneisha Yvonne Pagan • KW Metro Center






