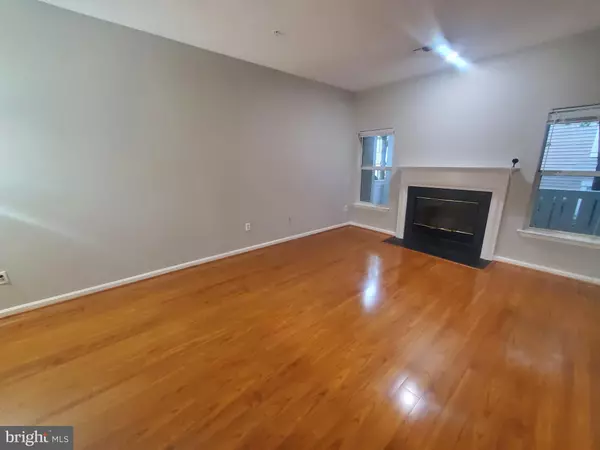$350,000
$349,990
For more information regarding the value of a property, please contact us for a free consultation.
2 Beds
2 Baths
1,108 SqFt
SOLD DATE : 11/04/2024
Key Details
Sold Price $350,000
Property Type Condo
Sub Type Condo/Co-op
Listing Status Sold
Purchase Type For Sale
Square Footage 1,108 sqft
Price per Sqft $315
Subdivision Sanderling
MLS Listing ID VAFX2206964
Sold Date 11/04/24
Style Colonial
Bedrooms 2
Full Baths 2
Condo Fees $570/mo
HOA Y/N N
Abv Grd Liv Area 1,108
Originating Board BRIGHT
Year Built 1994
Annual Tax Amount $3,550
Tax Year 2024
Property Description
Showings: Property is Vacant. Showings are available at any time.
This Freshly Painted beautiful home with Hardwood Flooring is located perfectly in the heart of Centreville, surrounded by many popular restaurants, shopping centers, grocery stores, and a great movie theatre. It's location is also of great convenience to commuters due to it's close proximity to I-66, Rt 28, & Rt 29 as well as the nearby bus stop to Vienna metro. To top it all off, the unit itself is located on the 1st floor, giving convenient everyday ground access to residents. Entering this wonderful home, you 'll immediately be greeted by the spacious family room perfectly adorned by the cozy, gas-lit fireplace. Enjoy use of the great back balcony, which has just enough room to entertain some guests while being reserved enough to provide a private and relaxing space to wind down after work or on lazy afternoons. The Sanderling community offers an abundance of amenities that residents have access to including an outdoor pool, exercise room, community center, jogging/walking trails, recreation center, etc. Don't' miss out on the opportunity to lock this place down as your special home in this perfect location! Property is sold "AS IS " CONDITION SALE Sellers are looking for highest guarantee offer. Showing must be scheduled online through Showing Time. Please parking at VISITER PARKING SPACE. when you have a showing for the property Please remove shoes or wear booties when touring the home and make sure all doors are locked prior to leaving.
Location
State VA
County Fairfax
Zoning 312
Rooms
Main Level Bedrooms 2
Interior
Interior Features Breakfast Area, Ceiling Fan(s), Crown Moldings, Entry Level Bedroom, Floor Plan - Open, Formal/Separate Dining Room, Kitchen - Eat-In, Kitchen - Table Space, Recessed Lighting, Walk-in Closet(s), Wood Floors
Hot Water Electric
Heating Forced Air
Cooling Central A/C
Fireplaces Number 1
Fireplaces Type Wood
Equipment Built-In Microwave, Dishwasher, Disposal, Dryer - Electric, Microwave, Refrigerator, Oven/Range - Electric, Stainless Steel Appliances, Washer, Dryer
Fireplace Y
Appliance Built-In Microwave, Dishwasher, Disposal, Dryer - Electric, Microwave, Refrigerator, Oven/Range - Electric, Stainless Steel Appliances, Washer, Dryer
Heat Source Natural Gas
Exterior
Exterior Feature Deck(s)
Garage Spaces 1.0
Parking On Site 1
Amenities Available Club House, Common Grounds, Exercise Room, Pool - Outdoor, Reserved/Assigned Parking
Water Access N
View Garden/Lawn
Accessibility 2+ Access Exits, Entry Slope <1', Level Entry - Main
Porch Deck(s)
Total Parking Spaces 1
Garage N
Building
Lot Description Adjoins - Open Space, Backs - Open Common Area
Story 1
Unit Features Garden 1 - 4 Floors
Sewer Public Sewer
Water Public
Architectural Style Colonial
Level or Stories 1
Additional Building Above Grade, Below Grade
New Construction N
Schools
School District Fairfax County Public Schools
Others
Pets Allowed Y
HOA Fee Include Common Area Maintenance,Management,Pool(s),Reserve Funds,Sewer,Trash,Water
Senior Community No
Tax ID 0543 22160015
Ownership Condominium
Acceptable Financing Conventional, FHA, VA, VHDA
Listing Terms Conventional, FHA, VA, VHDA
Financing Conventional,FHA,VA,VHDA
Special Listing Condition Standard
Pets Allowed Cats OK, Dogs OK
Read Less Info
Want to know what your home might be worth? Contact us for a FREE valuation!

Our team is ready to help you sell your home for the highest possible price ASAP

Bought with Vilayvone P Temsupasiri • Pearson Smith Realty, LLC






