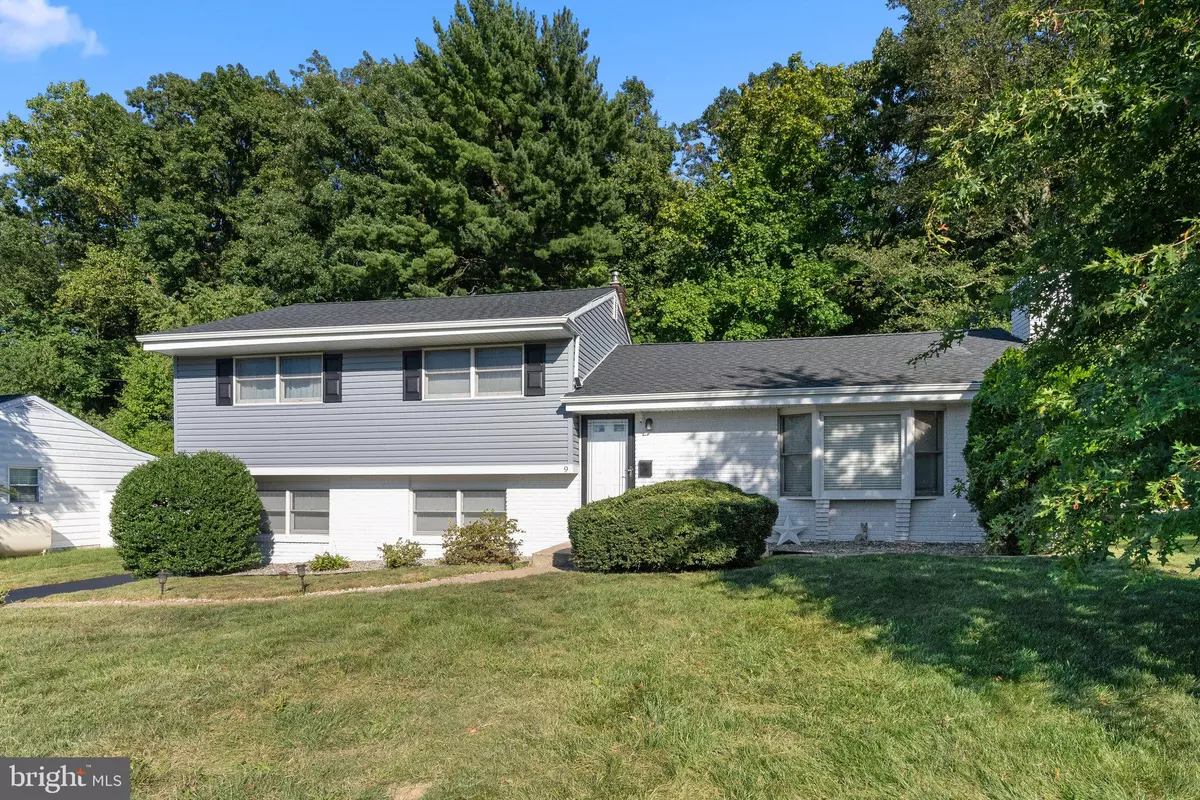$490,000
$485,000
1.0%For more information regarding the value of a property, please contact us for a free consultation.
3 Beds
3 Baths
1,356 SqFt
SOLD DATE : 11/13/2024
Key Details
Sold Price $490,000
Property Type Single Family Home
Sub Type Detached
Listing Status Sold
Purchase Type For Sale
Square Footage 1,356 sqft
Price per Sqft $361
Subdivision Pennsbury Hgts
MLS Listing ID PABU2077196
Sold Date 11/13/24
Style Split Level
Bedrooms 3
Full Baths 2
Half Baths 1
HOA Y/N N
Abv Grd Liv Area 1,356
Originating Board BRIGHT
Year Built 1955
Annual Tax Amount $5,969
Tax Year 2024
Lot Size 10,890 Sqft
Acres 0.25
Lot Dimensions 75.00 x 13.00
Property Description
Welcome to 9 Sandy Drive, a wonderful split-level home located in the charming and sought-after community of Yardley. The gorgeous curb-appeal of this house is a real show-stopper with NEW siding and exterior painting, plus NEW roof and gutters. Enter into the home and fall in love with the flow of the first floor. The Living Room features a sun-filled bay window, hardwood floors, and opens to the Dining Room overlooking the Backyard. Off the Dining Room is the updated Kitchen with a desirable farm sink, butcher block countertops, beautiful tiled floors and NEWER stainless steel appliances, making it both functional and stylish for any home chef. Upstairs, retreat to the Primary Bedroom with an en suite Bathroom that includes a glass shower and updated vanity. Two additional Bedrooms and a Hall Bathroom complete this level. The lower level features a spacious Family Room with beautiful built-in bookcases, drawers and a generous closet with shelving for all your storage needs. A versatile Bonus room can be customized for your needs as a Home Office, Playroom, or extra Bedroom and a Powder room further adds to the great flow of the house, making it easy to spend time on any level. Additionally, the updated Laundry/Mudroom with direct access to the back Patio enhances everyday convenience. The Backyard is a true highlight, providing ample space for outdoor activities, gardening, or simply enjoying the peaceful surroundings. The property backs onto lush woods, ensuring privacy and a tranquil setting that feels like a retreat. Additional highlights include a NEWLY sealed driveway, NEWER A/C unit and NEW compressor, and an outdoor hook-up for a portable generator with its own fuse box—capable of powering three-quarters of the house and ensuring comfort regardless of weather conditions. Located in the highly-rated Pennsbury School District and within walking distance to the Elementary and Middle Schools, this home is also a 10-minute drive to major highways and public transportation for easy commuting to NJ, NYC, or Philly. Discover the perfect blend of historic charm and modern convenience in Yardley—where serene living meets easy access to major cities, making it an ideal place to call home. Don't miss the opportunity to experience this exceptional property. Schedule your visit today!
Location
State PA
County Bucks
Area Lower Makefield Twp (10120)
Zoning R2
Rooms
Other Rooms Living Room, Dining Room, Primary Bedroom, Bedroom 2, Bedroom 3, Kitchen, Family Room, Foyer, Laundry, Bathroom 2, Bonus Room, Primary Bathroom, Half Bath
Basement Walkout Level, Fully Finished
Interior
Hot Water Oil
Heating Baseboard - Hot Water
Cooling Central A/C
Fireplaces Number 1
Fireplace Y
Heat Source Oil
Exterior
Exterior Feature Patio(s)
Garage Spaces 3.0
Water Access N
Roof Type Shingle
Accessibility None
Porch Patio(s)
Total Parking Spaces 3
Garage N
Building
Story 2
Foundation Crawl Space
Sewer Public Sewer
Water Public
Architectural Style Split Level
Level or Stories 2
Additional Building Above Grade, Below Grade
New Construction N
Schools
Elementary Schools Eleanor Roosevelt
Middle Schools Charles Boehm
High Schools Pennsbury
School District Pennsbury
Others
Senior Community No
Tax ID 20-048-019
Ownership Fee Simple
SqFt Source Estimated
Acceptable Financing Cash, Conventional, FHA, VA
Listing Terms Cash, Conventional, FHA, VA
Financing Cash,Conventional,FHA,VA
Special Listing Condition Standard
Read Less Info
Want to know what your home might be worth? Contact us for a FREE valuation!

Our team is ready to help you sell your home for the highest possible price ASAP

Bought with Lisa Fallon • Realty One Group Supreme






