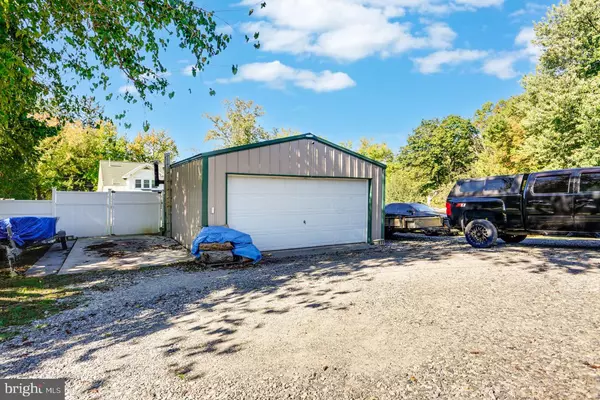$315,000
$299,900
5.0%For more information regarding the value of a property, please contact us for a free consultation.
4 Beds
2 Baths
1,960 SqFt
SOLD DATE : 11/13/2024
Key Details
Sold Price $315,000
Property Type Single Family Home
Sub Type Detached
Listing Status Sold
Purchase Type For Sale
Square Footage 1,960 sqft
Price per Sqft $160
Subdivision None Available
MLS Listing ID PABK2049554
Sold Date 11/13/24
Style Traditional
Bedrooms 4
Full Baths 1
Half Baths 1
HOA Y/N N
Abv Grd Liv Area 1,960
Originating Board BRIGHT
Year Built 1940
Annual Tax Amount $4,265
Tax Year 2024
Lot Size 0.270 Acres
Acres 0.27
Lot Dimensions 0.00 x 0.00
Property Description
From the solid natural stone to the welcoming front porch to the deep windowsills and attached stone carport, this home is reminiscent of days gone by yet offers all the modern conveniences including central air conditioning. The living room and formal dining room offer hardwood flooring, and the living room has a natural stone fireplace with pellet stove insert. The kitchen has all the amenities you need including a dishwasher and pantry closet. The main floor is complemented by a first floor bedroom which is currently used as an office and an updated half bath. The second floor offers 3 bedrooms with hardwood flooring and spacious closets, including a cedar closet, and a full bathroom with a dual sink vanity and tub/shower combo. On this level, you can also access the walkup, floored attic. The basement provides for laundry facilities, storage, and room to workout or finish into additional living space. Let's step outside where you can enjoy your spacious, fenced in backyard, dining or relaxing under the pavilion, or tinkering in your detached garage which has a wood stove and electric garage door opener. The carport has a side entry into the home. The heat has been updated from oil to an efficient heat pump, and the roof was installed in approximately 2017.
Location
State PA
County Berks
Area Bernville Boro (10229)
Zoning RES
Rooms
Other Rooms Living Room, Dining Room, Primary Bedroom, Bedroom 2, Bedroom 3, Kitchen, Bedroom 1, Attic
Basement Full
Main Level Bedrooms 1
Interior
Interior Features Ceiling Fan(s), Dining Area, Floor Plan - Traditional, Pantry, Stove - Pellet, Wood Floors
Hot Water Electric
Heating Heat Pump - Electric BackUp, Forced Air
Cooling Central A/C
Flooring Wood, Tile/Brick
Fireplaces Number 1
Fireplaces Type Other
Equipment Oven - Self Cleaning, Dishwasher
Furnishings No
Fireplace Y
Appliance Oven - Self Cleaning, Dishwasher
Heat Source Electric, Other
Laundry Basement
Exterior
Exterior Feature Porch(es)
Parking Features Oversized
Garage Spaces 4.0
Carport Spaces 1
Fence Vinyl
Utilities Available Cable TV
Water Access N
Roof Type Pitched,Shingle,Metal
Accessibility None
Porch Porch(es)
Total Parking Spaces 4
Garage Y
Building
Story 1.5
Foundation Concrete Perimeter
Sewer Public Sewer
Water Public
Architectural Style Traditional
Level or Stories 1.5
Additional Building Above Grade, Below Grade
New Construction N
Schools
Elementary Schools Penn Bernville
Middle Schools Tulpehocken
High Schools Tulpehocken Jr - Sr.
School District Tulpehocken Area
Others
Senior Community No
Tax ID 29-4450-11-56-1103
Ownership Fee Simple
SqFt Source Assessor
Acceptable Financing Conventional, Cash
Horse Property N
Listing Terms Conventional, Cash
Financing Conventional,Cash
Special Listing Condition Standard
Read Less Info
Want to know what your home might be worth? Contact us for a FREE valuation!

Our team is ready to help you sell your home for the highest possible price ASAP

Bought with Carly Schaffer • Keller Williams Platinum Realty







