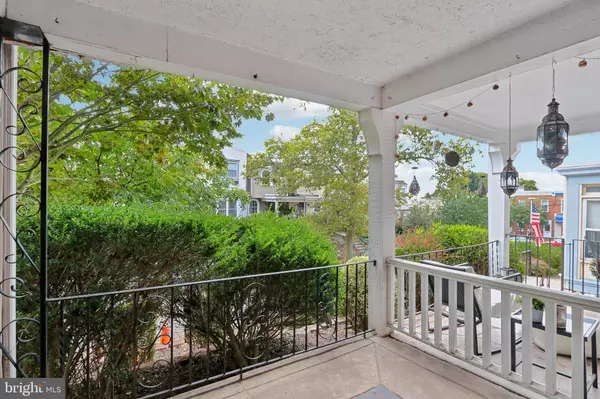$265,000
$299,900
11.6%For more information regarding the value of a property, please contact us for a free consultation.
3 Beds
1 Bath
936 SqFt
SOLD DATE : 11/12/2024
Key Details
Sold Price $265,000
Property Type Townhouse
Sub Type Interior Row/Townhouse
Listing Status Sold
Purchase Type For Sale
Square Footage 936 sqft
Price per Sqft $283
Subdivision East Falls
MLS Listing ID PAPH2404304
Sold Date 11/12/24
Style AirLite
Bedrooms 3
Full Baths 1
HOA Y/N N
Abv Grd Liv Area 936
Originating Board BRIGHT
Year Built 1939
Annual Tax Amount $3,276
Tax Year 2024
Lot Size 989 Sqft
Acres 0.02
Lot Dimensions 16.00 x 63.00
Property Description
Don't miss this move-in ready, updated rowhome in desirable East Falls! Enter to breathtaking hardwood floors and charming details throughout. The main floor boasts a spacious living room and a formal dining room which flows seamlessly into the updated kitchen with ample cabinetry, upgraded countertops, clean white subway tile backsplash, gas cooking and plenty of storage space. Off of the kitchen, walk out to the cozy balcony perfect for dining al fresco. The upper floor offers three generously-sized bedrooms which are served by an updated full bathroom in the hall. The partial basement is unfinished as a blank canvas to be finished to suites your needs. As an added convenience, the laundry room and access to the one-car garage and driveway are also from the lower-level. Some updates include a new boiler, new hot water heater and more! Only a few blocks from the SEPTA regional train into Center City and located in close proximity to everything City Ave has to offer! Book your showing in advance!
Location
State PA
County Philadelphia
Area 19129 (19129)
Zoning RESIDENTIAL
Rooms
Other Rooms Living Room, Dining Room, Primary Bedroom, Bedroom 2, Bedroom 3, Kitchen, Full Bath
Basement Partial, Unfinished
Interior
Hot Water Natural Gas
Heating Radiator
Cooling Window Unit(s)
Equipment Oven - Single, Refrigerator
Fireplace N
Appliance Oven - Single, Refrigerator
Heat Source Natural Gas
Laundry Basement
Exterior
Exterior Feature Porch(es)
Parking Features Basement Garage, Garage - Rear Entry, Inside Access, Built In
Garage Spaces 2.0
Water Access N
Roof Type Flat,Rubber
Accessibility None
Porch Porch(es)
Attached Garage 1
Total Parking Spaces 2
Garage Y
Building
Story 2
Foundation Stone
Sewer Public Sewer
Water Public
Architectural Style AirLite
Level or Stories 2
Additional Building Above Grade, Below Grade
New Construction N
Schools
School District The School District Of Philadelphia
Others
Senior Community No
Tax ID 382143200
Ownership Fee Simple
SqFt Source Assessor
Acceptable Financing Cash, Conventional
Listing Terms Cash, Conventional
Financing Cash,Conventional
Special Listing Condition Standard
Read Less Info
Want to know what your home might be worth? Contact us for a FREE valuation!

Our team is ready to help you sell your home for the highest possible price ASAP

Bought with Alexandre Delcourt • KW Empower





