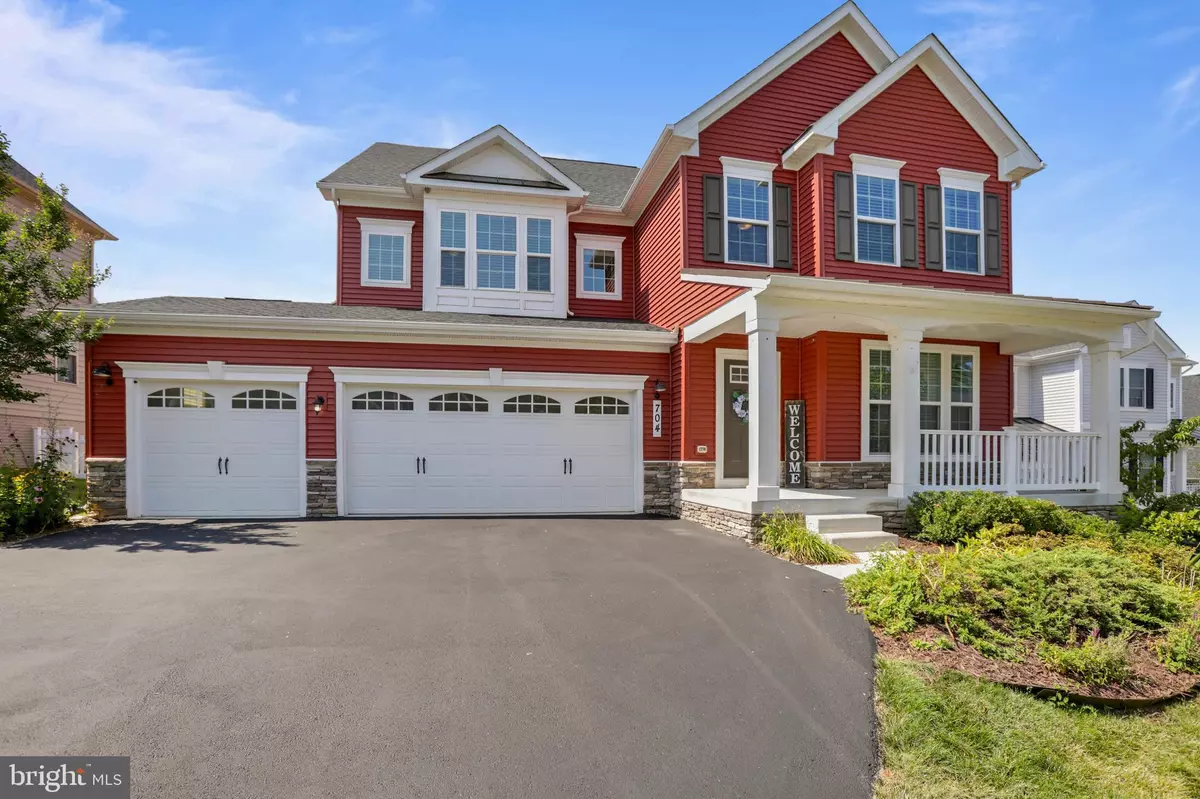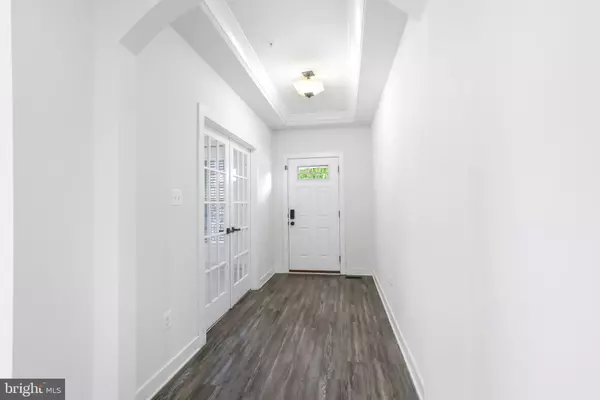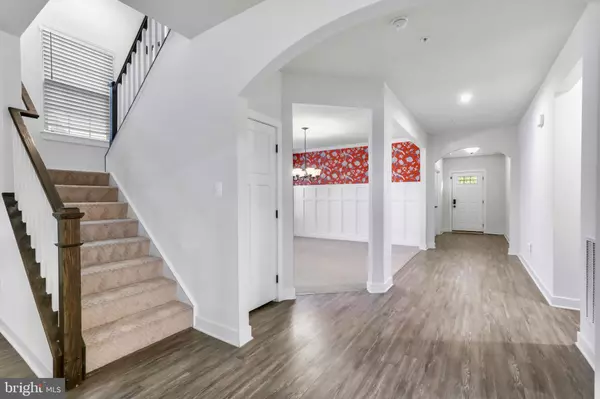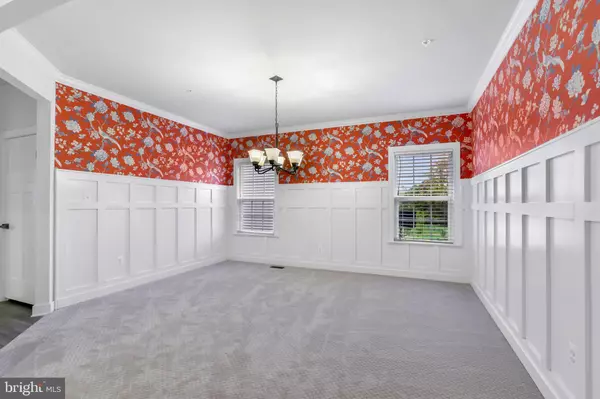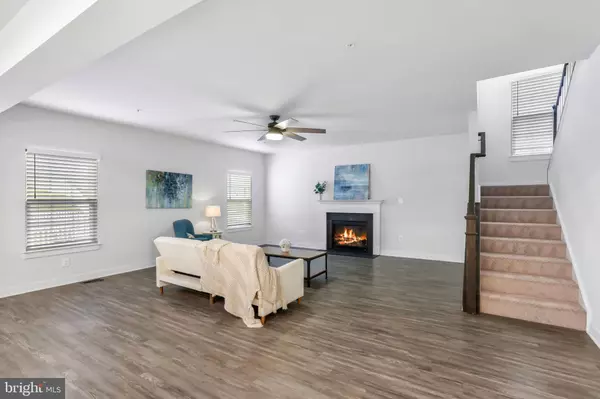$740,000
$749,900
1.3%For more information regarding the value of a property, please contact us for a free consultation.
4 Beds
5 Baths
5,188 SqFt
SOLD DATE : 11/07/2024
Key Details
Sold Price $740,000
Property Type Single Family Home
Sub Type Detached
Listing Status Sold
Purchase Type For Sale
Square Footage 5,188 sqft
Price per Sqft $142
Subdivision Brunswick Crossing
MLS Listing ID MDFR2055088
Sold Date 11/07/24
Style Craftsman
Bedrooms 4
Full Baths 4
Half Baths 1
HOA Fees $108/mo
HOA Y/N Y
Abv Grd Liv Area 3,808
Originating Board BRIGHT
Year Built 2019
Annual Tax Amount $11,171
Tax Year 2024
Lot Size 9,302 Sqft
Acres 0.21
Property Description
This stunning 4-bedroom, 4.5-bathroom "Torino" model is the epitome of luxury and comfort, nestled in the highly sought-after community of Brunswick Crossing. With brand new carpet and fresh paint throughout, this home feels like new, offering both style and move-in ready convenience.
From the moment you step into the main level foyer with its elegant tray ceiling and engineered hardwood flooring throughout, you'll know you've found something special. The main level features a sophisticated foyer, a private home office perfect for remote work, and a formal living room with custom wall trim and wainscoting. The large kitchen is a chef's dream, complete with granite countertops, stainless steel appliances, a built-in desk area ideal for a wine bar, a large center island with a breakfast bar, and ample space for a dining table. Adjacent to the kitchen is the morning room, boasting a vaulted ceiling, large windows for plenty of natural light, and access to the back deck.
Upstairs, the loft area provides additional living space, perfect for a family room or play area. The primary ensuite features two spacious walk-in closets and a luxurious bathroom with a soaking tub and separate shower. A junior ensuite includes a private bathroom and a walk-in closet, while two additional bedrooms share a well-appointed hall full bath. The finished lower level offers a great room, ample storage space, a full bathroom, and walk-up access to the beautifully landscaped backyard. Additionally, the unfinished space in the lower level can easily be converted into a 5th bedroom, providing even more flexibility and room for your family.
Outdoor living is a delight with a back deck accessible from the morning room, perfect for summer BBQs. The paver patio features a built-in firepit and sitting wall, ideal for cozy evenings outdoors. The beautifully designed front and back yards add to the home's curb appeal. The property also boasts a spacious 3-car garage, providing ample room for your vehicles and additional storage.
Located on a cul-de-sac, this home offers easy access to major commuting routes, area attractions, and is just a short drive to Frederick, MD. Brunswick Crossing boasts all the amenities you could desire, including walking trails, parks, a clubhouse, a fitness center, and a community pool.
Location
State MD
County Frederick
Zoning PUD
Direction Northeast
Rooms
Other Rooms Dining Room, Primary Bedroom, Bedroom 2, Bedroom 3, Bedroom 4, Kitchen, Family Room, Foyer, Breakfast Room, Great Room, Laundry, Loft, Mud Room, Office, Storage Room, Bathroom 2, Bathroom 3, Bonus Room, Primary Bathroom, Half Bath
Basement Full, Fully Finished, Poured Concrete
Interior
Interior Features Carpet, Ceiling Fan(s), Chair Railings, Crown Moldings, Dining Area, Family Room Off Kitchen, Floor Plan - Traditional, Kitchen - Eat-In, Kitchen - Island, Kitchen - Gourmet, Kitchen - Table Space, Pantry, Primary Bath(s), Recessed Lighting, Bathroom - Stall Shower, Bathroom - Tub Shower, Upgraded Countertops, Walk-in Closet(s), Window Treatments, Wood Floors, Formal/Separate Dining Room, Bathroom - Soaking Tub, Sprinkler System, Wainscotting
Hot Water Propane, Tankless
Heating Forced Air
Cooling Central A/C, Ceiling Fan(s)
Flooring Carpet, Engineered Wood
Fireplaces Number 1
Fireplaces Type Fireplace - Glass Doors, Gas/Propane, Mantel(s), Wood
Equipment Dryer, Washer, Cooktop, Dishwasher, Exhaust Fan, Humidifier, Disposal, Microwave, Refrigerator, Icemaker, Oven - Double, Water Heater - Tankless
Furnishings No
Fireplace Y
Window Features Screens
Appliance Dryer, Washer, Cooktop, Dishwasher, Exhaust Fan, Humidifier, Disposal, Microwave, Refrigerator, Icemaker, Oven - Double, Water Heater - Tankless
Heat Source Propane - Leased
Laundry Has Laundry, Dryer In Unit, Washer In Unit
Exterior
Exterior Feature Porch(es)
Parking Features Garage - Front Entry, Garage Door Opener, Inside Access, Oversized
Garage Spaces 6.0
Fence Fully, Rear
Utilities Available Under Ground
Amenities Available Basketball Courts, Bike Trail, Club House, Community Center, Common Grounds, Dog Park, Exercise Room, Fitness Center, Game Room, Jog/Walk Path, Meeting Room, Party Room, Picnic Area, Pool - Outdoor, Recreational Center, Soccer Field, Swimming Pool, Tennis Courts, Tot Lots/Playground, Volleyball Courts
Water Access N
View Garden/Lawn, Street
Roof Type Shingle
Street Surface Paved
Accessibility None
Porch Porch(es)
Road Frontage City/County
Attached Garage 3
Total Parking Spaces 6
Garage Y
Building
Story 3
Foundation Concrete Perimeter
Sewer Public Sewer
Water Public
Architectural Style Craftsman
Level or Stories 3
Additional Building Above Grade, Below Grade
Structure Type Dry Wall
New Construction N
Schools
Elementary Schools Brunswick
Middle Schools Brunswick
High Schools Brunswick
School District Frederick County Public Schools
Others
Pets Allowed Y
HOA Fee Include Common Area Maintenance,Management,Pool(s),Recreation Facility,Road Maintenance,Snow Removal,Trash
Senior Community No
Tax ID 1125596559
Ownership Fee Simple
SqFt Source Assessor
Security Features Smoke Detector
Acceptable Financing Cash, Conventional, FHA, VA
Horse Property N
Listing Terms Cash, Conventional, FHA, VA
Financing Cash,Conventional,FHA,VA
Special Listing Condition Standard
Pets Allowed No Pet Restrictions
Read Less Info
Want to know what your home might be worth? Contact us for a FREE valuation!

Our team is ready to help you sell your home for the highest possible price ASAP

Bought with Melanie A Cooley • Iron Valley Real Estate of Central MD

