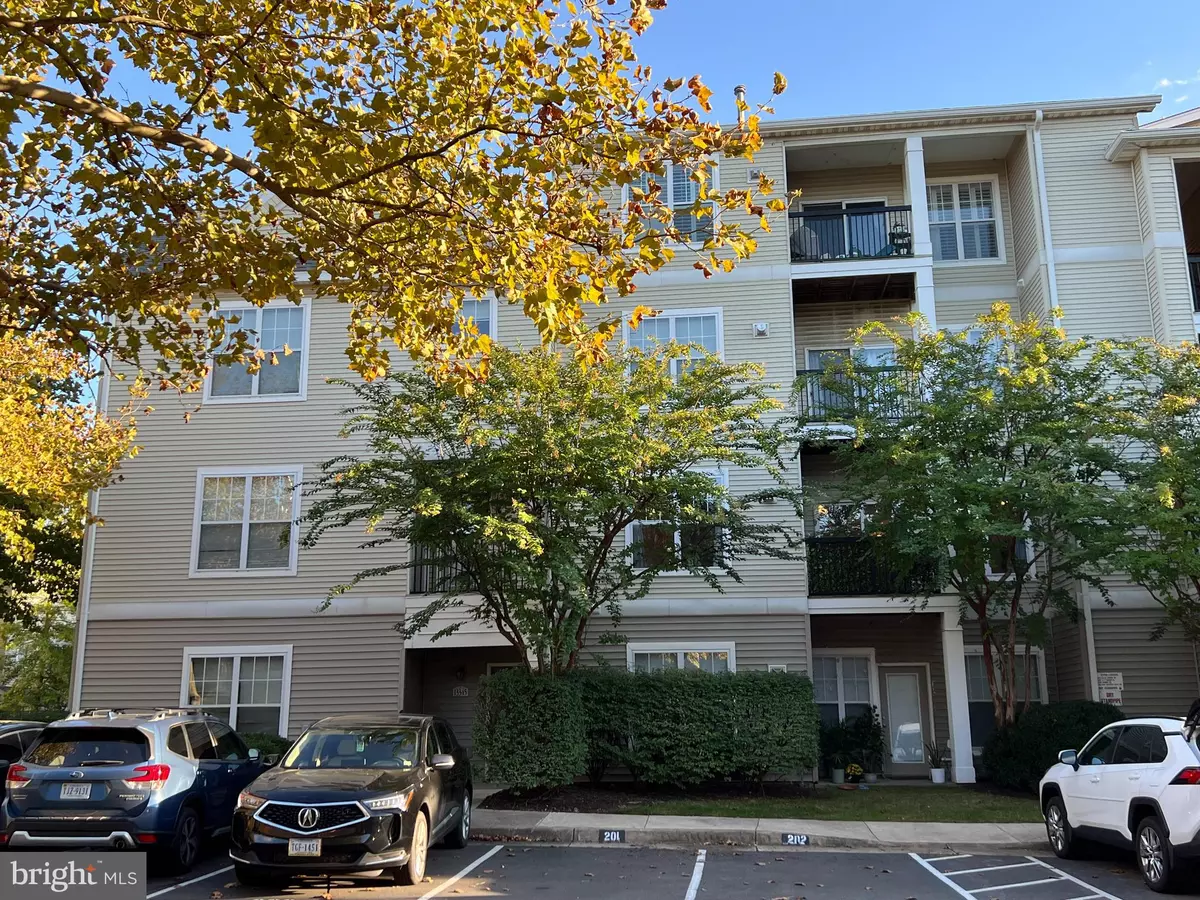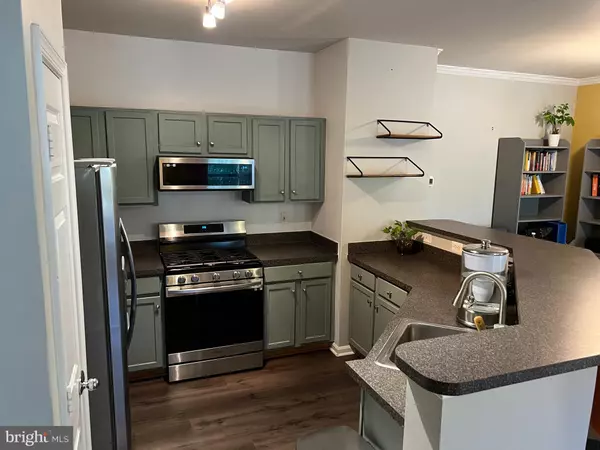$390,000
$380,000
2.6%For more information regarding the value of a property, please contact us for a free consultation.
2 Beds
2 Baths
1,102 SqFt
SOLD DATE : 11/04/2024
Key Details
Sold Price $390,000
Property Type Condo
Sub Type Condo/Co-op
Listing Status Sold
Purchase Type For Sale
Square Footage 1,102 sqft
Price per Sqft $353
Subdivision Stonegate At Faircrest
MLS Listing ID VAFX2204946
Sold Date 11/04/24
Style Colonial
Bedrooms 2
Full Baths 2
Condo Fees $463/mo
HOA Y/N N
Abv Grd Liv Area 1,102
Originating Board BRIGHT
Year Built 2002
Annual Tax Amount $3,886
Tax Year 2024
Property Description
Well maintained one level condo in the gated community at Stonegate. 2 bedrooms and 2 full bathrooms, 9 ft. ceilings. The owner is an artist who has transformed the space with vibrant colors and integrated artwork, creating an inspiring and unique home. This unit features an open concept that offers a large living and dining area. Primary bedroom with walk in closet and primary bathroom. Kitchen with pantry and peninsula counter, and newer stainless appliances. A cozy built-in home office nook. Full-size washer & dryer. New laminate floors installed in 2022. Water Heater (2019). Private balcony off the living room. Stonegate offers a tot lot, swimming pool, club house, and fitness center. Close to Fair Oaks Mall, Fair Lakes Shopping Center, Union Mill shopping center, restaurants, Trader Joes, Wegmans and Costco. Minutes to 1-66, Rt 28, Rt 29, and Fairfax County Parkway. Close to Park and Ride on Stringfellow. Bus Stop is within walking distance.
Location
State VA
County Fairfax
Zoning 308
Rooms
Main Level Bedrooms 2
Interior
Interior Features Breakfast Area, Crown Moldings, Dining Area, Floor Plan - Traditional, Primary Bath(s), Ceiling Fan(s)
Hot Water Natural Gas
Heating Heat Pump(s)
Cooling Central A/C, Ceiling Fan(s)
Equipment Built-In Microwave, Dishwasher, Disposal, Dryer, Oven/Range - Gas, Refrigerator, Washer
Fireplace N
Appliance Built-In Microwave, Dishwasher, Disposal, Dryer, Oven/Range - Gas, Refrigerator, Washer
Heat Source Natural Gas
Laundry Washer In Unit, Dryer In Unit
Exterior
Exterior Feature Balcony
Parking On Site 1
Amenities Available Club House, Community Center, Exercise Room, Pool - Outdoor, Tot Lots/Playground
Water Access N
Accessibility None
Porch Balcony
Garage N
Building
Story 1
Unit Features Garden 1 - 4 Floors
Sewer Public Sewer
Water Public
Architectural Style Colonial
Level or Stories 1
Additional Building Above Grade, Below Grade
New Construction N
Schools
Elementary Schools Powell
Middle Schools Liberty
High Schools Centreville
School District Fairfax County Public Schools
Others
Pets Allowed Y
HOA Fee Include Pool(s),Security Gate,Trash,Water,Sewer
Senior Community No
Tax ID 0551 30 0352
Ownership Condominium
Security Features Security Gate
Acceptable Financing Conventional, Cash
Listing Terms Conventional, Cash
Financing Conventional,Cash
Special Listing Condition Standard
Pets Allowed No Pet Restrictions
Read Less Info
Want to know what your home might be worth? Contact us for a FREE valuation!

Our team is ready to help you sell your home for the highest possible price ASAP

Bought with Renzo M Villacorta • EXP Realty, LLC






