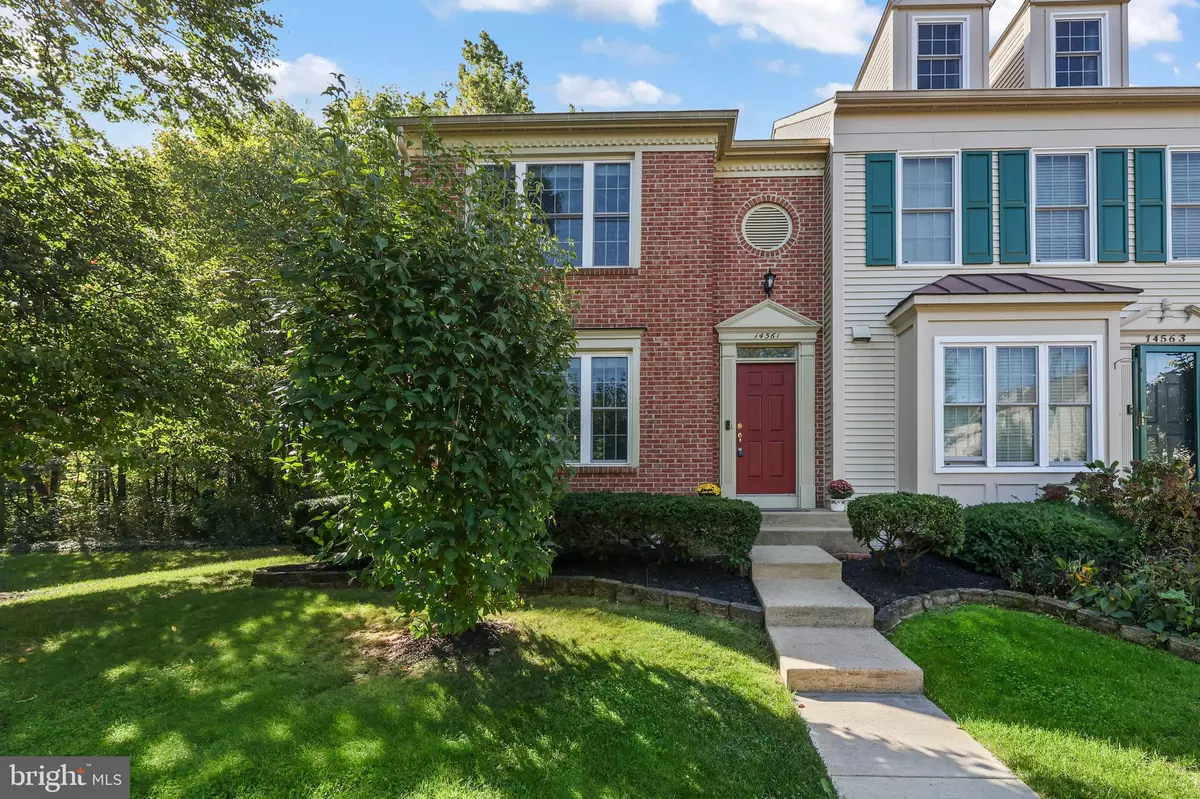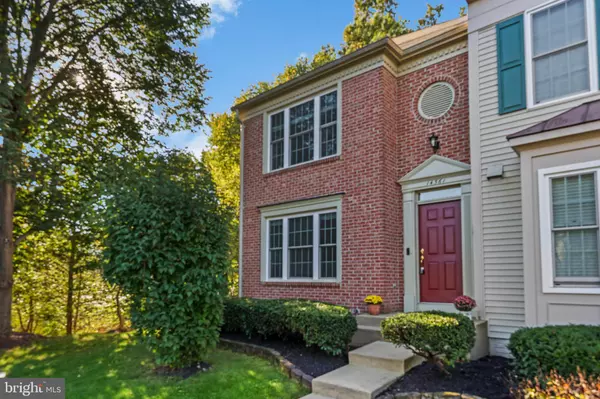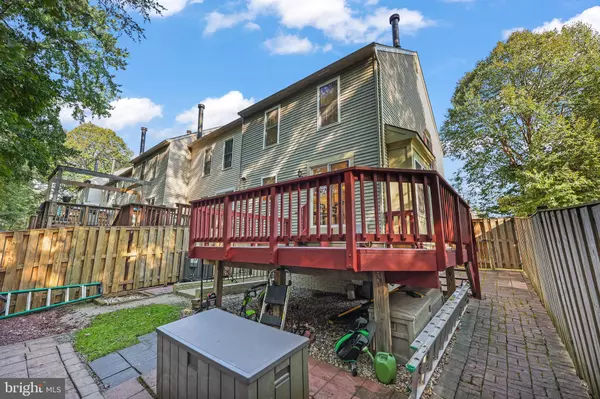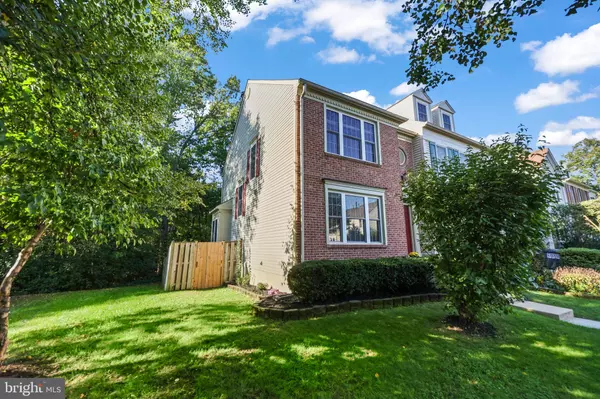$590,000
$545,000
8.3%For more information regarding the value of a property, please contact us for a free consultation.
3 Beds
4 Baths
2,028 SqFt
SOLD DATE : 11/07/2024
Key Details
Sold Price $590,000
Property Type Townhouse
Sub Type End of Row/Townhouse
Listing Status Sold
Purchase Type For Sale
Square Footage 2,028 sqft
Price per Sqft $290
Subdivision Woodgate Crossing
MLS Listing ID VAFX2204730
Sold Date 11/07/24
Style Colonial
Bedrooms 3
Full Baths 3
Half Baths 1
HOA Fees $138/mo
HOA Y/N Y
Abv Grd Liv Area 1,352
Originating Board BRIGHT
Year Built 1994
Annual Tax Amount $5,729
Tax Year 2024
Lot Size 2,250 Sqft
Acres 0.05
Property Description
You will love the lifestyle you can have in this elegant townhome in Centreville. This home offers you an open modern floor plan on 3 fully finished levels. Updates include HVAC 2024, Roof 2019, Windows 2019, and water heater 2019.
There is a total of 3 large bedrooms on the upper level with bright natural light coming through the many windows! The primary suite has so much space with a large closet and a full bathroom. Two additional large bedrooms with a hall full bath. It is a quiet blending of sophistication and elegance.
The main living level has hardwood floors and a gourmet kitchen with lots of cabinets. There is access to the large deck from the kitchen area, so easy for outdoor cooking and entertaining. There is an eat-in area as well as a living area.
The lower level is finished with a living area, an additional room closest which can be used as a home office, studio, or guest room, a full bathroom, and the laundry is also located on this level. Walk out to the backyard and enjoy the Patio, a great space for entertaining friends and family. The backyard is fully fenced.
Location
State VA
County Fairfax
Zoning 308
Rooms
Basement Fully Finished, Daylight, Full, Heated, Improved, Interior Access, Outside Entrance, Rear Entrance, Walkout Level
Interior
Hot Water Natural Gas
Heating Forced Air
Cooling Central A/C
Flooring Carpet, Hardwood, Laminated
Fireplaces Number 1
Fireplaces Type Wood
Equipment Dryer, Washer, Dishwasher, Disposal, Refrigerator, Stove
Fireplace Y
Appliance Dryer, Washer, Dishwasher, Disposal, Refrigerator, Stove
Heat Source Natural Gas
Laundry Has Laundry, Lower Floor
Exterior
Exterior Feature Deck(s), Patio(s)
Garage Spaces 2.0
Parking On Site 2
Fence Fully
Water Access N
Accessibility None
Porch Deck(s), Patio(s)
Total Parking Spaces 2
Garage N
Building
Story 3
Foundation Other
Sewer Public Sewer
Water Public
Architectural Style Colonial
Level or Stories 3
Additional Building Above Grade, Below Grade
New Construction N
Schools
School District Fairfax County Public Schools
Others
Senior Community No
Tax ID 0543 24 0171
Ownership Fee Simple
SqFt Source Assessor
Special Listing Condition Standard
Read Less Info
Want to know what your home might be worth? Contact us for a FREE valuation!

Our team is ready to help you sell your home for the highest possible price ASAP

Bought with Bola Samir • Samson Properties






