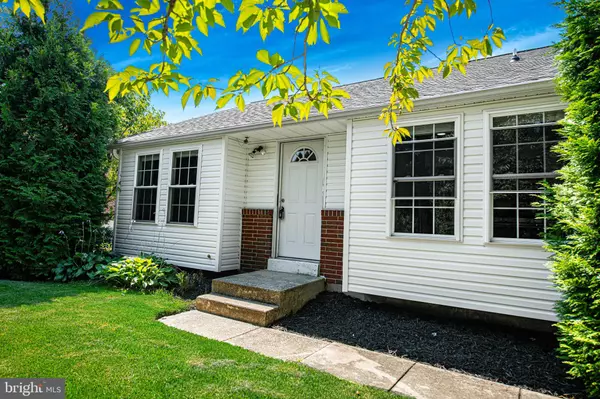$374,000
$389,000
3.9%For more information regarding the value of a property, please contact us for a free consultation.
3 Beds
2 Baths
1,332 SqFt
SOLD DATE : 11/06/2024
Key Details
Sold Price $374,000
Property Type Single Family Home
Sub Type Detached
Listing Status Sold
Purchase Type For Sale
Square Footage 1,332 sqft
Price per Sqft $280
Subdivision Braemar
MLS Listing ID MDBC2100772
Sold Date 11/06/24
Style Split Level
Bedrooms 3
Full Baths 2
HOA Y/N N
Abv Grd Liv Area 1,332
Originating Board BRIGHT
Year Built 1960
Annual Tax Amount $3,344
Tax Year 2024
Lot Size 9,372 Sqft
Acres 0.22
Lot Dimensions 1.00 x
Property Description
Welcome to your new home! This beautifully updated split foyer offers 3 bedrooms with the possibility of a 4th, 2 full baths, and a wealth of modern conveniences. Recent upgrades include a brand-new kitchen, stylish new flooring, a durable new roof, and a bright new sunroom perfect for relaxing or entertaining. Outside, you'll find an extensive landscape featuring a charming stone brick patio—ideal for outdoor gatherings. The detached 2-car garage boasts a finished second floor that could serve as an office, studio, or additional living space. Enjoy the convenience of nearby shopping and restaurants in this prime location. Don’t miss out on this exceptional opportunity!
Location
State MD
County Baltimore
Zoning R
Rooms
Other Rooms Living Room, Dining Room, Bedroom 2, Bedroom 3, Family Room, Foyer, Sun/Florida Room, Primary Bathroom, Additional Bedroom
Basement Fully Finished
Main Level Bedrooms 3
Interior
Interior Features Stove - Pellet, Combination Dining/Living, Pantry, Ceiling Fan(s), Carpet, Upgraded Countertops, Built-Ins
Hot Water Natural Gas
Heating Forced Air
Cooling Central A/C
Flooring Luxury Vinyl Plank, Tile/Brick
Fireplaces Number 1
Fireplaces Type Other
Equipment Dishwasher, Disposal, Dryer, Icemaker, Microwave, Refrigerator, Stainless Steel Appliances, Stove, Washer, Water Heater
Furnishings No
Fireplace Y
Appliance Dishwasher, Disposal, Dryer, Icemaker, Microwave, Refrigerator, Stainless Steel Appliances, Stove, Washer, Water Heater
Heat Source Natural Gas
Exterior
Exterior Feature Patio(s)
Garage Garage - Front Entry, Additional Storage Area
Garage Spaces 2.0
Fence Fully
Utilities Available Cable TV Available, Phone Available, Natural Gas Available
Waterfront N
Water Access N
View Garden/Lawn
Roof Type Shingle
Accessibility Other
Porch Patio(s)
Total Parking Spaces 2
Garage Y
Building
Lot Description Landscaping
Story 2
Foundation Block
Sewer Public Sewer
Water Public
Architectural Style Split Level
Level or Stories 2
Additional Building Above Grade, Below Grade
Structure Type Vaulted Ceilings
New Construction N
Schools
School District Baltimore County Public Schools
Others
Senior Community No
Tax ID 04111118012140
Ownership Fee Simple
SqFt Source Assessor
Horse Property N
Special Listing Condition Standard
Read Less Info
Want to know what your home might be worth? Contact us for a FREE valuation!

Our team is ready to help you sell your home for the highest possible price ASAP

Bought with Steven J Thayer • Northrop Realty







