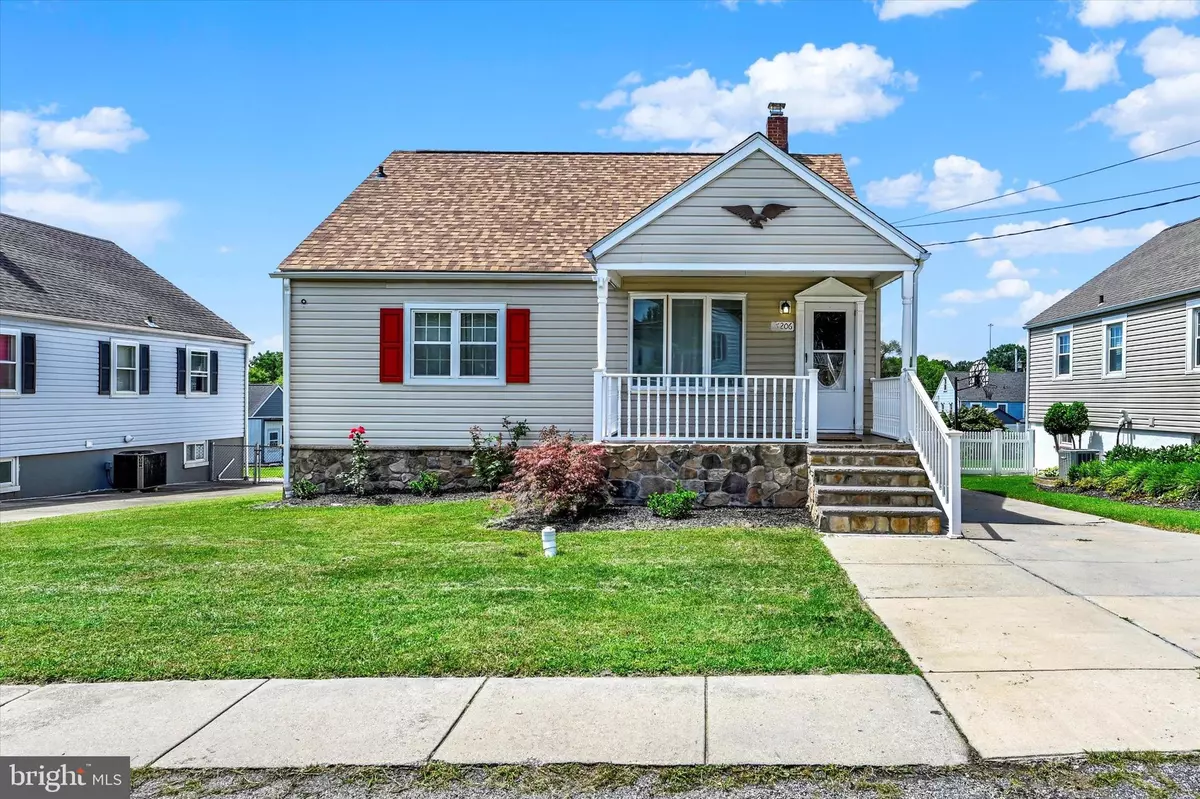$390,000
$389,999
For more information regarding the value of a property, please contact us for a free consultation.
3 Beds
3 Baths
2,270 SqFt
SOLD DATE : 11/07/2024
Key Details
Sold Price $390,000
Property Type Single Family Home
Sub Type Detached
Listing Status Sold
Purchase Type For Sale
Square Footage 2,270 sqft
Price per Sqft $171
Subdivision Maryland Manor
MLS Listing ID MDBC2103616
Sold Date 11/07/24
Style Cape Cod
Bedrooms 3
Full Baths 3
HOA Y/N N
Abv Grd Liv Area 1,602
Originating Board BRIGHT
Year Built 1943
Annual Tax Amount $1,864
Tax Year 2024
Lot Size 6,375 Sqft
Acres 0.15
Lot Dimensions 1.00 x
Property Description
WELCOME HOME!!!
BACK ON THE MARKET, BUYER FINANCING FELL THROUGH.
This gorgeous cape cod boasts of unique details that have been carefully considered making this property standout. As you arrive to the home you will be greeted with a large driveway that can easily accommodate 4+ cars, a 5 year old roof, beautiful vinyl siding with a touch of stone and a nice sized front porch. The bright and spacious main level will captivate you with its open concept design, spectacular floors throughout, 2 decent sized bedrooms and a full bath. The kitchen is fully equipped with stunning granite countertops, modern cabinets, elegant backsplash, stainless steel appliances, recessed lighting and a delightful sized family room area. The upstairs is home to the primary bedroom suite featuring a full bath and a walk in closet making it your own oasis. The basement offers extra living space, a possible 4th bedroom, a full bath, a well designed laundry room area and a 2nd kitchen that can enhance the use of this space. The tour does not end until you see the exquisite fully fenced backyard that truly offers a pleasant experience by providing a wonderful size composite deck, impressive stone patio, a cozy sitting area with a fire pit, a large shed/workshop equipped with electricity ready for any future projects. Some updates completed 5 years ago include: roof, windows, kitchen, patio and so much more...
Schedule your showing and don't miss the opportunity to make this your home!
Home is being sold AS-IS,
Location
State MD
County Baltimore
Zoning R
Rooms
Basement Fully Finished
Main Level Bedrooms 2
Interior
Interior Features 2nd Kitchen, Carpet, Crown Moldings, Dining Area, Family Room Off Kitchen, Floor Plan - Open, Kitchen - Island, Primary Bath(s), Recessed Lighting, Bathroom - Stall Shower, Upgraded Countertops
Hot Water Natural Gas
Heating Forced Air
Cooling Central A/C
Flooring Carpet, Ceramic Tile, Engineered Wood, Other, Laminated
Equipment Built-In Microwave, Dishwasher, Dryer, Exhaust Fan, Extra Refrigerator/Freezer, Refrigerator, Stainless Steel Appliances, Stove, Washer, Water Heater
Fireplace N
Appliance Built-In Microwave, Dishwasher, Dryer, Exhaust Fan, Extra Refrigerator/Freezer, Refrigerator, Stainless Steel Appliances, Stove, Washer, Water Heater
Heat Source Natural Gas
Laundry Basement
Exterior
Exterior Feature Deck(s), Patio(s)
Garage Spaces 4.0
Waterfront N
Water Access N
Accessibility None
Porch Deck(s), Patio(s)
Total Parking Spaces 4
Garage N
Building
Story 2
Foundation Crawl Space, Brick/Mortar, Stone
Sewer Public Sewer
Water Public
Architectural Style Cape Cod
Level or Stories 2
Additional Building Above Grade, Below Grade
Structure Type Dry Wall
New Construction N
Schools
School District Baltimore County Public Schools
Others
Senior Community No
Tax ID 04151516550670
Ownership Fee Simple
SqFt Source Assessor
Acceptable Financing Cash, FHA, Private, Negotiable, VA
Listing Terms Cash, FHA, Private, Negotiable, VA
Financing Cash,FHA,Private,Negotiable,VA
Special Listing Condition Standard
Read Less Info
Want to know what your home might be worth? Contact us for a FREE valuation!

Our team is ready to help you sell your home for the highest possible price ASAP

Bought with Azucena Aviles Bravo • Argent Realty LLC







