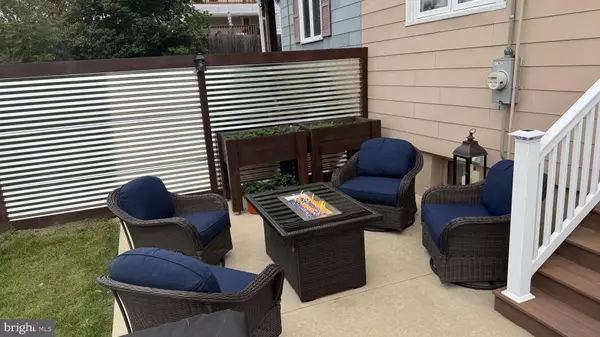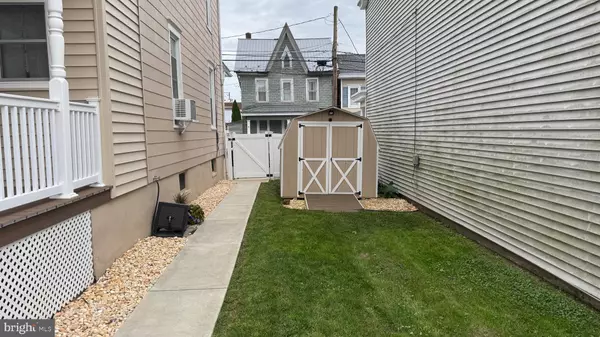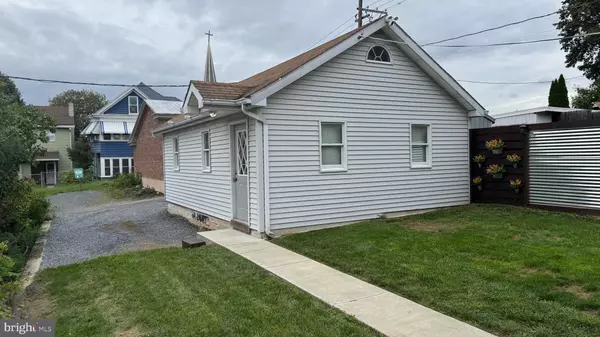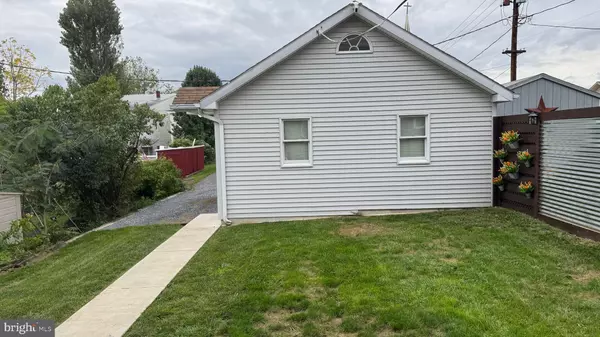$181,000
$195,000
7.2%For more information regarding the value of a property, please contact us for a free consultation.
3 Beds
2 Baths
1,428 SqFt
SOLD DATE : 11/06/2024
Key Details
Sold Price $181,000
Property Type Single Family Home
Sub Type Twin/Semi-Detached
Listing Status Sold
Purchase Type For Sale
Square Footage 1,428 sqft
Price per Sqft $126
Subdivision None Available
MLS Listing ID PASK2017994
Sold Date 11/06/24
Style Traditional
Bedrooms 3
Full Baths 1
Half Baths 1
HOA Y/N N
Abv Grd Liv Area 1,428
Originating Board BRIGHT
Year Built 1906
Annual Tax Amount $1,526
Tax Year 2016
Lot Size 3,920 Sqft
Acres 0.09
Property Description
Charming Semi-Detached Home in beautiful Orwigsburg.
This move in ready home blends historic charm with modern amenities, featuring 3 spacious bedrooms, with the potential to finish the third floor into a 4th bedroom or bonus space.
Enjoy your mornings on the inviting Trex deck front porch or entertain in the private backyard complete with a patio—perfect for outdoor gatherings. The property also includes a detached two-car garage, providing ample parking and storage.
With its prime location in a picturesque town, this home offers the perfect mix of convenience, character, and potential. Don't miss out—schedule your showing today!
Location
State PA
County Schuylkill
Area Orwigsburg Boro (13356)
Zoning R
Rooms
Other Rooms Living Room, Dining Room, Primary Bedroom, Bedroom 2, Kitchen, Bedroom 1, Other, Attic
Basement Full, Unfinished
Interior
Interior Features Kitchen - Island, Kitchen - Eat-In
Hot Water Oil
Heating Hot Water, Forced Air, Energy Star Heating System
Cooling None
Flooring Fully Carpeted, Vinyl
Equipment Oven - Double, Built-In Microwave
Fireplace N
Window Features Replacement
Appliance Oven - Double, Built-In Microwave
Heat Source Oil
Laundry Basement
Exterior
Exterior Feature Deck(s), Porch(es)
Parking Features Garage - Front Entry
Garage Spaces 2.0
Water Access N
Roof Type Pitched
Accessibility None
Porch Deck(s), Porch(es)
Total Parking Spaces 2
Garage Y
Building
Lot Description Rear Yard, SideYard(s)
Story 2
Foundation Permanent
Sewer Public Sewer
Water Public
Architectural Style Traditional
Level or Stories 2
Additional Building Above Grade
New Construction N
Schools
High Schools Blue Mountain
School District Blue Mountain
Others
Senior Community No
Tax ID 56-06-0075
Ownership Fee Simple
SqFt Source Estimated
Acceptable Financing Conventional, VA, FHA 203(b), USDA
Listing Terms Conventional, VA, FHA 203(b), USDA
Financing Conventional,VA,FHA 203(b),USDA
Special Listing Condition Standard
Read Less Info
Want to know what your home might be worth? Contact us for a FREE valuation!

Our team is ready to help you sell your home for the highest possible price ASAP

Bought with Kimberly A Bonenfant • United Real Estate Strive 212






