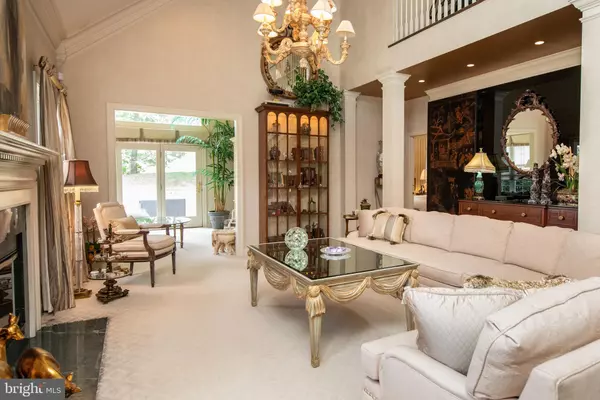$700,000
$700,000
For more information regarding the value of a property, please contact us for a free consultation.
3 Beds
3 Baths
3,010 SqFt
SOLD DATE : 10/31/2024
Key Details
Sold Price $700,000
Property Type Townhouse
Sub Type End of Row/Townhouse
Listing Status Sold
Purchase Type For Sale
Square Footage 3,010 sqft
Price per Sqft $232
Subdivision Blue Bell Cc
MLS Listing ID PAMC2111924
Sold Date 10/31/24
Style Carriage House
Bedrooms 3
Full Baths 2
Half Baths 1
HOA Fees $437/mo
HOA Y/N Y
Abv Grd Liv Area 3,010
Originating Board BRIGHT
Year Built 1999
Annual Tax Amount $8,510
Tax Year 2023
Lot Size 3,138 Sqft
Acres 0.07
Lot Dimensions 38.00 x 0.00
Property Description
Welcome to the Ritz Carlton of Carriage homes! This 3,010 sq ft elegantly appointed stone and siding end unit has a coveted main floor primary suite curated with a wall of customized closets in addition to the en-suite's two walk-in closets and stunning full bath. But let's start at the front! A quiet side entrance opens to a dramatic, expansive living room with vaulted ceiling. A lovely sun-room, also with vaulted ceiling, extends from the living room and opens to the deck. The deck is very private, with a berm behind it that enhances that privacy. On this side of the home you'll find the sunny primary suite with vaulted ceiling.
To the right of the front entrance is a lovely front facing dining room. The kitchen is open to the dining room and offers premium appliances, a cozy breakfast room and bar height counter, an extension from the granite counter tops the kitchen offers. A beautifully appointed powder room, laundry room and access to a two car garage complete the main level. Upstairs is a spacious skylight-lit family room, two additional bedrooms and a full bath that can be en-suite or shared as needed. The immaculate basement spans the footprint of the house and includes a large cedar closet room, perfect for storing your important and off season wardrobe.
130 Birkdale is in a great location, tucked away near the circle and overflow guest parking. Blue Bell CC's gated community offers fabulous amenities including tennis, pickleball, magnificent swimming pools with lifeguards, playground and fitness center. The community takes care of all exterior maintenance to make living here a breeze. Located in the top ranked Wissahickon School District, near excellent shopping, restaurants, public transportation and roadways. You will love living in this fabulous community.
Location
State PA
County Montgomery
Area Whitpain Twp (10666)
Zoning RES
Rooms
Other Rooms Living Room, Dining Room, Primary Bedroom, Bedroom 2, Bedroom 3, Kitchen, Family Room, Sun/Florida Room, Laundry, Full Bath, Half Bath
Basement Full, Poured Concrete
Main Level Bedrooms 1
Interior
Interior Features Breakfast Area, Cedar Closet(s), Ceiling Fan(s), Entry Level Bedroom, Formal/Separate Dining Room, Pantry, Recessed Lighting, Skylight(s), Walk-in Closet(s)
Hot Water Natural Gas
Heating Forced Air
Cooling Central A/C
Fireplaces Number 1
Fireplace Y
Heat Source Natural Gas
Laundry Main Floor
Exterior
Exterior Feature Deck(s)
Parking Features Built In, Garage - Front Entry, Garage Door Opener, Inside Access
Garage Spaces 4.0
Amenities Available Club House, Fitness Center, Golf Course Membership Available, Pool - Outdoor, Swimming Pool, Tennis Courts, Tot Lots/Playground
Water Access N
Accessibility None
Porch Deck(s)
Attached Garage 2
Total Parking Spaces 4
Garage Y
Building
Story 2
Foundation Concrete Perimeter
Sewer Public Sewer
Water Public
Architectural Style Carriage House
Level or Stories 2
Additional Building Above Grade, Below Grade
New Construction N
Schools
Elementary Schools Stony Creek
Middle Schools Wms
High Schools Wissahickon Senior
School District Wissahickon
Others
HOA Fee Include Common Area Maintenance,Lawn Maintenance,Management,Pool(s),Road Maintenance,Security Gate,Snow Removal,Trash
Senior Community No
Tax ID 66-00-00419-874
Ownership Fee Simple
SqFt Source Assessor
Security Features Security Gate,Security System
Acceptable Financing Cash, Conventional
Listing Terms Cash, Conventional
Financing Cash,Conventional
Special Listing Condition Standard
Read Less Info
Want to know what your home might be worth? Contact us for a FREE valuation!

Our team is ready to help you sell your home for the highest possible price ASAP

Bought with Megan Winigrad • Long & Foster Real Estate, Inc.






