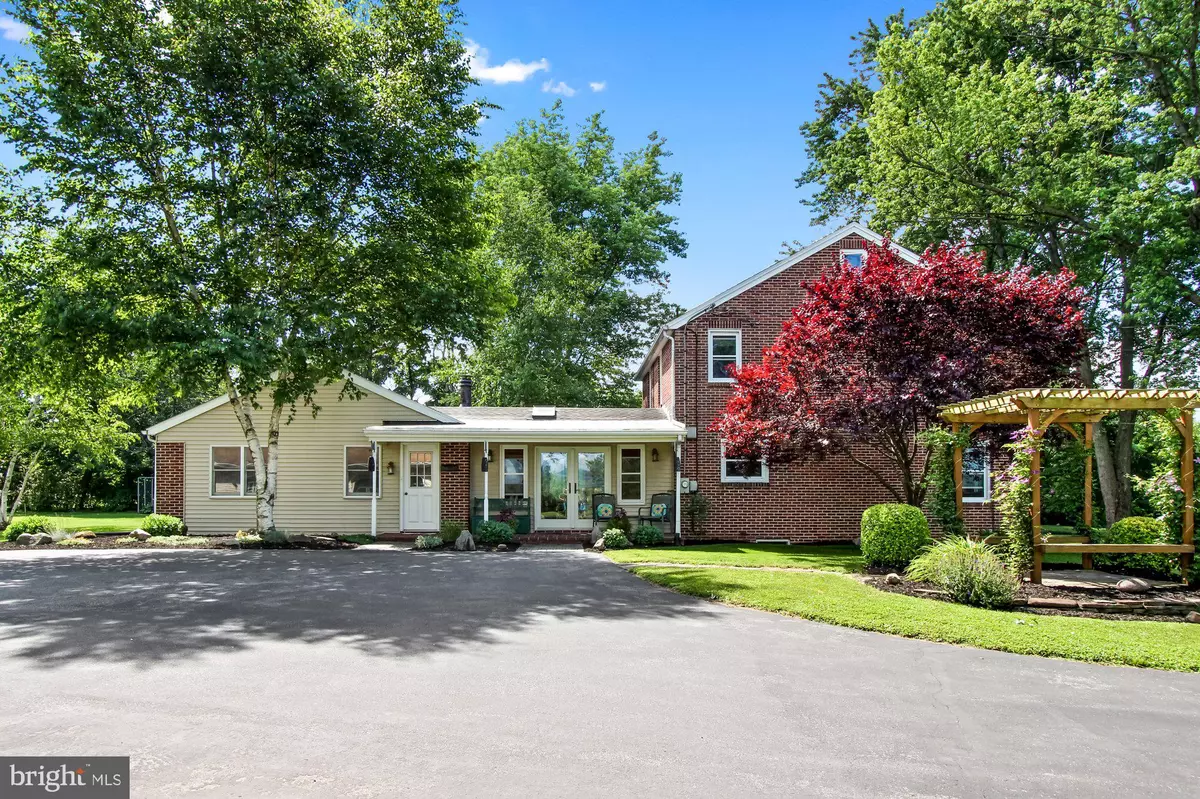$467,500
$475,000
1.6%For more information regarding the value of a property, please contact us for a free consultation.
5 Beds
4 Baths
3,014 SqFt
SOLD DATE : 10/30/2024
Key Details
Sold Price $467,500
Property Type Single Family Home
Sub Type Detached
Listing Status Sold
Purchase Type For Sale
Square Footage 3,014 sqft
Price per Sqft $155
Subdivision Manchester Twp
MLS Listing ID PAYK2065510
Sold Date 10/30/24
Style Colonial
Bedrooms 5
Full Baths 3
Half Baths 1
HOA Y/N N
Abv Grd Liv Area 3,014
Originating Board BRIGHT
Year Built 1948
Annual Tax Amount $5,583
Tax Year 2024
Lot Size 1.800 Acres
Acres 1.8
Property Description
A rare home with in-law quarters and a park-like setting in Central York Schools!
This mid-century home features many updates including new bamboo flooring throughout much of the home (including the in-law quarters), an updated kitchen, replacement windows, and more. And while it exhibits a charm of yesteryear, you won’t have to give up on modern layouts and amenities! The first floor hosts a private office, the convenience of a half bath, a true master bedroom featuring a master balcony, and an open kitchen-dining area for a great place for the family together. Behind the kitchen is a great room to retreat and relax– a family room with vaulted ceilings, and ample natural light courtesy of the skylights. This room has access to a patio for outdoor living in the warmer months.
The in-law quarters host just the right amount of space for your loved one or loved ones to have some independence: 2 bedrooms, a family room, an updated kitchen, and even a private patio
While you’re close-to-it-all, this 1.8 acre yard with mature trees can make you feel like you’re in a world of your own. There’s space to play, garden, and relax around a fire pit. The oversized 2-car garage with an attached shed offers ample room for tinkering, or utilize as the current owners do and turn it into a home gym space.
If going to the gym is more of your thing, there’s a Planet Fitness just 8 minutes away in the Manchester area along with a Giant Food Store, and Dunkin’ Donuts. Other nearby amenities include Leg-up Farmer’s Market for the more health-conscious, and Cousler Park featuring walking trails, playground, basketball courts & more! With I-83 just 5 minutes away, there are tons of amenities within reach.
Location
State PA
County York
Area Manchester Twp (15236)
Zoning RESIDENTIAL
Rooms
Other Rooms Living Room, Dining Room, Bedroom 2, Bedroom 3, Kitchen, Family Room, Foyer, Bedroom 1, In-Law/auPair/Suite, Other, Office, Primary Bathroom, Full Bath, Half Bath
Basement Partially Finished
Main Level Bedrooms 2
Interior
Interior Features Attic, Built-Ins, Carpet, Ceiling Fan(s), Crown Moldings, Laundry Chute, Skylight(s), Bathroom - Tub Shower, Wainscotting, 2nd Kitchen, Combination Kitchen/Dining
Hot Water Natural Gas
Heating Hot Water
Cooling Window Unit(s)
Flooring Bamboo, Laminated, Slate, Carpet
Fireplaces Number 1
Fireplaces Type Gas/Propane
Fireplace Y
Window Features Replacement
Heat Source Natural Gas
Laundry Hookup, Main Floor
Exterior
Exterior Feature Brick, Deck(s), Patio(s), Porch(es)
Garage Oversized
Garage Spaces 10.0
Waterfront N
Water Access N
Roof Type Asphalt
Accessibility None
Porch Brick, Deck(s), Patio(s), Porch(es)
Parking Type Driveway, Detached Garage, Off Street
Total Parking Spaces 10
Garage Y
Building
Lot Description Level, Trees/Wooded
Story 2
Foundation Block
Sewer On Site Septic
Water Well
Architectural Style Colonial
Level or Stories 2
Additional Building Above Grade, Below Grade
Structure Type Vaulted Ceilings
New Construction N
Schools
School District Central York
Others
Senior Community No
Tax ID 36-000-LH-0059-00-00000
Ownership Fee Simple
SqFt Source Assessor
Acceptable Financing Cash, Conventional
Listing Terms Cash, Conventional
Financing Cash,Conventional
Special Listing Condition Standard
Read Less Info
Want to know what your home might be worth? Contact us for a FREE valuation!

Our team is ready to help you sell your home for the highest possible price ASAP

Bought with Andrea Jamie Francina Bixler • House Broker Realty LLC







