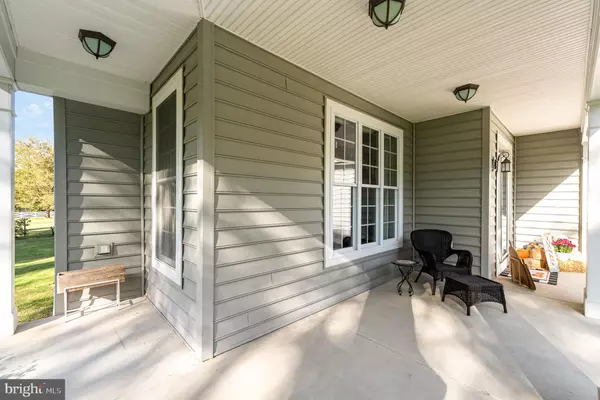$549,900
$549,900
For more information regarding the value of a property, please contact us for a free consultation.
3 Beds
4 Baths
2,340 SqFt
SOLD DATE : 10/30/2024
Key Details
Sold Price $549,900
Property Type Single Family Home
Sub Type Detached
Listing Status Sold
Purchase Type For Sale
Square Footage 2,340 sqft
Price per Sqft $235
Subdivision None Available
MLS Listing ID MDHR2036346
Sold Date 10/30/24
Style Cape Cod
Bedrooms 3
Full Baths 2
Half Baths 2
HOA Y/N N
Abv Grd Liv Area 2,340
Originating Board BRIGHT
Year Built 2011
Annual Tax Amount $4,390
Tax Year 2024
Lot Size 1.130 Acres
Acres 1.13
Property Description
Welcome to a charming retreat nestled in the heart of Joppa, Maryland! This delightful three bedroom, two and half bathroom home offers the perfect blend of comfort and convenience for your family. As you step inside, you'll be greeted by a warm, inviting atmosphere that instantly makes you feel at home. The spacious layout provides ample room for both relaxation and entertainment, making it ideal for gatherings with loved ones or quiet evenings in. The primary bedroom is a true sanctuary, offering a peaceful escape after a long day. With two additional bedrooms, there's plenty of space for everyone to have their own private retreat. Enjoy the Geothermal HVAC, and if needed the electric vehicle hook up in the garage. Located in a friendly neighborhood, this home is surrounded by an array of amenities that cater to all your needs. Nature enthusiasts will appreciate the proximity to Mariner Point Park, offering a serene escape for afternoon strolls or weekend picnics. This property isn't just a house; it's a canvas waiting for you to paint your life's masterpiece. Whether you're a first-time homebuyer or looking to upgrade, this charming abode offers the perfect backdrop for creating lasting memories. Don't miss out on the opportunity to make this house your home sweet home!
Location
State MD
County Harford
Zoning R1
Rooms
Other Rooms Living Room, Primary Bedroom, Bedroom 2, Bedroom 3, Kitchen, Family Room, Breakfast Room, 2nd Stry Fam Ovrlk, Laundry, Storage Room, Utility Room, Primary Bathroom, Full Bath, Half Bath
Basement Fully Finished
Main Level Bedrooms 1
Interior
Interior Features Combination Kitchen/Dining, Entry Level Bedroom, Family Room Off Kitchen, Floor Plan - Open, Kitchen - Country, Kitchen - Eat-In
Hot Water Electric
Heating Other
Cooling Central A/C, Geothermal
Equipment Built-In Microwave, Dishwasher, Disposal, Dryer, Icemaker, Refrigerator, Washer, Oven - Wall, Cooktop
Fireplace N
Appliance Built-In Microwave, Dishwasher, Disposal, Dryer, Icemaker, Refrigerator, Washer, Oven - Wall, Cooktop
Heat Source Electric, Geo-thermal
Exterior
Garage Garage - Side Entry
Garage Spaces 2.0
Waterfront N
Water Access N
Accessibility None
Parking Type Attached Garage
Attached Garage 2
Total Parking Spaces 2
Garage Y
Building
Story 3
Foundation Concrete Perimeter
Sewer Public Sewer
Water Public
Architectural Style Cape Cod
Level or Stories 3
Additional Building Above Grade, Below Grade
New Construction N
Schools
School District Harford County Public Schools
Others
Senior Community No
Tax ID 1301392921
Ownership Fee Simple
SqFt Source Assessor
Acceptable Financing Cash, FHA, Conventional, VA
Listing Terms Cash, FHA, Conventional, VA
Financing Cash,FHA,Conventional,VA
Special Listing Condition Standard
Read Less Info
Want to know what your home might be worth? Contact us for a FREE valuation!

Our team is ready to help you sell your home for the highest possible price ASAP

Bought with Megan Brooke Ertel • Northrop Realty







