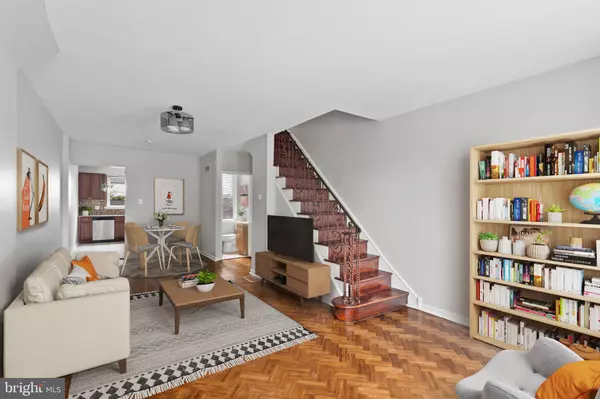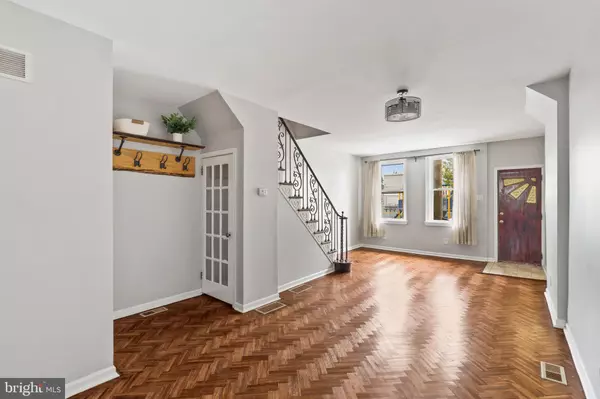$240,000
$240,000
For more information regarding the value of a property, please contact us for a free consultation.
2 Beds
2 Baths
1,150 SqFt
SOLD DATE : 10/29/2024
Key Details
Sold Price $240,000
Property Type Townhouse
Sub Type Interior Row/Townhouse
Listing Status Sold
Purchase Type For Sale
Square Footage 1,150 sqft
Price per Sqft $208
Subdivision Port Richmond
MLS Listing ID PAPH2400976
Sold Date 10/29/24
Style Straight Thru
Bedrooms 2
Full Baths 1
Half Baths 1
HOA Y/N N
Abv Grd Liv Area 1,150
Originating Board BRIGHT
Year Built 1920
Annual Tax Amount $3,339
Tax Year 2024
Lot Size 763 Sqft
Acres 0.02
Lot Dimensions 14.00 x 55.00
Property Description
Charming details, well proportioned spaces, and a convenient location await at 2650 E Indiana Ave! Enter through the Atomic Tofani door into the main living and dining area featuring newly refinished herringbone hardwood floors. Toward the rear of the space, there is a nook with live edge wood shelf and coat hooks, along with a convenient half bath and glass paned door leading to the basement. The kitchen has granite countertops paired with dark wood cabinets and stainless steel appliances including a brand new oven and refrigerator. The patio space is large enough to entertain a group of friends or family for a BBQ, or garden in the raised planters. Upstairs are two nicely sized bedrooms, each with their own closet and ceiling fan, and if you are a sneakerhead, handbag aficionado, vintage band tee collector, or just have a lot stuff, you'll appreciate the ENORMOUS walk in closet outfitted with Ikea wardrobe organizers. The full bath has a tub/shower and is on the hallway. The basement is a tall, unfinished space which is home to the laundry and plenty of storage space. Within just a few blocks are neighborhood favorites like Gaul & Co Malt House, Nemi, Her Daughters, Mom Mom's Kitchen, ReAnimator Coffee, Stokley Playground, and Powers Park; a few mins drive from Fishtown and also big box stores; and easy access for commuting on 95. The location in Port Richmond is convenient to everything you need!
Location
State PA
County Philadelphia
Area 19134 (19134)
Zoning RSA5
Rooms
Other Rooms Living Room, Dining Room, Primary Bedroom, Kitchen, Bedroom 1
Basement Full
Interior
Interior Features Ceiling Fan(s), Combination Dining/Living, Wood Floors
Hot Water Electric
Heating Forced Air
Cooling Central A/C
Flooring Hardwood
Equipment Washer, Refrigerator, Oven/Range - Gas, Microwave, Dryer, Dishwasher
Fireplace N
Appliance Washer, Refrigerator, Oven/Range - Gas, Microwave, Dryer, Dishwasher
Heat Source Natural Gas
Laundry Basement, Has Laundry, Dryer In Unit, Washer In Unit
Exterior
Water Access N
Accessibility None
Garage N
Building
Story 2
Foundation Other
Sewer Public Sewer
Water Public
Architectural Style Straight Thru
Level or Stories 2
Additional Building Above Grade, Below Grade
New Construction N
Schools
School District The School District Of Philadelphia
Others
Senior Community No
Tax ID 251091600
Ownership Fee Simple
SqFt Source Assessor
Special Listing Condition Standard
Read Less Info
Want to know what your home might be worth? Contact us for a FREE valuation!

Our team is ready to help you sell your home for the highest possible price ASAP

Bought with Lisa Graziano • Keller Williams Main Line






