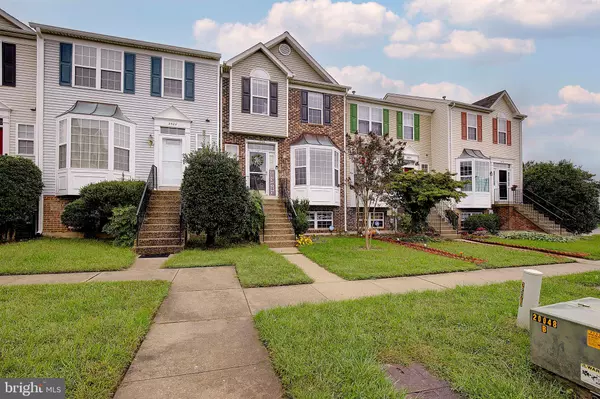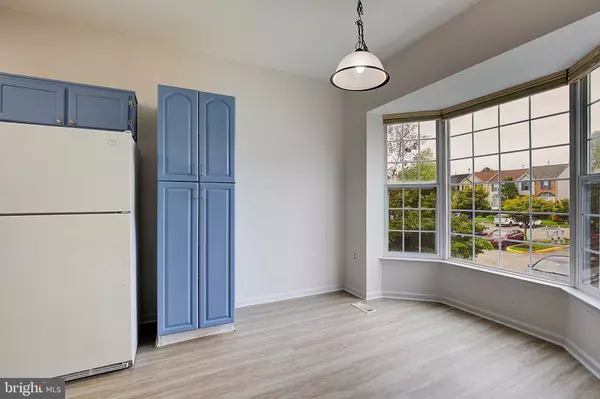$460,000
$450,000
2.2%For more information regarding the value of a property, please contact us for a free consultation.
4 Beds
4 Baths
2,015 SqFt
SOLD DATE : 10/30/2024
Key Details
Sold Price $460,000
Property Type Townhouse
Sub Type Interior Row/Townhouse
Listing Status Sold
Purchase Type For Sale
Square Footage 2,015 sqft
Price per Sqft $228
Subdivision Crofton Village
MLS Listing ID MDAA2094030
Sold Date 10/30/24
Style Colonial
Bedrooms 4
Full Baths 3
Half Baths 1
HOA Fees $110/mo
HOA Y/N Y
Abv Grd Liv Area 1,396
Originating Board BRIGHT
Year Built 1996
Annual Tax Amount $4,634
Tax Year 2024
Lot Size 1,420 Sqft
Acres 0.03
Property Sub-Type Interior Row/Townhouse
Property Description
Welcome to 2520 Selkirk Court, a beautiful brick-front townhome in the heart of Crofton! This spacious 4-bedroom, 3.5-bathroom home offers modern updates and a functional layout, perfect for comfortable living. The main living area features stylish Pergo flooring, leading you into an inviting eat-in kitchen with brand vinyl plank flooring, extending into the updated half bath. The large, open family room is ideal for entertaining, with access to a lovely deck overlooking the fenced backyard.
The fully finished basement provides additional living space with cozy carpet and upgraded padding. It includes a cozy family room, a full bath, and an additional bedroom. The basement walkout leads directly to the backyard, offering both convenience and privacy.
Upstairs, you'll find three generously sized bedrooms and two full bathrooms, including a primary suite with its own private balcony, perfect for enjoying your morning coffee or relaxing after a long day. Additional updates include a roof installed in 2016 with a lifetime warranty, as well as an HVAC system, furnace, and water heater replaced in 2015, ensuring peace of mind for years to come.
This home is located in a community that offers fantastic amenities, including two pools with baby pools, playgrounds, and tennis courts. Nantucket Elementary School is a short walk across the street and the other neighborhood schools are Crofton Middle and Crofton High School.
With its prime location, across Rt. 3 from Waugh Chapel, an easy commute into DC orBaltimore, and beautiful updates, this is the perfect place to call home. Don't miss your chance – schedule a showing today! ** PLEASE FEEL FREE TO VISIT ** SELLER WELCOMES BACKUP CONTRACT **
Location
State MD
County Anne Arundel
Zoning R5
Rooms
Basement Other
Interior
Interior Features Attic, Bathroom - Stall Shower, Bathroom - Soaking Tub, Bathroom - Tub Shower, Breakfast Area, Carpet, Ceiling Fan(s), Combination Kitchen/Dining, Family Room Off Kitchen, Floor Plan - Open, Pantry, Primary Bath(s), Recessed Lighting
Hot Water Natural Gas
Heating Central
Cooling Central A/C
Fireplaces Number 1
Fireplaces Type Mantel(s)
Equipment Built-In Microwave, Dishwasher, Disposal, Dryer, Oven/Range - Gas, Refrigerator, Washer, Water Heater
Fireplace Y
Appliance Built-In Microwave, Dishwasher, Disposal, Dryer, Oven/Range - Gas, Refrigerator, Washer, Water Heater
Heat Source Natural Gas
Laundry Has Laundry
Exterior
Exterior Feature Balconies- Multiple, Deck(s)
Parking On Site 2
Fence Rear
Water Access N
Accessibility None
Porch Balconies- Multiple, Deck(s)
Garage N
Building
Lot Description Adjoins - Open Space, Backs - Open Common Area, Cul-de-sac
Story 3
Foundation Permanent
Sewer Public Sewer
Water Public
Architectural Style Colonial
Level or Stories 3
Additional Building Above Grade, Below Grade
New Construction N
Schools
Elementary Schools Nantucket
Middle Schools Crofton
High Schools Crofton
School District Anne Arundel County Public Schools
Others
Senior Community No
Tax ID 020220090068034
Ownership Fee Simple
SqFt Source Assessor
Special Listing Condition Standard
Read Less Info
Want to know what your home might be worth? Contact us for a FREE valuation!

Our team is ready to help you sell your home for the highest possible price ASAP

Bought with David Buchman • Exit Results Realty






