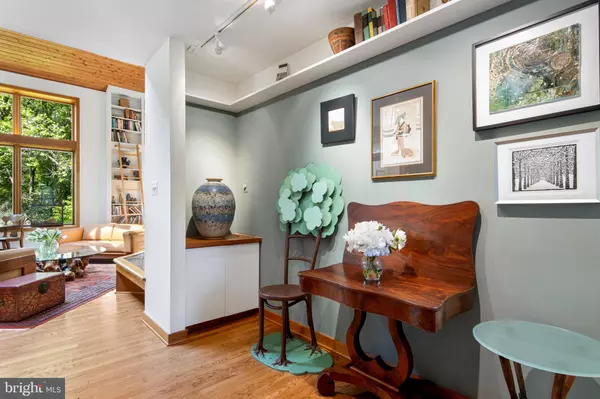$1,171,000
$1,050,000
11.5%For more information regarding the value of a property, please contact us for a free consultation.
4 Beds
3 Baths
5,013 SqFt
SOLD DATE : 10/30/2024
Key Details
Sold Price $1,171,000
Property Type Single Family Home
Sub Type Detached
Listing Status Sold
Purchase Type For Sale
Square Footage 5,013 sqft
Price per Sqft $233
Subdivision Pendle Hill
MLS Listing ID PADE2068036
Sold Date 10/30/24
Style Contemporary
Bedrooms 4
Full Baths 2
Half Baths 1
HOA Y/N N
Abv Grd Liv Area 5,013
Originating Board BRIGHT
Year Built 1975
Annual Tax Amount $19,846
Tax Year 2023
Lot Size 1.390 Acres
Acres 1.39
Lot Dimensions 0.00 x 0.00
Property Description
If you are seeking an outstanding home in the Wallingford-Swarthmore school district that combines charm, location, and a magical natural setting, this home will exceed your expectations. With winding trails, meandering streams, soaring trees, glorious landscaping, and incredible views from both inside and out, this thoughtfully imagined residence was custom-designed by a local architect and landscape architect for their family to enjoy exceptional living in a private, peaceful setting immersed with nature.
With a modern design, the open floor plan of this home perfectly blends functionality and convenience allowing for seamless entertaining and exceptional everyday living. As you step inside, the gorgeous wood flooring, cathedral ceilings with skylights, and stunning fireplace will both wow and warmly greet you. In addition to the oversized wood-burning fireplace, the Living Room features eye-catching floor-to-ceiling shelving and amazing views of the grounds from the wall of windows. The spacious Dining Room has fabulous built-in storage (found throughout the home!) and sliding glass doors to the expansive multi-level Deck, the perfect place to enjoy al-fresco dining with breathtaking views. The Kitchen has ample cabinetry and updated stainless appliances including Viking range, and opens to the Great Room and cozy Eating Nook with custom seating and plenty of sunshine from the two-story bay window and deck access. There is a lovely flagstone Patio off the Kitchen featuring beautiful stone walls, open spaces, and glorious plantings. The first floor is complete with a Home Office, Sunroom, storage closets, Mudroom, and perfectly placed Powder Room.
Atop the turned, open staircase on the second floor you will find an attractive Primary Suite that boasts skylights, a large bathroom with a fabulous pebbled-tiled shower, and expansive walk-in closet with bonus space featuring a Juliette balcony with sensational views. There are two additional spacious Bedrooms on this level, linen closet, large hall bath, and convenient second-floor Laundry. On the third floor is the 4th Bedroom with a large closet and storage and incredible views of the rear and side yard. There is a finished lower level with a separate entrance, offering endless possibilities as a Home office, Playroom or Gym, and lastly, there is detached two-car Garage.
The grounds of this home are noteworthy. For almost 50 years, the owners dedicated countless hours to creating an outdoor oasis that combines a park-like setting with whimsical, storybook magic. This labor of love includes countless walking paths which are hand-lined with hundreds of natural stones, custom firepits, and welcoming seating areas along the way to take a break, have meaningful conversations, and enjoy the sea of daffodils in the spring, the lush foliage of summer and changing leaves in the fall. There is a wooden look-out platform where endless adventures await, as well as a trickling stream with an ever-flowing fountain, and many bridges to cross.
This beautiful residence is located steps from the Community Art Center, a vital pillar in the community that offers a myriad of art classes dedicated to providing a nurturing environment for artists at all levels, and Pendle Hill, a tranquil Quaker retreat on 24 beautiful acres with walking trails. It is also convenient to the Wallingford train station for easy commuting to Philadelphia, Wallingford/Swarthmore schools, the town of Media with many restaurants and shopping options, and the storybook town of Swarthmore. With too many amazing details throughout to mention, this exceptional listing offers endless enjoyment both indoors and out.
Location
State PA
County Delaware
Area Nether Providence Twp (10434)
Zoning RES
Rooms
Basement Daylight, Partial, Outside Entrance, Partially Finished, Side Entrance, Rear Entrance
Interior
Hot Water Electric
Heating Baseboard - Electric, Heat Pump(s), Forced Air, Other
Cooling Central A/C
Fireplaces Number 1
Fireplaces Type Wood
Fireplace Y
Heat Source Oil
Laundry Upper Floor
Exterior
Garage Garage Door Opener
Garage Spaces 5.0
Waterfront N
Water Access N
Accessibility None
Parking Type Attached Garage, Driveway, Off Street
Attached Garage 2
Total Parking Spaces 5
Garage Y
Building
Story 4
Foundation Other
Sewer On Site Septic
Water Public
Architectural Style Contemporary
Level or Stories 4
Additional Building Above Grade, Below Grade
New Construction N
Schools
Elementary Schools Wallingford
Middle Schools Strath Haven
High Schools Strath Haven
School District Wallingford-Swarthmore
Others
Senior Community No
Tax ID 34-00-02034-01
Ownership Fee Simple
SqFt Source Assessor
Special Listing Condition Standard
Read Less Info
Want to know what your home might be worth? Contact us for a FREE valuation!

Our team is ready to help you sell your home for the highest possible price ASAP

Bought with William Ball • Compass RE







