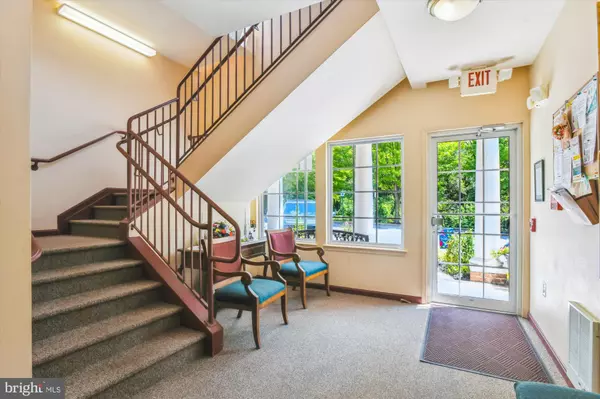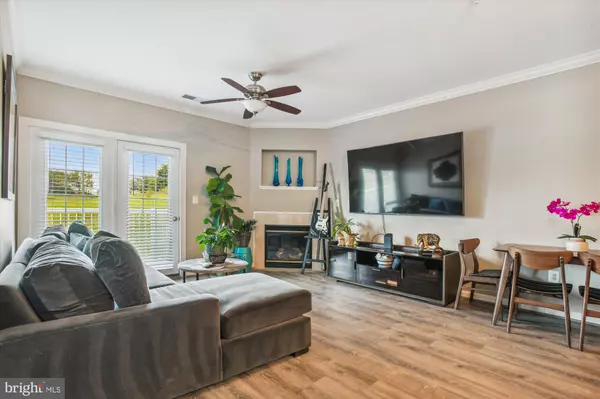$214,000
$216,000
0.9%For more information regarding the value of a property, please contact us for a free consultation.
1 Bed
1 Bath
800 SqFt
SOLD DATE : 10/29/2024
Key Details
Sold Price $214,000
Property Type Condo
Sub Type Condo/Co-op
Listing Status Sold
Purchase Type For Sale
Square Footage 800 sqft
Price per Sqft $267
Subdivision Homeland
MLS Listing ID MDCR2022334
Sold Date 10/29/24
Style Unit/Flat
Bedrooms 1
Full Baths 1
Condo Fees $310/mo
HOA Y/N N
Abv Grd Liv Area 800
Originating Board BRIGHT
Year Built 2005
Annual Tax Amount $1,567
Tax Year 2022
Property Description
Welcome to Homeland Condominium in Eldersburg, a delightful 55+ community! This lovely penthouse level condo is ready for you to move right in. Featuring 1 bedroom and 1 bathroom it has a spacious layout, soaring ceilings, and a fantastic view from your private rear balcony. Just bring your furniture and settle in.
You can step out onto the balcony from either the living room or the primary bedroom. The generous living room includes a remote-controlled gas corner fireplace, perfect for relaxing. The eat-in kitchen is a chef’s dream with its beautiful stainless steel appliances, ample oak cabinetry, and a convenient pass-through window to the living area.
A separate utility room off the kitchen includes a stackable washer/dryer and provides easy access to the HVAC system and water heater. The bright primary bedroom features a walk-in closet and direct access to the bathroom.
You’ll have one assigned parking spot and plenty of visitor parking. The condo offers level access from the parking area to the lobby with an elevator—no steps to navigate! There’s even a separate storage unit if you need extra space. Boasting a LOW condo fee and no HOA fee this home is a smart purchase for the savvy home buyer.
Located on a quiet cul-de-sac with minimal traffic, this home is conveniently situated just a mile from various restaurants and shops, including Walmart, Kohl’s, Home Depot, Safeway, and Martins. It truly shines with pride of ownership! Come see it today!
Location
State MD
County Carroll
Zoning RESIDENTIAL
Rooms
Other Rooms Living Room, Primary Bedroom, Kitchen, Foyer, Laundry, Primary Bathroom
Main Level Bedrooms 1
Interior
Interior Features Built-Ins, Ceiling Fan(s), Walk-in Closet(s)
Hot Water Electric
Heating Forced Air
Cooling Central A/C
Flooring Ceramic Tile, Luxury Vinyl Plank
Fireplaces Number 1
Fireplaces Type Gas/Propane
Equipment Built-In Microwave, Dishwasher, Disposal, Dryer, Exhaust Fan, Oven/Range - Gas, Stainless Steel Appliances, Washer, Water Heater
Furnishings No
Fireplace Y
Appliance Built-In Microwave, Dishwasher, Disposal, Dryer, Exhaust Fan, Oven/Range - Gas, Stainless Steel Appliances, Washer, Water Heater
Heat Source Natural Gas
Laundry Has Laundry, Washer In Unit, Dryer In Unit
Exterior
Exterior Feature Balcony
Parking On Site 1
Amenities Available Elevator, Extra Storage
Water Access N
Accessibility Elevator, Level Entry - Main, No Stairs
Porch Balcony
Garage N
Building
Lot Description No Thru Street, Rear Yard, Secluded
Story 1
Unit Features Garden 1 - 4 Floors
Sewer Public Sewer
Water Public
Architectural Style Unit/Flat
Level or Stories 1
Additional Building Above Grade, Below Grade
Structure Type Dry Wall
New Construction N
Schools
Middle Schools Oklahoma Road
High Schools Liberty
School District Carroll County Public Schools
Others
Pets Allowed Y
HOA Fee Include Water,Common Area Maintenance,Ext Bldg Maint,Insurance,Lawn Maintenance,Management,Parking Fee,Reserve Funds,Road Maintenance,Snow Removal,Trash
Senior Community Yes
Age Restriction 55
Tax ID 0705144892
Ownership Condominium
Security Features Fire Detection System,Smoke Detector,Sprinkler System - Indoor
Acceptable Financing FHA, Cash, Conventional, VA
Listing Terms FHA, Cash, Conventional, VA
Financing FHA,Cash,Conventional,VA
Special Listing Condition Standard
Pets Allowed Cats OK, Dogs OK
Read Less Info
Want to know what your home might be worth? Contact us for a FREE valuation!

Our team is ready to help you sell your home for the highest possible price ASAP

Bought with Kevin Bobrow • The Cornerstone Agency, LLC







