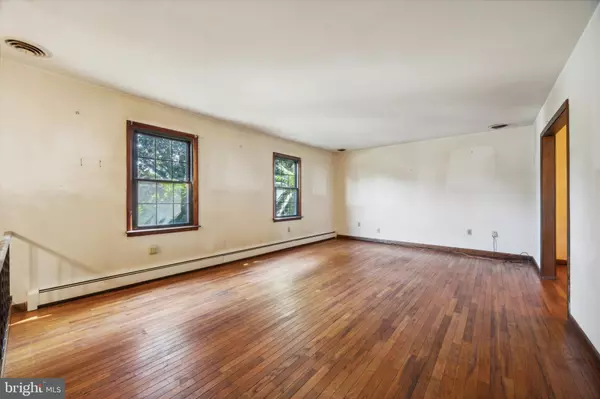$460,500
$450,000
2.3%For more information regarding the value of a property, please contact us for a free consultation.
4 Beds
3 Baths
1,876 SqFt
SOLD DATE : 10/29/2024
Key Details
Sold Price $460,500
Property Type Single Family Home
Sub Type Detached
Listing Status Sold
Purchase Type For Sale
Square Footage 1,876 sqft
Price per Sqft $245
Subdivision None Available
MLS Listing ID PACT2074246
Sold Date 10/29/24
Style Bi-level,Colonial
Bedrooms 4
Full Baths 2
Half Baths 1
HOA Y/N N
Abv Grd Liv Area 1,300
Originating Board BRIGHT
Year Built 1972
Annual Tax Amount $4,272
Tax Year 2023
Lot Size 0.459 Acres
Acres 0.46
Lot Dimensions 0.00 x 0.00
Property Description
Introducing 489 Stewart Drive- a super affordable single home on almost half an acre in beautiful West Chester! This 4 bedroom, 2.5 bathroom split-level home is ready to be brought back to its glory. It has beautiful oak hardwood flooring throughout most of the home. As you enter the home you will find a large living room that is plenty big for your furniture. The dining room has a nice crystal chandelier and leads right into a large kitchen with a Samsung 5 burner gas range. There is a door that takes you to a covered deck that overlooks a beautiful backyard. This is the perfect space to grill or relax and read a book. Down the hall you have 3 spacious bedrooms and 2 full bathrooms, one of which is the primary suite with its very own full bathroom. There is also a full attic with pull down steps which is great for storage. Downstairs you will find a powder room, a 4th bedroom, a laundry room, a large family room with a slider door that opens to a paver patio, and access to the oversized two car garage. There is also a door from the garage that leads to the rear yard. Some other great features include a premium Lennox Central A/C system, a Weil McLain natural gas boiler, public water/sewer, a rear shed which needs some TLC but is great for extra storage, 200 amp electric service, and a newer roof! The location is very nice and is within minutes to major shopping centers, the local train station, and plenty of parks. It is also located in the great West Chester School District! Plenty of sweat-equity is ready for the taking! Do not miss your opportunity!
Location
State PA
County Chester
Area West Whiteland Twp (10341)
Zoning RES
Rooms
Other Rooms Living Room, Dining Room, Bedroom 2, Bedroom 3, Kitchen, Family Room, Bedroom 1
Basement Full, Unfinished
Main Level Bedrooms 3
Interior
Interior Features Wood Floors
Hot Water Natural Gas
Heating Hot Water
Cooling Central A/C
Flooring Hardwood, Carpet, Ceramic Tile
Equipment Oven/Range - Gas, Range Hood
Fireplace N
Appliance Oven/Range - Gas, Range Hood
Heat Source Natural Gas
Laundry Lower Floor, Has Laundry
Exterior
Exterior Feature Deck(s), Patio(s)
Garage Oversized, Inside Access, Garage Door Opener, Garage - Side Entry
Garage Spaces 6.0
Waterfront N
Water Access N
Roof Type Asphalt
Accessibility None
Porch Deck(s), Patio(s)
Parking Type Attached Garage, Driveway
Attached Garage 2
Total Parking Spaces 6
Garage Y
Building
Story 2
Foundation Block
Sewer Public Sewer
Water Public
Architectural Style Bi-level, Colonial
Level or Stories 2
Additional Building Above Grade, Below Grade
New Construction N
Schools
School District West Chester Area
Others
Senior Community No
Tax ID 41-08B-0028
Ownership Fee Simple
SqFt Source Assessor
Acceptable Financing Cash, Conventional
Listing Terms Cash, Conventional
Financing Cash,Conventional
Special Listing Condition Standard
Read Less Info
Want to know what your home might be worth? Contact us for a FREE valuation!

Our team is ready to help you sell your home for the highest possible price ASAP

Bought with Donna Marie McCole • BHHS Fox & Roach Wayne-Devon







