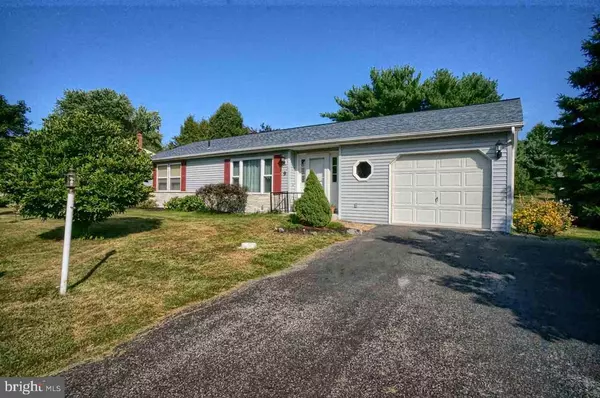$270,000
$272,000
0.7%For more information regarding the value of a property, please contact us for a free consultation.
2 Beds
2 Baths
1,319 SqFt
SOLD DATE : 10/29/2024
Key Details
Sold Price $270,000
Property Type Single Family Home
Sub Type Detached
Listing Status Sold
Purchase Type For Sale
Square Footage 1,319 sqft
Price per Sqft $204
Subdivision Holly Estates
MLS Listing ID PACB2033954
Sold Date 10/29/24
Style Ranch/Rambler
Bedrooms 2
Full Baths 2
HOA Y/N N
Abv Grd Liv Area 1,319
Originating Board BRIGHT
Year Built 1992
Annual Tax Amount $2,360
Tax Year 2024
Lot Size 0.280 Acres
Acres 0.28
Property Description
Welcome to Holly Estate, nestled in Silver Spring Township within the Cumberland Valley School District. This charming rancher, built in 1992, offers 1,319 square feet of comfortable living space.
Featuring 2 spacious bedrooms and 2 full baths, this home is perfect for those seeking one-level living. The open floor plan includes a cozy family room conveniently located off the kitchen as well as the laundry room, creating an inviting space for everyday living or entertaining.
Step outside to enjoy the peaceful surroundings from the screened-in rear porch, or relax on the patio, perfect for outdoor gatherings. The property also includes an attached one-car garage for added convenience.
Experience the ease of living in this well-maintained home with a functional layout, all situated in a community close to everything one needs. Don't miss the opportunity to make Holly Estate your new home!
Location
State PA
County Cumberland
Area Silver Spring Twp (14438)
Zoning RESIDENTIAL
Rooms
Other Rooms Primary Bedroom, Bedroom 2, Kitchen, Foyer, Bedroom 1, Sun/Florida Room, Laundry, Other
Main Level Bedrooms 2
Interior
Interior Features Kitchen - Country
Hot Water Electric
Heating Heat Pump(s)
Cooling Central A/C
Equipment Microwave, Refrigerator, Washer, Dryer, Oven/Range - Electric
Fireplace N
Appliance Microwave, Refrigerator, Washer, Dryer, Oven/Range - Electric
Heat Source Electric
Laundry Main Floor
Exterior
Exterior Feature Patio(s), Porch(es)
Garage Covered Parking, Garage - Front Entry, Additional Storage Area, Garage Door Opener, Inside Access, Oversized
Garage Spaces 2.0
Utilities Available Cable TV Available, Electric Available, Sewer Available, Phone Available, Water Available
Waterfront N
Water Access N
Roof Type Built-Up,Architectural Shingle
Accessibility None
Porch Patio(s), Porch(es)
Road Frontage Boro/Township, City/County
Parking Type Attached Garage, Driveway
Attached Garage 1
Total Parking Spaces 2
Garage Y
Building
Lot Description Cleared, Level
Story 1
Foundation Crawl Space
Sewer Public Sewer
Water Public
Architectural Style Ranch/Rambler
Level or Stories 1
Additional Building Above Grade, Below Grade
New Construction N
Schools
High Schools Cumberland Valley
School District Cumberland Valley
Others
Senior Community No
Tax ID 38-21-0289-020D
Ownership Fee Simple
SqFt Source Assessor
Security Features Smoke Detector
Acceptable Financing Conventional, VA, FHA, Cash
Horse Property N
Listing Terms Conventional, VA, FHA, Cash
Financing Conventional,VA,FHA,Cash
Special Listing Condition Standard
Read Less Info
Want to know what your home might be worth? Contact us for a FREE valuation!

Our team is ready to help you sell your home for the highest possible price ASAP

Bought with Richard Brandon Confair • Howard Hanna Company-Hershey







