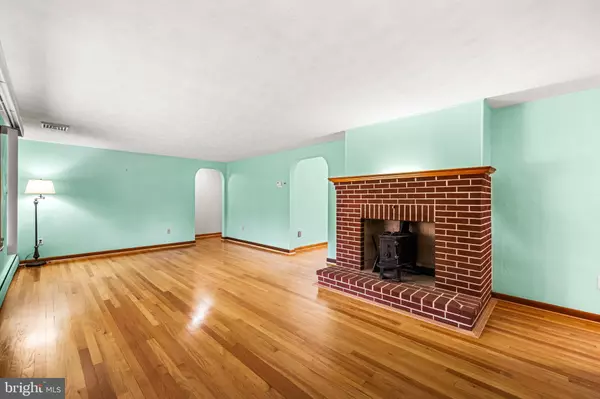$369,925
$369,925
For more information regarding the value of a property, please contact us for a free consultation.
3 Beds
2 Baths
1,578 SqFt
SOLD DATE : 10/25/2024
Key Details
Sold Price $369,925
Property Type Single Family Home
Sub Type Detached
Listing Status Sold
Purchase Type For Sale
Square Footage 1,578 sqft
Price per Sqft $234
Subdivision Codorus
MLS Listing ID PAYK2068834
Sold Date 10/25/24
Style Ranch/Rambler
Bedrooms 3
Full Baths 1
Half Baths 1
HOA Y/N N
Abv Grd Liv Area 1,578
Originating Board BRIGHT
Year Built 1961
Annual Tax Amount $4,655
Tax Year 2024
Lot Size 1.300 Acres
Acres 1.3
Property Description
Welcome home to 4710 Fiscal Rd! This gorgeous 3bd 1.5ba 1,500+ brick rancher greets you with a bold brick fireplace and hardwood floors carry you throughout the home. One floor living couldn't look any better. Oversized 2 car attached garage. Plenty of room for a building if you want to add one! Roof and HVAC recently updated. Level 1.3 acre lot- partially fenced in. The home sits 2,600 feet from the MD PA line making it conveniently located between both states if you commute! Photos will be added 10/2. Property will be available for tours on 9/27 Schedule your private showing today!
Location
State PA
County York
Area Codorus Twp (15222)
Zoning RESIDENTIAL
Rooms
Basement Full
Main Level Bedrooms 3
Interior
Hot Water Electric
Heating Hot Water
Cooling Central A/C
Flooring Hardwood
Fireplace N
Heat Source Electric
Laundry Main Floor
Exterior
Parking Features Garage - Front Entry
Garage Spaces 2.0
Water Access N
Roof Type Architectural Shingle
Accessibility None
Attached Garage 2
Total Parking Spaces 2
Garage Y
Building
Story 1
Foundation Permanent
Sewer Private Septic Tank
Water Well
Architectural Style Ranch/Rambler
Level or Stories 1
Additional Building Above Grade, Below Grade
New Construction N
Schools
School District Southern York County
Others
Senior Community No
Tax ID 22-000-AG-0006-A0-00000
Ownership Fee Simple
SqFt Source Estimated
Acceptable Financing FHA, VA, USDA, Cash, Conventional
Listing Terms FHA, VA, USDA, Cash, Conventional
Financing FHA,VA,USDA,Cash,Conventional
Special Listing Condition Standard
Read Less Info
Want to know what your home might be worth? Contact us for a FREE valuation!

Our team is ready to help you sell your home for the highest possible price ASAP

Bought with Laura L Christensen • Berkshire Hathaway HomeServices PenFed Realty







