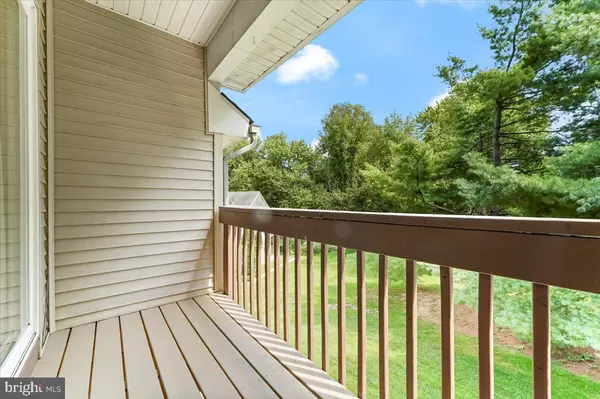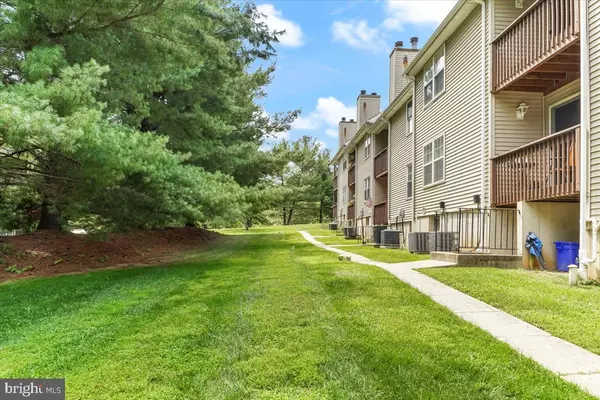$255,000
$255,000
For more information regarding the value of a property, please contact us for a free consultation.
2 Beds
2 Baths
984 SqFt
SOLD DATE : 10/28/2024
Key Details
Sold Price $255,000
Property Type Condo
Sub Type Condo/Co-op
Listing Status Sold
Purchase Type For Sale
Square Footage 984 sqft
Price per Sqft $259
Subdivision Ballinahinch
MLS Listing ID PADE2074634
Sold Date 10/28/24
Style Traditional
Bedrooms 2
Full Baths 2
Condo Fees $260/mo
HOA Y/N N
Abv Grd Liv Area 984
Originating Board BRIGHT
Year Built 1992
Annual Tax Amount $4,419
Tax Year 2024
Lot Dimensions 0.00 x 0.00
Property Description
Welcome to the sought after community of Ballinahinch. This second floor condo is truly a move in home, freshly painted with new carpet in the bedroom, refrigerator 6 months old, dishwasher 1 month old, microwave used once and stunning engineered hardwood flooring. Enjoy the open floor plan with cathedral ceiling, ceiling fan and skylights in the sun filled living room/great room with gas fireplace and sliders to a balcony with views of open space and trees. Entertain your guest in the designated dining area or hang out on the bar stools overlooking the kitchen. Updated white cabinets, tile backsplash and tile floor make the kitchen a welcoming place. The spacious primary bedroom suite includes a walk-in closet with built-ins, a ceiling fan and adjoins a bath with tub/shower. A second bedroom includes 2 closets, a ceiling fan and access to the tiled hall bath with a shower. Washer and dryer are conveniently located in a hall closet. Outside access to a large basement area is perfect space for an office, workshop or exercise studio. Have fun with your children or grandchildren at the community tot lot and playground. Conveniently located with easy access to major roads, public transportation and shopping.
Location
State PA
County Delaware
Area Aston Twp (10402)
Zoning RESIDENTIAL
Rooms
Other Rooms Living Room, Dining Room, Primary Bedroom, Bedroom 2, Kitchen, Basement, Bathroom 2, Primary Bathroom
Basement Full, Outside Entrance, Rear Entrance, Unfinished, Walkout Stairs
Main Level Bedrooms 2
Interior
Interior Features Carpet, Ceiling Fan(s), Combination Dining/Living, Dining Area, Floor Plan - Open, Kitchen - Eat-In, Primary Bath(s), Skylight(s), Bathroom - Stall Shower, Bathroom - Tub Shower, Walk-in Closet(s), Window Treatments
Hot Water Natural Gas
Heating Forced Air
Cooling Central A/C
Fireplaces Number 1
Fireplaces Type Gas/Propane, Fireplace - Glass Doors
Fireplace Y
Heat Source Natural Gas
Laundry Has Laundry, Dryer In Unit, Hookup, Main Floor, Washer In Unit
Exterior
Amenities Available None
Water Access N
Accessibility None
Garage N
Building
Story 1
Unit Features Garden 1 - 4 Floors
Sewer Public Sewer
Water Public
Architectural Style Traditional
Level or Stories 1
Additional Building Above Grade, Below Grade
New Construction N
Schools
School District Penn-Delco
Others
Pets Allowed Y
HOA Fee Include Common Area Maintenance,Ext Bldg Maint,Lawn Maintenance,Snow Removal,Trash,Insurance
Senior Community No
Tax ID 02-00-00241-82
Ownership Condominium
Special Listing Condition Standard
Pets Allowed Cats OK, Dogs OK
Read Less Info
Want to know what your home might be worth? Contact us for a FREE valuation!

Our team is ready to help you sell your home for the highest possible price ASAP

Bought with Andrea L Burgey • Keller Williams Prime Realty






