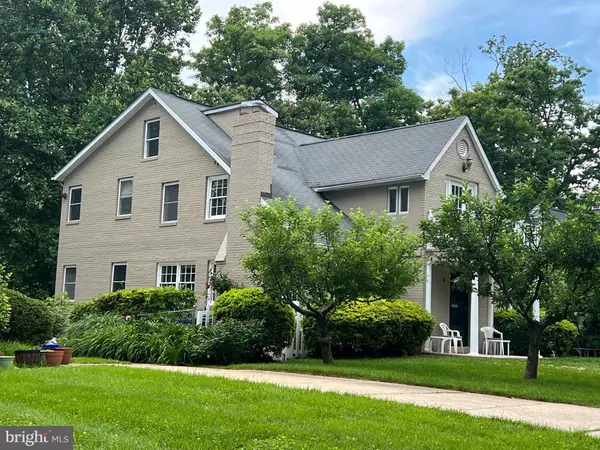$1,239,000
$1,249,000
0.8%For more information regarding the value of a property, please contact us for a free consultation.
6 Beds
4 Baths
3,058 SqFt
SOLD DATE : 10/28/2024
Key Details
Sold Price $1,239,000
Property Type Single Family Home
Sub Type Detached
Listing Status Sold
Purchase Type For Sale
Square Footage 3,058 sqft
Price per Sqft $405
Subdivision Alta Vista
MLS Listing ID MDMC2138558
Sold Date 10/28/24
Style Colonial
Bedrooms 6
Full Baths 4
HOA Y/N N
Abv Grd Liv Area 2,458
Originating Board BRIGHT
Year Built 1948
Annual Tax Amount $10,683
Tax Year 2024
Lot Size 7,200 Sqft
Acres 0.17
Property Description
NEW PRICE! Beautiful, expanded custom designed home is situated on a lovely, large lot surrounded by Cherry, Fig, Pear, Apple, and Lotus trees. Located just inside the Beltway, and only 6 minutes from downtown Bethesda, this bright, east-facing 6 Bedroom, 4 Bathroom home has room for everyone. Main Level features Living Room with wood-burning Fireplace, Dining Area, and a spacious Table-Space Kitchen with a brand new Stove and Refrigerator. Two main level Bedrooms and Full Bath completes the first floor. Upstairs, you will find 4 spacious Bedrooms and 2 Full Bathrooms. Need additional space? A floored Attic is equipped with A/C and can be used for additional living or storage. The finished Lower Level boast a Kitchenette, Full Bath and several Bonus Rooms for entertaining, storage and more. This home’s exterior and interior was just freshly painted throughout. Main Level’s original hardwood floors are newly sanded and refurbished. Brand new storm window panels, new lighting and bathroom fixtures and so much more.
Minutes to Montgomery Mall, 495 Beltway Entrance, Suburban Hospital, Balducci's and The Rochambeau French International School.
Location
State MD
County Montgomery
Zoning R60
Direction East
Rooms
Other Rooms Basement, Attic
Basement Fully Finished, Interior Access, Rear Entrance, Walkout Level
Main Level Bedrooms 2
Interior
Interior Features 2nd Kitchen, Attic, Carpet, Ceiling Fan(s), Combination Kitchen/Dining, Wood Floors, Kitchen - Eat-In
Hot Water Natural Gas
Heating Baseboard - Hot Water, Hot Water
Cooling Central A/C
Flooring Carpet, Solid Hardwood
Fireplaces Number 1
Fireplaces Type Wood
Equipment Dishwasher, Disposal, Refrigerator, Washer, Oven/Range - Gas
Fireplace Y
Window Features Storm
Appliance Dishwasher, Disposal, Refrigerator, Washer, Oven/Range - Gas
Heat Source Natural Gas
Exterior
Garage Spaces 2.0
Fence Chain Link
Waterfront N
Water Access N
Accessibility None
Parking Type Driveway, Off Street
Total Parking Spaces 2
Garage N
Building
Lot Description Rear Yard, Front Yard
Story 3
Foundation Block
Sewer Public Sewer
Water Public
Architectural Style Colonial
Level or Stories 3
Additional Building Above Grade, Below Grade
New Construction N
Schools
School District Montgomery County Public Schools
Others
Senior Community No
Tax ID 160700691967
Ownership Fee Simple
SqFt Source Assessor
Acceptable Financing Cash, Conventional, VA
Listing Terms Cash, Conventional, VA
Financing Cash,Conventional,VA
Special Listing Condition Standard
Read Less Info
Want to know what your home might be worth? Contact us for a FREE valuation!

Our team is ready to help you sell your home for the highest possible price ASAP

Bought with Mary C McGuinness • Weichert, REALTORS







