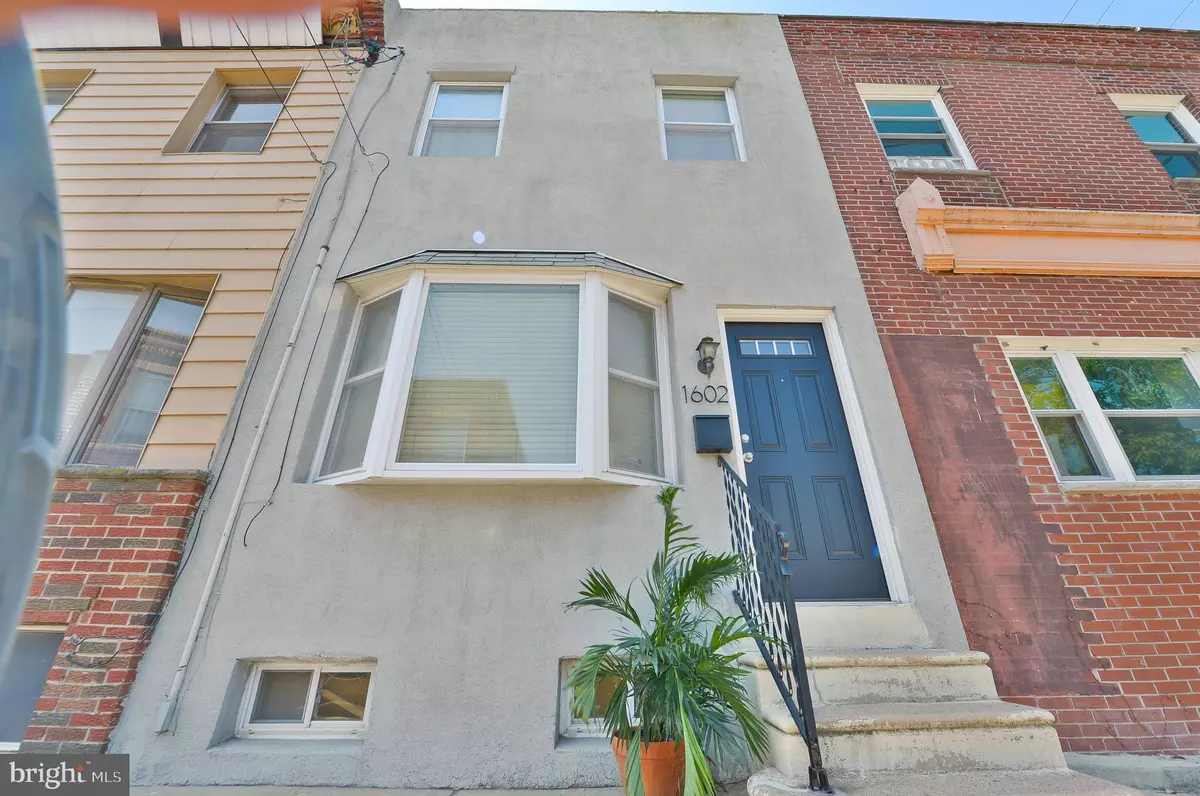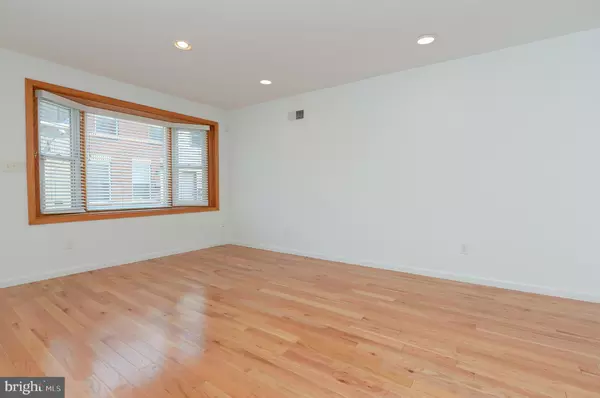$290,000
$310,000
6.5%For more information regarding the value of a property, please contact us for a free consultation.
3 Beds
2 Baths
1,400 SqFt
SOLD DATE : 10/23/2024
Key Details
Sold Price $290,000
Property Type Townhouse
Sub Type Interior Row/Townhouse
Listing Status Sold
Purchase Type For Sale
Square Footage 1,400 sqft
Price per Sqft $207
Subdivision Newbold
MLS Listing ID PAPH2391788
Sold Date 10/23/24
Style Straight Thru
Bedrooms 3
Full Baths 1
Half Baths 1
HOA Y/N N
Abv Grd Liv Area 1,000
Originating Board BRIGHT
Year Built 1923
Annual Tax Amount $4,304
Tax Year 2025
Lot Size 700 Sqft
Acres 0.02
Lot Dimensions 14.00 x 50.00
Property Description
Welcome to 1602 South Bancroft St, a beautifully updated home on a quiet block in the heart of the Newbold neighborhood. This 3-bedroom, 1.5-bathroom gem offers a warm and inviting atmosphere with an abundance of light coming through a large front bay window. Hardwood flooring and recessed lighting run throughout the home. The open-concept first floor features ample living space, a half bath, large windows and a vintage iron stair banister. The kitchen features plenty of cabinet space, stainless steel appliances, a tile backsplash, and granite countertops. The partially finished basement offers additional space for leisure, hobbies or storage with a distinctive white brick wall. The second level offers three generously-sized bedrooms and a cedar hallway closet. The full bath features a stylishly tiled bath/shower. The house has a brand new central air conditioning system installed this year. The location is hard to beat: two blocks from the BSL, minutes to East Passyunk, and a short walk to the South Philadelphia Tap Room, 2nd District, Ultimo Coffee and the burgeoning restaurant scene on West Passyunk. This move-in ready home is a perfect blend of comfort and style. Don't miss the opportunity to make it your own.
Location
State PA
County Philadelphia
Area 19145 (19145)
Zoning RSA5
Rooms
Other Rooms Living Room, Dining Room, Primary Bedroom, Bedroom 2, Kitchen, Bedroom 1
Basement Other
Interior
Interior Features Kitchen - Eat-In
Hot Water Electric
Heating Forced Air
Cooling Central A/C
Flooring Wood, Tile/Brick
Equipment Dishwasher, Refrigerator, Disposal, Built-In Microwave, Oven/Range - Gas
Fireplace N
Appliance Dishwasher, Refrigerator, Disposal, Built-In Microwave, Oven/Range - Gas
Heat Source Natural Gas
Laundry Lower Floor, Basement
Exterior
Water Access N
Accessibility None
Garage N
Building
Story 2
Foundation Concrete Perimeter
Sewer Public Sewer
Water Public
Architectural Style Straight Thru
Level or Stories 2
Additional Building Above Grade, Below Grade
New Construction N
Schools
School District The School District Of Philadelphia
Others
Senior Community No
Tax ID 365157000
Ownership Fee Simple
SqFt Source Assessor
Acceptable Financing Conventional, VA, FHA 203(b)
Listing Terms Conventional, VA, FHA 203(b)
Financing Conventional,VA,FHA 203(b)
Special Listing Condition Standard
Read Less Info
Want to know what your home might be worth? Contact us for a FREE valuation!

Our team is ready to help you sell your home for the highest possible price ASAP

Bought with Meredith S. Chatot • Compass RE






