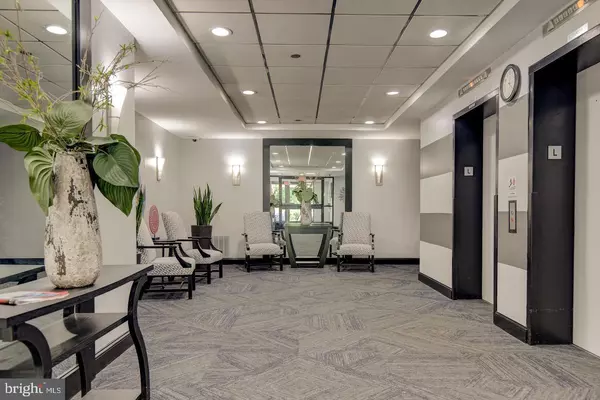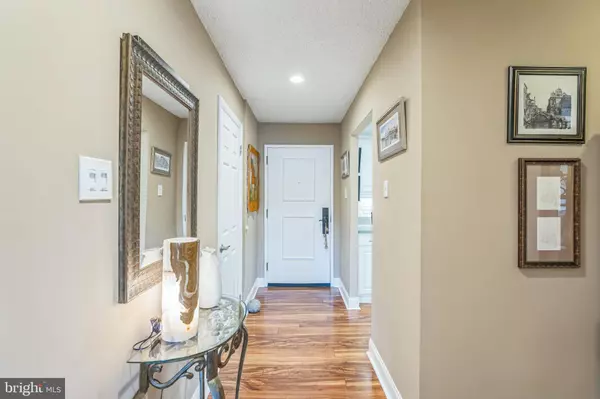$280,000
$297,500
5.9%For more information regarding the value of a property, please contact us for a free consultation.
2 Beds
2 Baths
1,083 SqFt
SOLD DATE : 10/25/2024
Key Details
Sold Price $280,000
Property Type Single Family Home
Listing Status Sold
Purchase Type For Sale
Square Footage 1,083 sqft
Price per Sqft $258
Subdivision Crum Creek Valley
MLS Listing ID PADE2074312
Sold Date 10/25/24
Style Other
Bedrooms 2
Full Baths 2
HOA Fees $572/mo
HOA Y/N Y
Abv Grd Liv Area 1,083
Originating Board BRIGHT
Year Built 1985
Annual Tax Amount $3,936
Tax Year 2024
Lot Dimensions 0.00 x 0.00
Property Description
Welcome to 700 Avondale Rd #PH9. This move in ready unit boasting 1,083 square feet of living space includes 1 deeded indoor PARKING spot and 1 STORAGE unit. 2 bedrooms and 2 full baths with primary bathroom featuring walk in shower. Tastefully decorated featuring beautiful manufactured laminate floors, newer carpet, skylights, recessed lighting, newer patio slider and windows. This open concept unit has all of the amenities needed such as a community pool, tennis courts, elevator and outside bbq grill are just some of the features of this condo community that is built with convenience and serenity in mind. The space itself is airy and inviting with a seamless flow through the primary living space that goes from a galley style kitchen with white cabinets to a formal dining room, and then into the sprawling living room with wood burning fireplace. This area of the home also allows you to blend indoor and outdoor living with ease as it provides sliding door access to the private balcony. Newer in unit washer and dryer. In a highly desirable community within the award-winning Wallingford-Swarthmore School District. Schedule your tour today!
Location
State PA
County Delaware
Area Nether Providence Twp (10434)
Zoning RESIDENTIAL
Rooms
Other Rooms Dining Room, Kitchen, Family Room, Laundry
Main Level Bedrooms 2
Interior
Interior Features Carpet, Combination Dining/Living, Primary Bath(s), Recessed Lighting
Hot Water Electric
Heating Wall Unit
Cooling Wall Unit
Fireplaces Number 1
Fireplaces Type Wood
Fireplace Y
Heat Source Electric
Laundry Washer In Unit, Dryer In Unit
Exterior
Exterior Feature Patio(s)
Garage Inside Access, Garage Door Opener, Additional Storage Area
Garage Spaces 1.0
Amenities Available Pool - Outdoor, Tennis Courts
Waterfront N
Water Access N
Accessibility No Stairs
Porch Patio(s)
Parking Type Parking Garage
Total Parking Spaces 1
Garage Y
Building
Story 1
Sewer Public Sewer
Water Public
Architectural Style Other
Level or Stories 1
Additional Building Above Grade, Below Grade
New Construction N
Schools
Elementary Schools Nether Providence
Middle Schools Strath Haven
High Schools Strath Haven
School District Wallingford-Swarthmore
Others
Pets Allowed Y
HOA Fee Include Water,Sewer,Trash
Senior Community No
Tax ID 34-00-00082-89
Ownership Condominium
Acceptable Financing Cash, Conventional, VA
Listing Terms Cash, Conventional, VA
Financing Cash,Conventional,VA
Special Listing Condition Standard
Pets Description Cats OK
Read Less Info
Want to know what your home might be worth? Contact us for a FREE valuation!

Our team is ready to help you sell your home for the highest possible price ASAP

Bought with Kiersten Watson • Coldwell Banker Realty







