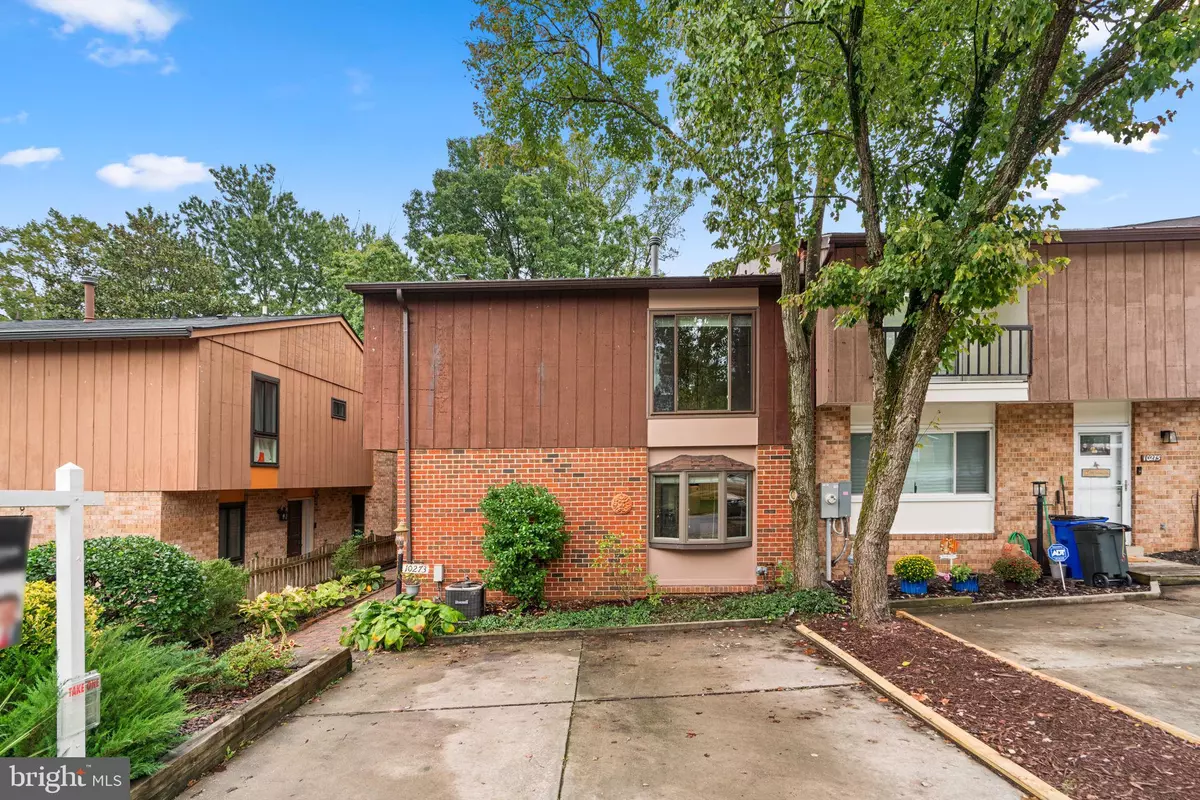$440,000
$425,000
3.5%For more information regarding the value of a property, please contact us for a free consultation.
3 Beds
4 Baths
1,794 SqFt
SOLD DATE : 10/25/2024
Key Details
Sold Price $440,000
Property Type Townhouse
Sub Type End of Row/Townhouse
Listing Status Sold
Purchase Type For Sale
Square Footage 1,794 sqft
Price per Sqft $245
Subdivision Russet Ridge
MLS Listing ID MDHW2044988
Sold Date 10/25/24
Style Colonial
Bedrooms 3
Full Baths 2
Half Baths 2
HOA Fees $77/ann
HOA Y/N Y
Abv Grd Liv Area 1,584
Originating Board BRIGHT
Year Built 1969
Annual Tax Amount $5,014
Tax Year 2024
Lot Size 746 Sqft
Acres 0.02
Property Description
Charming end-of-row townhouse offering 2,343 total square feet, featuring 3 bedrooms, 2 full baths, and 2 half baths in desirable Russet Ridge. A driveway with space for two cars leads to a charming brick pathway that wraps around the home, guiding you to the welcoming front entry. Step inside the traditional main level, starting with a spacious foyer featuring hardwood floors and a stylish powder room. To the left, you'll find a sunlit living room, complete with cozy carpeting, a wood-burning fireplace adorned with brick, a convenient coat closet, and access to the deck. On the right, the formal dining room showcases hardwood floors, a chair railing, and an exposed beam that adds character. This space seamlessly connects to the kitchen through a large breakfast bar. The eat-in kitchen features hardwood floors, stainless steel appliances, laminate countertops, bay windows, a pantry, and ample white cabinetry.
The upper level features a beautifully updated hallway bathroom complete with a built-in shower shelf, alongside three bedrooms adorned with plush carpeting and oversized windows. The spacious primary suite offers a spa-like ensuite bathroom, featuring luxury vinyl tile flooring, an extended vanity, and a stunning shower with exquisite tiling and a built-in bench.
The fully finished lower level boasts a spacious recreation room with luxury vinyl flooring, a cozy gas fireplace, and a small kitchenette equipped with a mini refrigerator. It features a projector and screen hook-up for movie nights, along with walk-out access to the exterior. This level also includes additional storage space and a convenient half bathroom.
Enjoy alfresco dining on the deck or the below brick patio, which offers storage, all while taking in the serene tree-lined views of the landscaped semi-fenced backyard, complete with charming garden beds. Russet Ridge is a prime location that offers tranquil views of Wilde Lake nearby, along with close amenities, including The Mall in Columbia, which features a variety of shopping, dining, and entertainment options, as well as easy access to commuter Route 29.
Location
State MD
County Howard
Zoning NT
Rooms
Other Rooms Living Room, Dining Room, Primary Bedroom, Bedroom 2, Bedroom 3, Kitchen, Foyer, Recreation Room, Storage Room, Primary Bathroom, Full Bath, Half Bath
Basement Full, Fully Finished, Daylight, Full, Heated, Improved, Rear Entrance, Sump Pump, Walkout Level, Windows
Interior
Interior Features Attic, Carpet, Ceiling Fan(s), Chair Railings, Family Room Off Kitchen, Kitchen - Eat-In, Recessed Lighting, Bathroom - Stall Shower, Walk-in Closet(s), Window Treatments, Wood Floors
Hot Water Natural Gas
Heating Forced Air
Cooling Central A/C
Flooring Carpet, Hardwood
Fireplaces Number 2
Fireplaces Type Gas/Propane, Mantel(s), Wood
Equipment Built-In Microwave, Dishwasher, Disposal, Dryer, Exhaust Fan, Icemaker, Oven - Self Cleaning, Oven/Range - Electric, Refrigerator, Stainless Steel Appliances, Stove, Washer, Water Heater
Fireplace Y
Window Features Double Pane,Energy Efficient,Insulated,Screens
Appliance Built-In Microwave, Dishwasher, Disposal, Dryer, Exhaust Fan, Icemaker, Oven - Self Cleaning, Oven/Range - Electric, Refrigerator, Stainless Steel Appliances, Stove, Washer, Water Heater
Heat Source Natural Gas
Laundry Basement
Exterior
Exterior Feature Deck(s), Patio(s)
Utilities Available Multiple Phone Lines, Natural Gas Available
Water Access N
Roof Type Asphalt
Accessibility None
Porch Deck(s), Patio(s)
Garage N
Building
Lot Description Landscaping, Backs to Trees
Story 3
Foundation Permanent
Sewer Public Sewer
Water Public
Architectural Style Colonial
Level or Stories 3
Additional Building Above Grade, Below Grade
Structure Type Dry Wall
New Construction N
Schools
Elementary Schools Bryant Woods
Middle Schools Wilde Lake
High Schools Wilde Lake
School District Howard County Public School System
Others
Senior Community No
Tax ID 1415040696
Ownership Fee Simple
SqFt Source Estimated
Special Listing Condition Standard
Read Less Info
Want to know what your home might be worth? Contact us for a FREE valuation!

Our team is ready to help you sell your home for the highest possible price ASAP

Bought with Michelle R Kemerer • Compass






