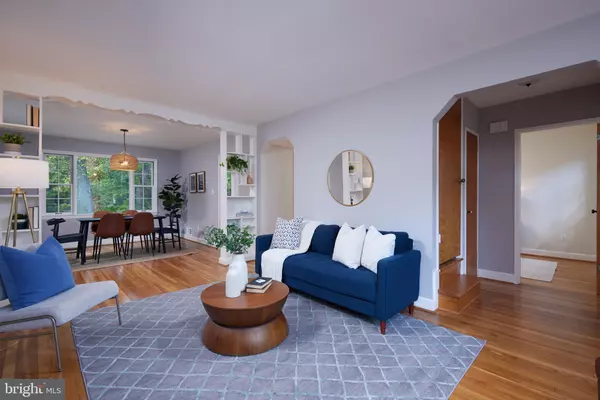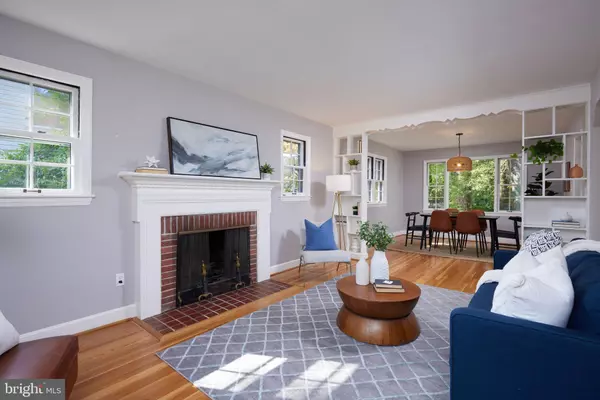$595,000
$595,000
For more information regarding the value of a property, please contact us for a free consultation.
3 Beds
2 Baths
1,622 SqFt
SOLD DATE : 10/25/2024
Key Details
Sold Price $595,000
Property Type Single Family Home
Sub Type Detached
Listing Status Sold
Purchase Type For Sale
Square Footage 1,622 sqft
Price per Sqft $366
Subdivision Oakland Terrace
MLS Listing ID MDMC2145394
Sold Date 10/25/24
Style Ranch/Rambler
Bedrooms 3
Full Baths 2
HOA Y/N N
Abv Grd Liv Area 1,090
Originating Board BRIGHT
Year Built 1951
Annual Tax Amount $6,087
Tax Year 2024
Lot Size 10,500 Sqft
Acres 0.24
Property Description
BACK ON THE MARKET!!BUYER UNABE TO USE PROPERTY FOR COMMERCIAL BUSINESS!!! Here's another chance to snag a rare find.
This exceptional classic and solid brick charmer meets beautiful modern upgrades and design. Three bedrooms on the main floor and two large bonus rooms on the lower level can easily be utilized as additional bedrooms. Natural light floods this house from all directions. Set back far from the road, on a beautiful large level lot, enjoy tranquil surroundings while being minutes to Metro, the Marc Commuter Train Station and vibrant downtown Kensington. Easy access to commuter routes. Oakland Terrace Elementary School is two blocks away and multiple parks and playgrounds are within walking distance. Also close by are trendy BabyCat Brewery, many cafes, restaurants, grocery stores and specialty shops.
Extra special features include a wood burning fireplace, all new kitchen appliances, gorgeous refinished hardwood floors and a brand new kitchen floor, freshly painted throughout and a spacious, completely and solidly floored attic for extra storage and/or conversion to additional living space. They don’t make houses like this anymore!
Location
State MD
County Montgomery
Zoning R60
Direction South
Rooms
Other Rooms Bedroom 2, Bedroom 3, Bedroom 1
Basement Windows, Space For Rooms, Fully Finished
Main Level Bedrooms 3
Interior
Interior Features Wood Floors, Dining Area, Entry Level Bedroom, Floor Plan - Traditional, Kitchen - Gourmet
Hot Water Natural Gas
Heating Forced Air
Cooling Central A/C
Flooring Hardwood
Fireplaces Number 1
Fireplaces Type Brick
Equipment Stainless Steel Appliances, Oven/Range - Gas, Refrigerator, Microwave, Dishwasher, Disposal, Washer, Dryer
Fireplace Y
Appliance Stainless Steel Appliances, Oven/Range - Gas, Refrigerator, Microwave, Dishwasher, Disposal, Washer, Dryer
Heat Source Natural Gas
Exterior
Exterior Feature Porch(es), Patio(s)
Waterfront N
Water Access N
Roof Type Asbestos Shingle
Accessibility None
Porch Porch(es), Patio(s)
Parking Type Driveway
Garage N
Building
Story 2
Foundation Permanent
Sewer Public Sewer
Water Public
Architectural Style Ranch/Rambler
Level or Stories 2
Additional Building Above Grade, Below Grade
New Construction N
Schools
Elementary Schools Oakland Terrace
Middle Schools Newport Mill
High Schools Albert Einstein
School District Montgomery County Public Schools
Others
Pets Allowed Y
Senior Community No
Tax ID 161301138415
Ownership Fee Simple
SqFt Source Assessor
Acceptable Financing Conventional
Listing Terms Conventional
Financing Conventional
Special Listing Condition Standard
Pets Description No Pet Restrictions
Read Less Info
Want to know what your home might be worth? Contact us for a FREE valuation!

Our team is ready to help you sell your home for the highest possible price ASAP

Bought with Anne C Killeen • Washington Fine Properties, LLC







