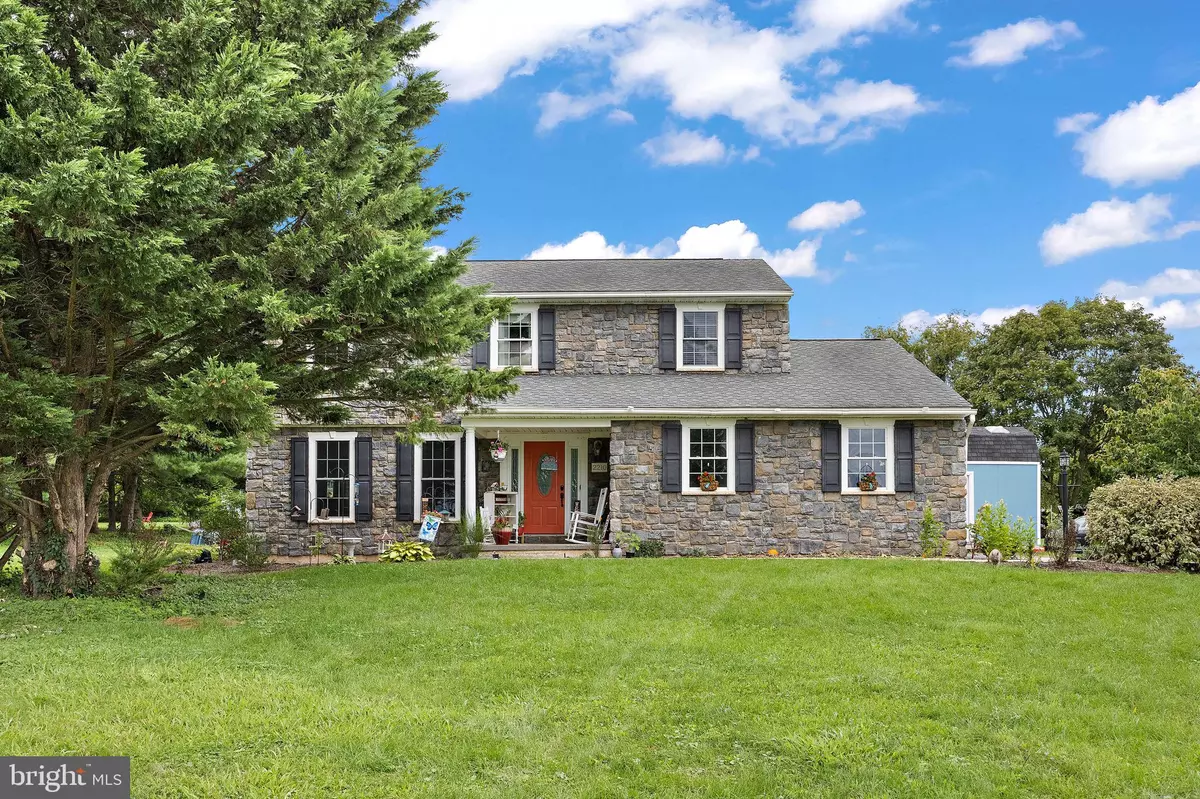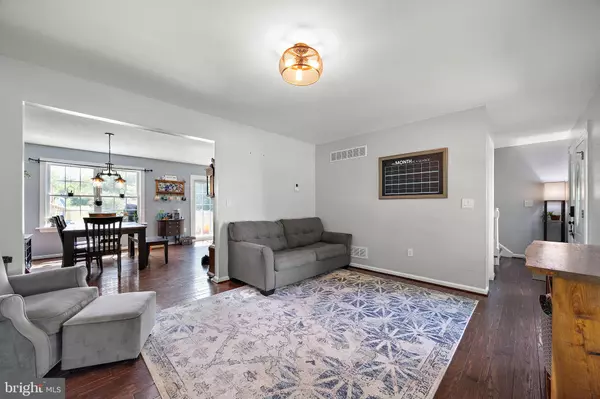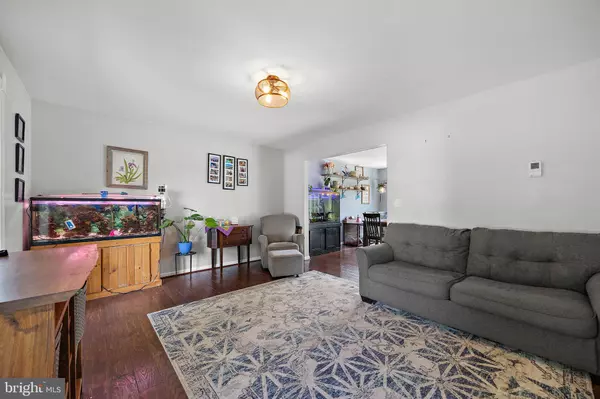$495,000
$499,900
1.0%For more information regarding the value of a property, please contact us for a free consultation.
5 Beds
3 Baths
2,532 SqFt
SOLD DATE : 10/25/2024
Key Details
Sold Price $495,000
Property Type Single Family Home
Sub Type Detached
Listing Status Sold
Purchase Type For Sale
Square Footage 2,532 sqft
Price per Sqft $195
Subdivision None Available
MLS Listing ID PACT2072450
Sold Date 10/25/24
Style Colonial
Bedrooms 5
Full Baths 2
Half Baths 1
HOA Y/N N
Abv Grd Liv Area 2,532
Originating Board BRIGHT
Year Built 1995
Annual Tax Amount $6,260
Tax Year 2024
Lot Size 1.200 Acres
Acres 1.2
Lot Dimensions 0.00 x 0.00
Property Description
Welcome to 2210 Kings Row Rd in the award-winning Avon Grove School District and New London Township! This charming stone Colonial exudes timeless peacefulness with its five spacious bedrooms and 2 1/2 baths. The heart of the home is the expansive eat-in kitchen, featuring a gleaming granite island that serves as both functional workspace and a gathering spot for family meals. The kitchen seamlessly flows into a bright living area through sliding doors that open onto a beautifully designed deck and pergola, perfect for outdoor dining and relaxation. Set on a large,picturesque lot only enhances the tranquil country atmosphere. Inside, hardwood floors run throughout the home, adding a touch of rustic warmth and sophistication to every room. Recent enhancing improvements include high end Cafe appliances, large island with granite counter tops,new pool with liner.pump,and cleaning equipment,and large outside shed for extra storage,This Colonial home's design harmonizes with its surroundings, offering a serene retreat where natural beauty and thoughtful craftsmanship came together in perfect harmony.
Location
State PA
County Chester
Area New London Twp (10371)
Zoning R1
Rooms
Other Rooms Living Room, Dining Room, Primary Bedroom, Bedroom 2, Bedroom 3, Bedroom 4, Bedroom 5, Kitchen, Bathroom 2, Attic, Primary Bathroom, Half Bath
Basement Full, Daylight, Full, Unfinished, Interior Access
Main Level Bedrooms 1
Interior
Interior Features Attic, Carpet, Pantry, Upgraded Countertops, Walk-in Closet(s), Wood Floors, Ceiling Fan(s), Dining Area, Entry Level Bedroom, Family Room Off Kitchen, Kitchen - Eat-In, Kitchen - Island, Bathroom - Tub Shower
Hot Water Propane
Heating Forced Air
Cooling Central A/C
Flooring Partially Carpeted, Hardwood, Ceramic Tile, Vinyl
Equipment Dishwasher, Refrigerator, Washer, Water Heater, Oven/Range - Electric, Dryer
Furnishings No
Fireplace N
Appliance Dishwasher, Refrigerator, Washer, Water Heater, Oven/Range - Electric, Dryer
Heat Source Propane - Leased
Laundry Basement
Exterior
Exterior Feature Deck(s), Porch(es)
Parking Features Garage - Side Entry, Garage Door Opener, Inside Access
Garage Spaces 6.0
Pool Above Ground
Utilities Available Cable TV Available, Electric Available, Phone Available
Water Access N
Roof Type Architectural Shingle
Street Surface Paved
Accessibility 2+ Access Exits
Porch Deck(s), Porch(es)
Road Frontage Boro/Township
Attached Garage 2
Total Parking Spaces 6
Garage Y
Building
Lot Description Corner, Front Yard, Landscaping, Open, Rear Yard, Private
Story 2
Foundation Block
Sewer On Site Septic
Water Well
Architectural Style Colonial
Level or Stories 2
Additional Building Above Grade, Below Grade
Structure Type Dry Wall
New Construction N
Schools
Elementary Schools Penn London
Middle Schools Fred S. Engle
High Schools Avon Grove
School District Avon Grove
Others
Pets Allowed Y
Senior Community No
Tax ID 71-03 -0018.0200
Ownership Fee Simple
SqFt Source Assessor
Acceptable Financing Cash, Conventional, FHA, VA
Horse Property N
Listing Terms Cash, Conventional, FHA, VA
Financing Cash,Conventional,FHA,VA
Special Listing Condition Standard
Pets Allowed No Pet Restrictions
Read Less Info
Want to know what your home might be worth? Contact us for a FREE valuation!

Our team is ready to help you sell your home for the highest possible price ASAP

Bought with Michelle C Duran • RE/MAX Town & Country






