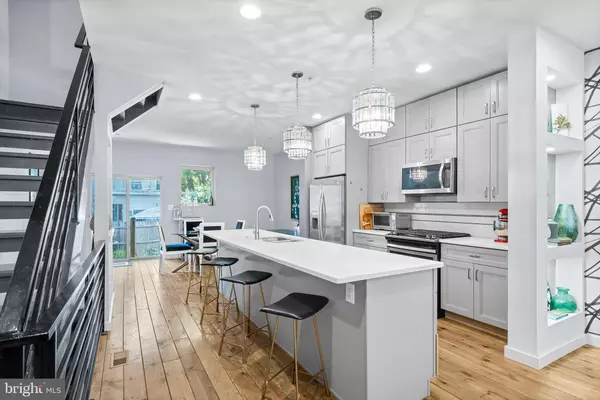$637,500
$675,000
5.6%For more information regarding the value of a property, please contact us for a free consultation.
4 Beds
4 Baths
3,600 SqFt
SOLD DATE : 10/25/2024
Key Details
Sold Price $637,500
Property Type Townhouse
Sub Type Interior Row/Townhouse
Listing Status Sold
Purchase Type For Sale
Square Footage 3,600 sqft
Price per Sqft $177
Subdivision Fishtown
MLS Listing ID PAPH2392682
Sold Date 10/25/24
Style Straight Thru,Contemporary
Bedrooms 4
Full Baths 4
HOA Y/N N
Abv Grd Liv Area 3,600
Originating Board BRIGHT
Year Built 2016
Annual Tax Amount $8,127
Tax Year 2024
Lot Size 1,440 Sqft
Acres 0.03
Lot Dimensions 18.00 x 80.00
Property Description
So, picture this: You waltz into this fabulous, extra-wide home and the first thing that hits you? An expansive living room that's as open as your social calendar on a Saturday night. And oh, the wallpaper—darling, it's not just a backdrop; it's an exclamation point. It's quirky, it's chic, and it's begging to be Instagrammed.
Now, glide over to the open kitchen and dining area. It's the kind of space where you'll host soirées that even Samantha would envy. It's effortless, it's elegant, and yes, it's just waiting for your signature cocktails and spontaneous dinner parties.
Head up to the second floor, where the real magic begins. On one side, you have a charming bedroom that whispers “cozy retreat,” while the other side features a room that could easily be your private yoga sanctuary or a chic guest room. And between these two, a stylish bathroom and laundry closet—because even the most fabulous of us need a bit of practicality.
Now, let's talk about the third floor. Here, you'll find a bedroom so dreamy it's currently serving as a walk-in closet—a fashionista's fantasy come true. Two more full bathrooms add a touch of luxury, while the giant primary suite is like the ultimate penthouse for your inner Carrie. Imagine having this space all to yourself—it's a love affair with comfort and style.
At the top of this urban gem? A roof deck with new decking—perfect for sipping cosmos and taking in the cityscape. It's your personal haven for starlit evenings and sunset views.
And let's not forget the basement. Finished with tall ceilings, it's a space that screams “potential.” Whether it's a home gym, a cozy lounge, or your creative studio, it's all about making it uniquely yours.
Parking? No problem, there is easy street access. And you're just a quick jaunt away from your favorite spots like Picnic, Martha, and Philadelphia Brewing Company. Nestled between Front Street and Frankford Avenue, you're surrounded by amazing restaurants and unique shops. Plus, with swift access to public transit and highways, you're always just a step away from your next adventure.
So, there you have it. This home isn't just a place to live; it's your new style statement. Embrace the glamor and convenience, and make it yours today. Because, let's be real—why settle for ordinary when you can have extraordinary?
Location
State PA
County Philadelphia
Area 19125 (19125)
Zoning RSA5
Rooms
Other Rooms Living Room, Kitchen
Basement Fully Finished
Interior
Hot Water Natural Gas
Heating Zoned
Cooling Central A/C
Flooring Wood
Fireplace N
Heat Source Natural Gas
Exterior
Water Access N
Roof Type Fiberglass,Other
Accessibility None
Garage N
Building
Story 3
Foundation Permanent, Slab
Sewer Public Sewer
Water Public
Architectural Style Straight Thru, Contemporary
Level or Stories 3
Additional Building Above Grade, Below Grade
New Construction N
Schools
School District The School District Of Philadelphia
Others
Senior Community No
Tax ID 313102100
Ownership Fee Simple
SqFt Source Assessor
Special Listing Condition Standard
Read Less Info
Want to know what your home might be worth? Contact us for a FREE valuation!

Our team is ready to help you sell your home for the highest possible price ASAP

Bought with Chris Lucien • Keller Williams Philadelphia






