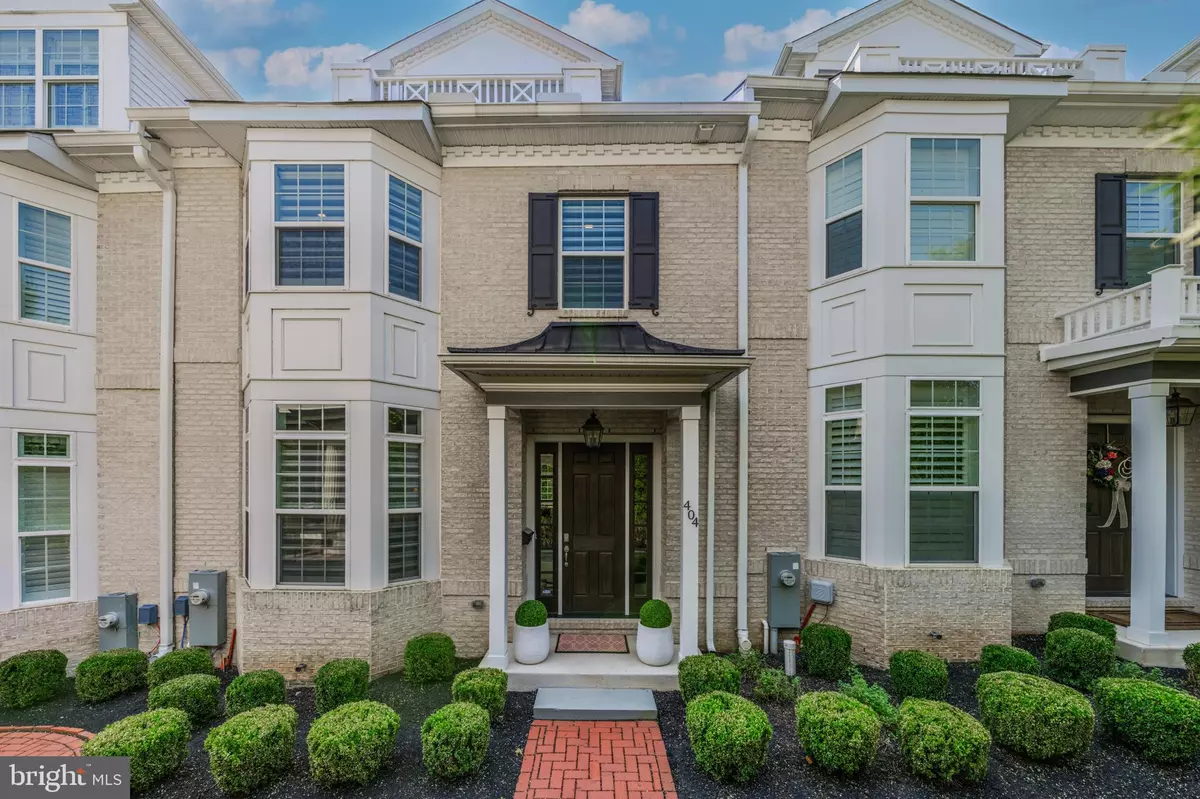$970,000
$975,000
0.5%For more information regarding the value of a property, please contact us for a free consultation.
3 Beds
3 Baths
3,522 SqFt
SOLD DATE : 10/24/2024
Key Details
Sold Price $970,000
Property Type Townhouse
Sub Type Interior Row/Townhouse
Listing Status Sold
Purchase Type For Sale
Square Footage 3,522 sqft
Price per Sqft $275
Subdivision Town Walk At Church And Dean
MLS Listing ID PACT2073112
Sold Date 10/24/24
Style Traditional
Bedrooms 3
Full Baths 2
Half Baths 1
HOA Fees $267/mo
HOA Y/N Y
Abv Grd Liv Area 3,272
Originating Board BRIGHT
Year Built 2019
Annual Tax Amount $12,791
Tax Year 2023
Lot Size 4,460 Sqft
Acres 0.1
Property Description
Elegant living in the heart of West Chester Boro! The Town Walk at Church and Dean community offers a sophisticated courtyard lifestyle with stunning Italianate architectural design. At 404 S Church St, you’ll find an exquisitely finished 4-level townhome with a covered front porch, rooftop terrace, and bay windows. The main living level features an open concept floorplan with luxury finishes that blend style and function, including a gourmet kitchen with a large center island, plenty of bar seating, pendant lighting, and a Palladian window that offers beautiful natural light. A stunning space for entertaining, the family room features a gas fireplace with modern shiplap surround and custom mantel. The back deck is situated just off the kitchen, allowing your indoor festivities to move seamlessly outside. A convenient powder room is also located on the main level. The bedroom level features 3 bedrooms and 2 full bathrooms, all beautifully appointed, and the owner’s bedroom features 2 walk-in closets and a luxury en suite bathroom. The top floor features an office space and second den complete with wine fridge and direct access to the rooftop terrace, the perfect spot to enjoy stargazing while overlooking Church Street and the courtyard. Downstairs, there is a versatile bonus space that would make a wonderful rec room, fitness room, library, or so much more. You will also find even more closet space and direct access to the 2-car garage at the back of the home. This is a low-maintenance lifestyle within walking distance of Everhart Park as well as the shops and restaurants on Market and Gay Streets. Request a personal tour today!
Location
State PA
County Chester
Area West Chester Boro (10301)
Zoning R50 RES
Rooms
Other Rooms Living Room, Dining Room, Primary Bedroom, Bedroom 2, Bedroom 3, Kitchen, Loft, Bathroom 2, Bonus Room, Primary Bathroom, Half Bath
Basement Fully Finished
Interior
Interior Features Dining Area, Family Room Off Kitchen, Floor Plan - Open, Kitchen - Gourmet, Kitchen - Island, Primary Bath(s), Recessed Lighting, Upgraded Countertops, Walk-in Closet(s), Wood Floors
Hot Water Natural Gas
Heating Forced Air
Cooling Central A/C
Fireplaces Number 1
Fireplaces Type Gas/Propane
Fireplace Y
Heat Source Natural Gas
Laundry Upper Floor
Exterior
Exterior Feature Deck(s)
Garage Garage - Rear Entry, Inside Access
Garage Spaces 2.0
Waterfront N
Water Access N
Accessibility None
Porch Deck(s)
Parking Type Attached Garage
Attached Garage 2
Total Parking Spaces 2
Garage Y
Building
Story 3.5
Foundation Permanent
Sewer Public Sewer
Water Public
Architectural Style Traditional
Level or Stories 3.5
Additional Building Above Grade, Below Grade
New Construction N
Schools
School District West Chester Area
Others
Senior Community No
Tax ID 01-09 -1000.0200
Ownership Fee Simple
SqFt Source Assessor
Special Listing Condition Standard
Read Less Info
Want to know what your home might be worth? Contact us for a FREE valuation!

Our team is ready to help you sell your home for the highest possible price ASAP

Bought with Lisa Lyons • EXP Realty, LLC







