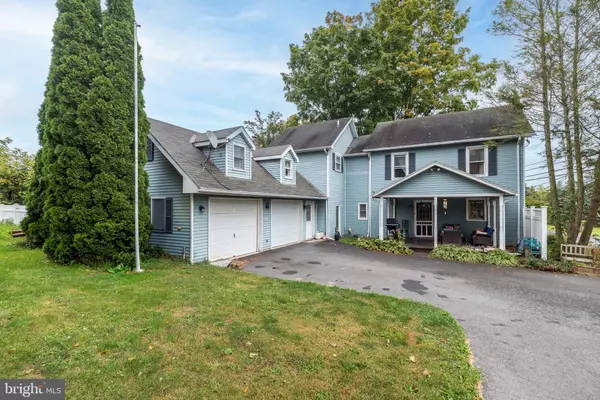$379,500
$359,999
5.4%For more information regarding the value of a property, please contact us for a free consultation.
4 Beds
3 Baths
1,916 SqFt
SOLD DATE : 10/23/2024
Key Details
Sold Price $379,500
Property Type Single Family Home
Sub Type Detached
Listing Status Sold
Purchase Type For Sale
Square Footage 1,916 sqft
Price per Sqft $198
MLS Listing ID PANH2006508
Sold Date 10/23/24
Style Colonial
Bedrooms 4
Full Baths 2
Half Baths 1
HOA Y/N N
Abv Grd Liv Area 1,916
Originating Board BRIGHT
Year Built 1900
Annual Tax Amount $4,355
Tax Year 2022
Lot Size 0.650 Acres
Acres 0.65
Lot Dimensions 0.00 x 0.00
Property Description
Welcome to 616 Cherry Hill Road! This beautifully renovated 1900's house is ready for it's next owners. Come and relax in this quite country setting, with a large deck off the back of the house and a cozy porch on the front. Or enjoy the large fenced in yard, complete with a bonfire pit and patio area, that is perfect for entertaining. Inside, you will find a recently updated kitchen with a gas oven, newer dishwasher and quarts countertops. The kitchen also has sliding storage racks and a spice drawer. The first floor has a dinning room, two living room areas and a bathroom/ laundry area with a laundry shoot and attic storage. There are three bedrooms and two full baths on the second floor, including an office or bonus room and a secret doorway to the attached garage attic. There is a fourth, spacious, bedroom located on the third floor, with two closets. The attached, oversized two car garage, has built in shelves/work area and a wood burning stove. It also has it's own electrical panel, along with a large walk up attic. There is also a shed for your gardening and lawn equipment. This house comes with a home warranty too! Call for a showing today!
Location
State PA
County Northampton
Area Bushkill Twp (12406)
Zoning RA
Rooms
Basement Unfinished
Interior
Hot Water Oil
Heating Wood Burn Stove, Baseboard - Electric, Forced Air
Cooling Central A/C
Equipment Microwave, Oven/Range - Gas
Fireplace N
Appliance Microwave, Oven/Range - Gas
Heat Source Oil
Exterior
Garage Additional Storage Area, Built In, Garage - Front Entry, Garage - Side Entry, Garage Door Opener, Oversized, Other
Garage Spaces 8.0
Fence Vinyl
Waterfront N
Water Access N
Accessibility None
Parking Type Attached Garage, Driveway, Off Street
Attached Garage 2
Total Parking Spaces 8
Garage Y
Building
Story 2
Foundation Stone
Sewer On Site Septic
Water Well
Architectural Style Colonial
Level or Stories 2
Additional Building Above Grade, Below Grade
New Construction N
Schools
School District Nazareth Area
Others
Senior Community No
Tax ID H6-23-8A-0406
Ownership Fee Simple
SqFt Source Assessor
Acceptable Financing Cash, Conventional, FHA, VA
Horse Property N
Listing Terms Cash, Conventional, FHA, VA
Financing Cash,Conventional,FHA,VA
Special Listing Condition Standard
Read Less Info
Want to know what your home might be worth? Contact us for a FREE valuation!

Our team is ready to help you sell your home for the highest possible price ASAP

Bought with Robert Ford • EXP Realty, LLC







