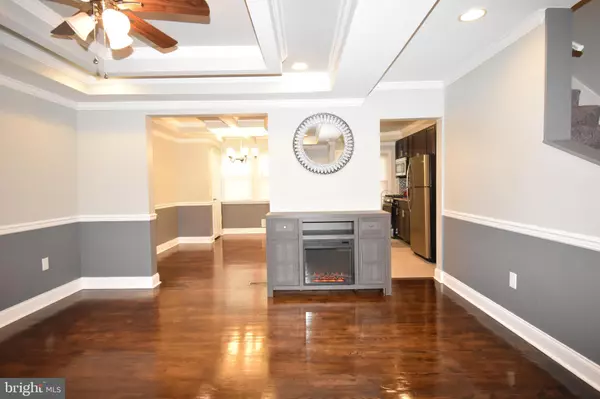$230,000
$237,500
3.2%For more information regarding the value of a property, please contact us for a free consultation.
3 Beds
2 Baths
1,473 SqFt
SOLD DATE : 10/21/2024
Key Details
Sold Price $230,000
Property Type Townhouse
Sub Type Interior Row/Townhouse
Listing Status Sold
Purchase Type For Sale
Square Footage 1,473 sqft
Price per Sqft $156
Subdivision West Baltimore
MLS Listing ID MDBA2135512
Sold Date 10/21/24
Style Colonial
Bedrooms 3
Full Baths 2
HOA Y/N N
Abv Grd Liv Area 1,178
Originating Board BRIGHT
Year Built 1948
Annual Tax Amount $3,352
Tax Year 2024
Lot Size 1,200 Sqft
Acres 0.03
Property Description
"WELCOME" to a new beginning. This well-maintained and emaculate, newly renovated home. This townhome is moved-in ready for you to make it your own. As you walk-up to this great looking bricked walkway and covered porch. This townhome offers a blend of classic and contemporary charm with 3 bedrooms and 2 full bathrooms. Enter as you marvel in the original wood floors that shine like glass and features a near new-kitchen with boasting granite counter tops, dark cabinets, some new stainless steel appliances and well-maintained amenities. Enjoy conversation at this pub style breakfast nook that seats 2 to 3. The spacious living and dining area showcases great paint color pallet with molding and custom ceiling design. And a spacious newly renovated basement with full bathroom that is waiting for you to add your special style for entertainment. And it also offers so much storage space. Close proximity to new elementary / middle school (Calvin M. Rodwell) and scholar / academic high schools. An area that can provide the new homeowner with their family needs having close proximity to markets, restaurants and health-care. A home centrally placed near modes of public transportation from bus line and short walking distance to new Rogers subway station that can take you to the inner harbor or Orioles game and as far as Owings Mills for a dinner and a movie.
"Welcome to your new HOME".
Location
State MD
County Baltimore City
Zoning R-6
Direction North
Rooms
Other Rooms Living Room, Dining Room, Primary Bedroom, Bedroom 2, Bedroom 3, Kitchen, Family Room
Basement Fully Finished, Heated, Improved
Interior
Interior Features Bar, Ceiling Fan(s), Chair Railings, Crown Moldings, Floor Plan - Traditional, Kitchen - Eat-In, Recessed Lighting, Window Treatments, Wood Floors
Hot Water Natural Gas
Cooling Central A/C, Ceiling Fan(s)
Flooring Carpet, Ceramic Tile, Hardwood, Luxury Vinyl Plank
Equipment Built-In Microwave, Built-In Range, Disposal, Microwave, Oven/Range - Gas, Refrigerator, Stainless Steel Appliances, Stove
Furnishings Yes
Fireplace N
Window Features Double Hung,Double Pane,Insulated,Replacement,Screens
Appliance Built-In Microwave, Built-In Range, Disposal, Microwave, Oven/Range - Gas, Refrigerator, Stainless Steel Appliances, Stove
Heat Source Natural Gas
Laundry Has Laundry, Hookup, Washer In Unit
Exterior
Exterior Feature Patio(s), Porch(es)
Water Access N
Roof Type Fiberglass
Accessibility Level Entry - Main
Porch Patio(s), Porch(es)
Garage N
Building
Story 3
Foundation Concrete Perimeter
Sewer Public Sewer
Water Public
Architectural Style Colonial
Level or Stories 3
Additional Building Above Grade, Below Grade
Structure Type Dry Wall,Tray Ceilings,Beamed Ceilings
New Construction N
Schools
School District Baltimore City Public Schools
Others
Pets Allowed Y
Senior Community No
Tax ID 0328014502 095
Ownership Ground Rent
SqFt Source Estimated
Security Features Exterior Cameras,Electric Alarm,Smoke Detector
Acceptable Financing Cash, Conventional, FHA, FHA 203(b), VA
Listing Terms Cash, Conventional, FHA, FHA 203(b), VA
Financing Cash,Conventional,FHA,FHA 203(b),VA
Special Listing Condition Standard
Pets Allowed No Pet Restrictions
Read Less Info
Want to know what your home might be worth? Contact us for a FREE valuation!

Our team is ready to help you sell your home for the highest possible price ASAP

Bought with Amber L Gross • NextHome Leaders






