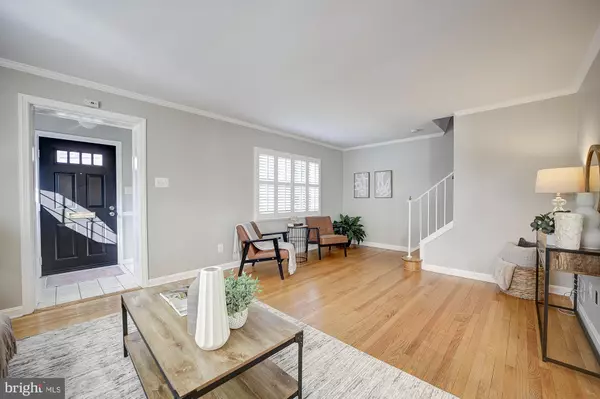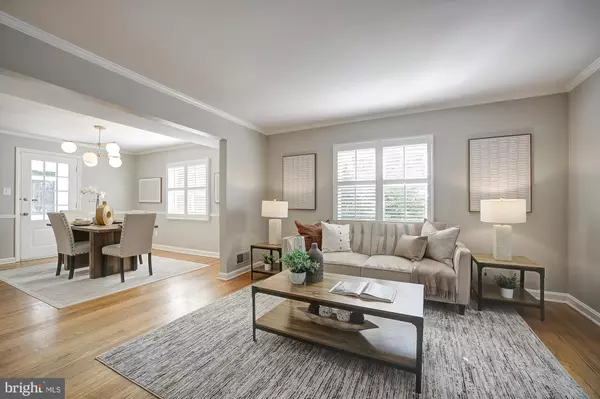$984,475
$949,000
3.7%For more information regarding the value of a property, please contact us for a free consultation.
3 Beds
3 Baths
2,133 SqFt
SOLD DATE : 10/15/2024
Key Details
Sold Price $984,475
Property Type Townhouse
Sub Type End of Row/Townhouse
Listing Status Sold
Purchase Type For Sale
Square Footage 2,133 sqft
Price per Sqft $461
Subdivision Glebewood
MLS Listing ID VAAR2048458
Sold Date 10/15/24
Style Colonial
Bedrooms 3
Full Baths 2
Half Baths 1
HOA Y/N N
Abv Grd Liv Area 1,542
Originating Board BRIGHT
Year Built 1953
Annual Tax Amount $8,215
Tax Year 2024
Lot Size 3,780 Sqft
Acres 0.09
Property Sub-Type End of Row/Townhouse
Property Description
This beautifully updated single family home, located on a peaceful street in the heart of Glebewood and in the Glebe Elementary school pyramid, offers four finished levels and a rare detached garage. Upon entering, you'll step into a foyer that doubles as a mudroom with space for backpacks, coats and shoes. The bright and open main level provides space for a family room or formal living room, along with a flexible dining area. A tastefully renovated kitchen maximizes both cooking and storage space. Just off the kitchen, relax on the enclosed porch, which opens to a fully fenced backyard perfect for grilling and entertaining. Owners installed new roof in 2022, a great value! The main level also includes a nicely updated half bath. Upstairs, you'll find three charming bedrooms and a beautifully renovated full bath, with the primary bedroom offering two closets. A special bonus awaits as you head up to the finished fourth-level loft- this versatile, fully conditioned room can serve as a guest room, office, playroom, or extra storage. The lower level features a bright family room space, a full bath, and laundry + storage room with walk-out access to the private, flat backyard and stylish patio. The detached one-car garage fits a mid-sized SUV, with extra room for bikes and household items. Ideally situated 1.3 miles from Ballston MU Station and close to multiple bus routes, this commuter-friendly home is also near parks, shops, restaurants, and local retail options.
Location
State VA
County Arlington
Zoning R2-7
Rooms
Basement Other
Interior
Interior Features Wood Floors, Window Treatments, Upgraded Countertops, Bar, Breakfast Area, Attic
Hot Water Natural Gas
Heating Forced Air
Cooling Central A/C
Equipment Built-In Microwave, Dishwasher, Disposal, Dryer, Range Hood, Oven/Range - Gas, Refrigerator, Stainless Steel Appliances
Fireplace N
Appliance Built-In Microwave, Dishwasher, Disposal, Dryer, Range Hood, Oven/Range - Gas, Refrigerator, Stainless Steel Appliances
Heat Source Natural Gas
Exterior
Parking Features Garage - Front Entry, Garage Door Opener
Garage Spaces 1.0
Water Access N
Accessibility None
Total Parking Spaces 1
Garage Y
Building
Story 3
Foundation Brick/Mortar
Sewer Public Sewer
Water Public
Architectural Style Colonial
Level or Stories 3
Additional Building Above Grade, Below Grade
New Construction N
Schools
High Schools Yorktown
School District Arlington County Public Schools
Others
Senior Community No
Tax ID 07-006-087
Ownership Fee Simple
SqFt Source Assessor
Special Listing Condition Standard
Read Less Info
Want to know what your home might be worth? Contact us for a FREE valuation!

Our team is ready to help you sell your home for the highest possible price ASAP

Bought with Jacquelyn Massaro • Long & Foster Real Estate, Inc.






