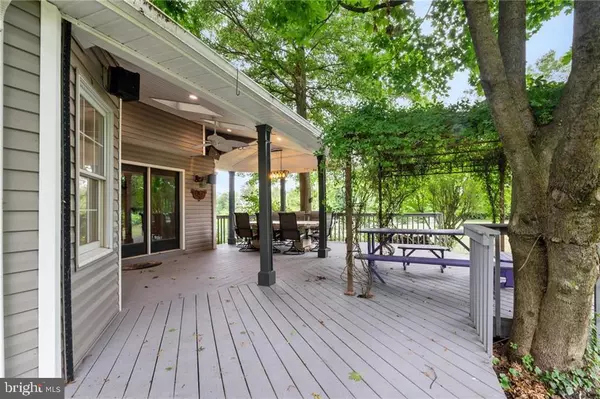$765,000
$750,000
2.0%For more information regarding the value of a property, please contact us for a free consultation.
6 Beds
4 Baths
3,528 SqFt
SOLD DATE : 10/11/2024
Key Details
Sold Price $765,000
Property Type Single Family Home
Sub Type Detached
Listing Status Sold
Purchase Type For Sale
Square Footage 3,528 sqft
Price per Sqft $216
Subdivision Grant Estates
MLS Listing ID PALH2009396
Sold Date 10/11/24
Style Colonial
Bedrooms 6
Full Baths 3
Half Baths 1
HOA Y/N N
Abv Grd Liv Area 2,828
Originating Board BRIGHT
Year Built 1995
Annual Tax Amount $7,567
Tax Year 2023
Lot Size 1.003 Acres
Acres 1.0
Lot Dimensions 0.00 x 0.00
Property Description
Step into the splendor of Natalie Lane, where rural serenity meets grandiosity in popular Southern Lehigh School District. This magnificent 5/6-bedroom, 3.5-bathroom sanctuary sprawls over 3,500+ square feet of finished space. Nestled on a lush picturesque 1-acre lot, this home is your own personal Eden. The expansive covered deck (which can be converted to a four season room) and mature landscape invites impromptu picnics, epic water balloon fights, and the occasional game of croquet for those feeling a bit fancy. Think of it as your own private park, minus the joggers. Inside, the heart of the home – a kitchen that’s practically begging for a Michelin star – promises culinary adventures, while the expansive living areas are perfect for everything from quiet evenings with a book to hosting soirées that will make Gatsby jealous. Luxury exists here by way of the heated floor (including shower) and towel bar in the primary bath. 969 Natalie Lane isn’t only a house; it’s a HOME. It’s the kind of place where memories are made, laughter echoes through the halls, and life is lived grandly. So, why just exist when you can thrive? Make your move – your castle awaits. Contact your favorite agent to schedule a viewing today! BUY WITH CONFIDENCE—PRE-LISTING HOME INSPECTION AVAILABLE * 3D MATTERPORT W/ FLOOR PLAN AVAILABLE, TOO*
Location
State PA
County Lehigh
Area Lower Milford Twp (12312)
Zoning RR2
Rooms
Other Rooms Living Room, Dining Room, Primary Bedroom, Bedroom 2, Bedroom 3, Bedroom 4, Bedroom 5, Kitchen, Family Room, Foyer, Sun/Florida Room, Laundry, Other, Recreation Room, Bedroom 6, Primary Bathroom, Full Bath, Half Bath
Basement Fully Finished, Outside Entrance
Interior
Interior Features Carpet, Dining Area, Kitchen - Eat-In, Kitchen - Island, Primary Bath(s)
Hot Water Oil
Heating Forced Air, Hot Water
Cooling Central A/C
Flooring Ceramic Tile, Hardwood, Carpet
Fireplaces Number 1
Equipment Central Vacuum, Dryer - Electric, Washer, Dishwasher, Oven/Range - Electric, Microwave, Refrigerator
Fireplace Y
Appliance Central Vacuum, Dryer - Electric, Washer, Dishwasher, Oven/Range - Electric, Microwave, Refrigerator
Heat Source Oil
Laundry Hookup, Has Laundry, Main Floor
Exterior
Exterior Feature Deck(s)
Garage Garage - Side Entry
Garage Spaces 6.0
Waterfront N
Water Access N
Roof Type Asphalt
Accessibility 2+ Access Exits
Porch Deck(s)
Parking Type Attached Garage, Driveway
Attached Garage 2
Total Parking Spaces 6
Garage Y
Building
Story 2
Foundation Other
Sewer Septic Exists
Water Well
Architectural Style Colonial
Level or Stories 2
Additional Building Above Grade, Below Grade
New Construction N
Schools
School District Southern Lehigh
Others
Senior Community No
Tax ID 641277436145-00001
Ownership Fee Simple
SqFt Source Assessor
Acceptable Financing Cash, Conventional, FHA, VA
Listing Terms Cash, Conventional, FHA, VA
Financing Cash,Conventional,FHA,VA
Special Listing Condition Standard
Read Less Info
Want to know what your home might be worth? Contact us for a FREE valuation!

Our team is ready to help you sell your home for the highest possible price ASAP

Bought with Creighton Faust • RE/MAX Real Estate-Allentown







