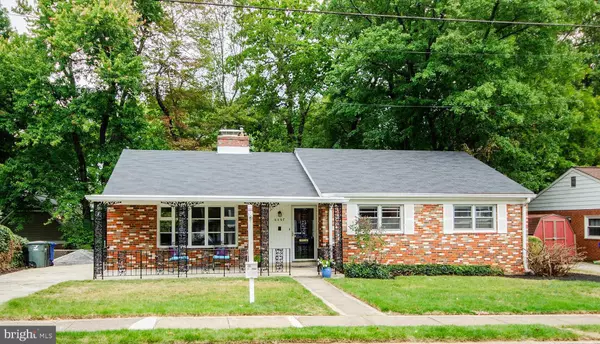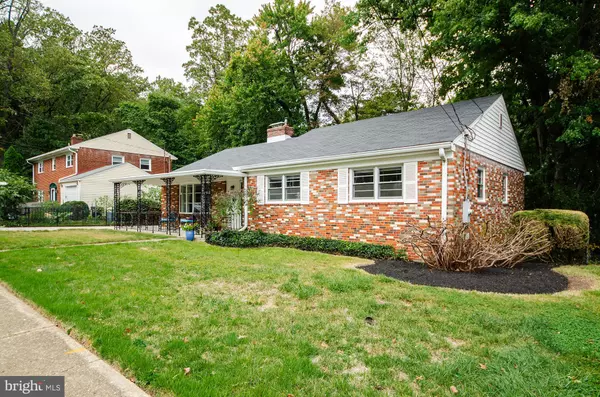$1,000,000
$979,900
2.1%For more information regarding the value of a property, please contact us for a free consultation.
4 Beds
3 Baths
3,100 SqFt
SOLD DATE : 10/11/2024
Key Details
Sold Price $1,000,000
Property Type Single Family Home
Sub Type Detached
Listing Status Sold
Purchase Type For Sale
Square Footage 3,100 sqft
Price per Sqft $322
Subdivision Boulevard Manor
MLS Listing ID VAAR2046100
Sold Date 10/11/24
Style Ranch/Rambler
Bedrooms 4
Full Baths 3
HOA Y/N N
Abv Grd Liv Area 1,550
Originating Board BRIGHT
Year Built 1960
Annual Tax Amount $8,793
Tax Year 2024
Lot Size 6,031 Sqft
Acres 0.14
Property Description
Land Yacht! Don’t miss out before she sails…This super spacious all brick and masonry walkout rambler features an exceptionally well laid out floor plan. With over 3,000 sq ft of space, there’s plenty of room to roam in this 4 bedroom (plus den), 3 bath mid-century modern inspired home. Strategically sited with “stair free” convenience on the expansive main level, and a pleasant walk out elevation on the lower level. This one family owned home is nestled on a lovely 6,031 sq ft lot (plus an additional 533 sq ft outlot) in Arlington’s convenient Spy Hill/Boulevard Manor neighborhood. Enjoy the welcoming covered front porch, refinished hardwoods, oversized windows, and cheerful southeastern exposure. The main level features a living room with bow window and wood burning fireplace, a holiday sized dining room, kitchen with adjoining breakfast room (or huge space for a potential open concept eat-in kitchen remodel one day, while preserving the existing dining room), and three generously sized bedrooms including a primary bedroom with ensuite bath. The enormous walkout lower level is like having another entire house…it’s THAT big and comes complete with a light filled family room, 2nd brick hearth fireplace, French doors opening onto a large patio and a level backyard. Additionally, there’s a 4th bedroom with easy access to the remodeled full bath, plus a flexible den/guest room or office, an enormous recreation room, and a laundry/mechanical room with copious storage space. New central air conditioning (2021), a new hot water heater (2023) and a new roof in 2018 complete the package. All located just .2 miles from the Dominion Hills Shopping Center, 1.8 miles to either Ballston or EFC Metro (EZ Orange or Silver Line access), .3 mile to Upton Hill Park, and approximately half a mile to the nearby ballfields, picnic pavilion and bike trails of the extensive Bluemont Park. Public transportation runs up and down nearby Wilson Blvd for handy car-free commuting options as well.
Location
State VA
County Arlington
Zoning R-6
Direction South
Rooms
Other Rooms Living Room, Dining Room, Primary Bedroom, Bedroom 2, Bedroom 3, Bedroom 4, Kitchen, Family Room, Den, Breakfast Room, Recreation Room, Storage Room, Bathroom 2, Bathroom 3, Primary Bathroom
Basement Connecting Stairway, Daylight, Partial, Full, Fully Finished, Improved, Interior Access, Outside Entrance, Rear Entrance, Walkout Level, Windows
Main Level Bedrooms 3
Interior
Interior Features Ceiling Fan(s), Chair Railings, Dining Area, Entry Level Bedroom, Formal/Separate Dining Room, Primary Bath(s), Bathroom - Stall Shower, Bathroom - Tub Shower, Wood Floors
Hot Water Natural Gas
Heating Forced Air
Cooling Central A/C
Flooring Ceramic Tile, Hardwood, Luxury Vinyl Plank
Fireplaces Number 2
Fireplaces Type Brick, Mantel(s), Wood
Equipment Cooktop, Dishwasher, Disposal, Exhaust Fan, Icemaker, Oven - Wall, Refrigerator, Washer, Water Heater
Fireplace Y
Appliance Cooktop, Dishwasher, Disposal, Exhaust Fan, Icemaker, Oven - Wall, Refrigerator, Washer, Water Heater
Heat Source Natural Gas
Laundry Washer In Unit
Exterior
Exterior Feature Patio(s), Porch(es)
Garage Spaces 1.0
Waterfront N
Water Access N
View Garden/Lawn, Trees/Woods
Accessibility None
Porch Patio(s), Porch(es)
Parking Type Driveway
Total Parking Spaces 1
Garage N
Building
Lot Description Front Yard, Rear Yard, SideYard(s)
Story 2
Foundation Block
Sewer Public Sewer
Water Public
Architectural Style Ranch/Rambler
Level or Stories 2
Additional Building Above Grade, Below Grade
New Construction N
Schools
Elementary Schools Ashlawn
Middle Schools Kenmore
High Schools Yorktown
School District Arlington County Public Schools
Others
Senior Community No
Tax ID 12-041-022
Ownership Fee Simple
SqFt Source Assessor
Special Listing Condition Standard
Read Less Info
Want to know what your home might be worth? Contact us for a FREE valuation!

Our team is ready to help you sell your home for the highest possible price ASAP

Bought with Lindsey Grace Cook • McEnearney Associates, LLC







