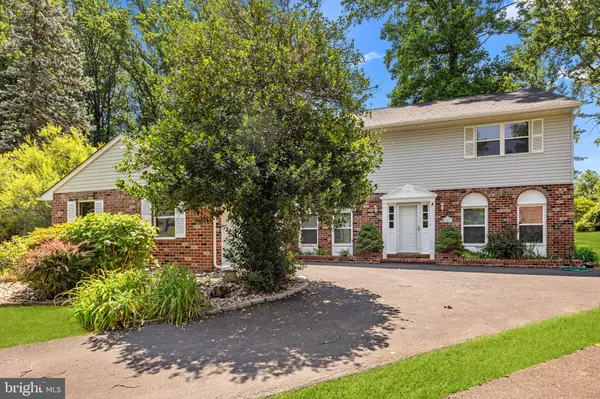$649,000
$649,000
For more information regarding the value of a property, please contact us for a free consultation.
4 Beds
3 Baths
2,478 SqFt
SOLD DATE : 10/10/2024
Key Details
Sold Price $649,000
Property Type Single Family Home
Sub Type Detached
Listing Status Sold
Purchase Type For Sale
Square Footage 2,478 sqft
Price per Sqft $261
Subdivision Woodlyn Crossing
MLS Listing ID PABU2077436
Sold Date 10/10/24
Style Colonial
Bedrooms 4
Full Baths 2
Half Baths 1
HOA Fees $116/qua
HOA Y/N Y
Abv Grd Liv Area 2,478
Originating Board BRIGHT
Year Built 1978
Annual Tax Amount $8,070
Tax Year 2024
Lot Size 5,460 Sqft
Acres 0.13
Lot Dimensions 42.00 x
Property Description
Welcome to this fully upgraded gem in the beautiful Woodlyn Crossing. Showroom clean, all you have to do is drop your bags and move in. The entire home has been redesigned for easy open living and entertaining. The first floor boasts a large living room, formal dining room, powder room, and first floor office. The remodeled open kitchen has a seating island with quartz counter top, large breakfast area and a lovely step down family room with brick fireplace. The family room extends into a private outdoor courtyard reminiscent of a European setting. The beautiful open curved wood staircase leads you to the large second floor with floor large bedrooms. The master suite boasts a large walk in closet. Seller to provide ($2,500) credit for a custom closet of buyer's choice. The 2 car side turned garage will handle all your storage needs. The finished basement adds additional living space for you. The large rear yard is great for entertaining and enjoying the outdoors. This home will not last on the market long . Call today.
Location
State PA
County Bucks
Area Lower Southampton Twp (10121)
Zoning R
Rooms
Basement Full
Interior
Interior Features Built-Ins, Curved Staircase, Crown Moldings, Entry Level Bedroom, Family Room Off Kitchen, Formal/Separate Dining Room, Kitchen - Eat-In, Kitchen - Island, Pantry, Walk-in Closet(s)
Hot Water Electric
Heating Forced Air
Cooling Central A/C
Fireplaces Number 1
Fireplace Y
Heat Source Electric
Laundry Upper Floor
Exterior
Parking Features Garage - Front Entry
Garage Spaces 2.0
Amenities Available Tennis Courts, Swimming Pool
Water Access N
Accessibility None
Attached Garage 2
Total Parking Spaces 2
Garage Y
Building
Story 2
Foundation Block
Sewer Public Sewer
Water Public
Architectural Style Colonial
Level or Stories 2
Additional Building Above Grade, Below Grade
New Construction N
Schools
Elementary Schools Lower Southampton
Middle Schools Poquessing
High Schools Neshaminy
School District Neshaminy
Others
HOA Fee Include Common Area Maintenance
Senior Community No
Tax ID 21-025-160
Ownership Fee Simple
SqFt Source Assessor
Special Listing Condition Standard
Read Less Info
Want to know what your home might be worth? Contact us for a FREE valuation!

Our team is ready to help you sell your home for the highest possible price ASAP

Bought with Teresa K. Cunningham • BHHS Fox & Roach-New Hope






