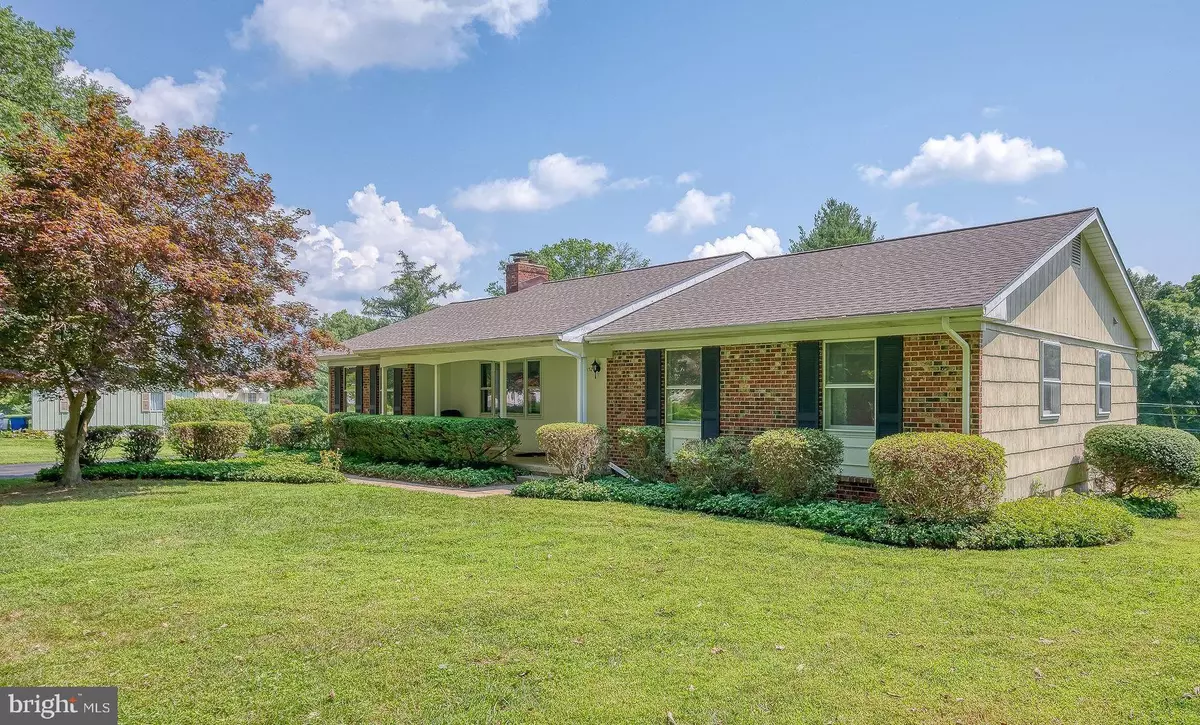$408,000
$425,000
4.0%For more information regarding the value of a property, please contact us for a free consultation.
3 Beds
2 Baths
1,745 SqFt
SOLD DATE : 09/12/2024
Key Details
Sold Price $408,000
Property Type Single Family Home
Sub Type Detached
Listing Status Sold
Purchase Type For Sale
Square Footage 1,745 sqft
Price per Sqft $233
Subdivision Madonna Manor
MLS Listing ID MDHR2034496
Sold Date 09/12/24
Style Ranch/Rambler
Bedrooms 3
Full Baths 2
HOA Y/N N
Abv Grd Liv Area 1,745
Originating Board BRIGHT
Year Built 1970
Annual Tax Amount $3,031
Tax Year 2024
Lot Size 0.733 Acres
Acres 0.73
Lot Dimensions 181.00 x
Property Description
2132 Nodleigh Ter sits on a corner lot in Madonna Manor, boasting .73 acres of serenity. The land itself is priceless. 3 bed/2 bath, open kitchen looking into family room with wood burning fireplace, and plenty of space for entertaining. Unfinished walkout basement is perfect for your workshop and/or extra living space. The cosmetics of this house will need updated, but everything else is newer! FURNACE 2017, HVAC 2019, WELL PUMP 2021, HOT WATER HEATER 2022, ROOF AND GUTTERS 2022. You will find original hardwood floors under carpet in living room, dining room, hallway and bedrooms. Come and envision your forever home here.
Please note house is being sold in as is condition.
Location
State MD
County Harford
Zoning RR
Rooms
Basement Full, Rear Entrance
Main Level Bedrooms 3
Interior
Hot Water Electric
Heating Forced Air
Cooling Central A/C
Fireplaces Number 1
Equipment Dryer, Washer, Water Heater, Refrigerator, Microwave, Dishwasher, Stove
Fireplace Y
Appliance Dryer, Washer, Water Heater, Refrigerator, Microwave, Dishwasher, Stove
Heat Source Oil
Exterior
Waterfront N
Water Access N
Roof Type Architectural Shingle
Accessibility None
Parking Type Driveway, Off Site
Garage N
Building
Story 1
Foundation Block
Sewer On Site Septic
Water Well
Architectural Style Ranch/Rambler
Level or Stories 1
Additional Building Above Grade, Below Grade
New Construction N
Schools
School District Harford County Public Schools
Others
Pets Allowed Y
Senior Community No
Tax ID 1304014367
Ownership Fee Simple
SqFt Source Assessor
Acceptable Financing Cash, Conventional, FHA, VA
Listing Terms Cash, Conventional, FHA, VA
Financing Cash,Conventional,FHA,VA
Special Listing Condition Standard
Pets Description No Pet Restrictions
Read Less Info
Want to know what your home might be worth? Contact us for a FREE valuation!

Our team is ready to help you sell your home for the highest possible price ASAP

Bought with Daniel McGhee • Homeowners Real Estate







