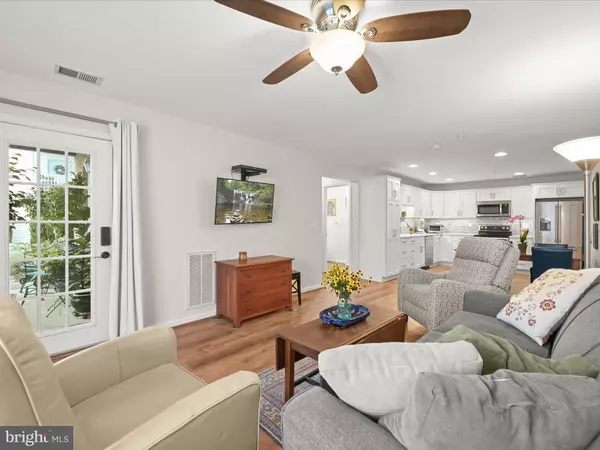$295,000
$300,000
1.7%For more information regarding the value of a property, please contact us for a free consultation.
2 Beds
2 Baths
993 SqFt
SOLD DATE : 10/04/2024
Key Details
Sold Price $295,000
Property Type Condo
Sub Type Condo/Co-op
Listing Status Sold
Purchase Type For Sale
Square Footage 993 sqft
Price per Sqft $297
Subdivision Winifred Manor
MLS Listing ID MDCR2022228
Sold Date 10/04/24
Style Traditional,Colonial
Bedrooms 2
Full Baths 2
Condo Fees $347/mo
HOA Y/N N
Abv Grd Liv Area 993
Originating Board BRIGHT
Year Built 2000
Annual Tax Amount $2,264
Tax Year 2024
Property Description
Welcome to 2029 Rudy Serra #1-A, a spectacular first-floor condominium in the highly sought-after Winifred Manor, a vibrant 55+ community. This home boasts luxury vinyl plank flooring and light-filled interiors throughout, creating an inviting and modern atmosphere. The spacious open-concept floor plan features a beautifully renovated eat-in kitchen, complete with sleek Quartz countertops, soft-close cabinetry, decorative backsplash, stainless steel appliances, and a convenient pantry and laundry room. The bright and spacious living room offers plenty of space for relaxation and entertaining, and the private patio extends your living space outdoors.
The primary bedroom is a serene retreat, highlighted by an en-suite full bath and a walk-in closet. An additional bedroom, a full bath, and direct access to the patio complete this wonderful home. Located on the first floor, the unit offers the added convenience of easy access without stairs.
Residents enjoy the convenience of a secure building entrance and elevators, ensuring peace of mind and easy access. Exterior features include landscaped grounds, private balcony, sidewalks, streetlights, community clubhouse, pavilion, and a resident manager on site.
Community Amenities: Close proximity to all that Sykesville has to offer! Abundant shopping, dining, downtown historic Sykesville, and entertainment options are just minutes away. Commuter routes include MD-32, MD-26, MD-97, and I-70.
Location
State MD
County Carroll
Zoning R-200
Rooms
Other Rooms Living Room, Primary Bedroom, Bedroom 2, Kitchen, Laundry
Main Level Bedrooms 2
Interior
Interior Features Combination Kitchen/Dining, Primary Bath(s), Upgraded Countertops, Cedar Closet(s), Dining Area, Entry Level Bedroom, Floor Plan - Open, Kitchen - Eat-In, Kitchen - Table Space, Pantry, Recessed Lighting, Walk-in Closet(s)
Hot Water Electric
Heating Forced Air
Cooling Central A/C
Flooring Luxury Vinyl Plank
Equipment Dishwasher, Refrigerator, Stove, Washer, Dryer
Fireplace N
Window Features Screens,Vinyl Clad
Appliance Dishwasher, Refrigerator, Stove, Washer, Dryer
Heat Source Natural Gas
Laundry Main Floor
Exterior
Exterior Feature Patio(s)
Parking On Site 1
Amenities Available Common Grounds, Community Center, Elevator
Water Access N
View Garden/Lawn
Roof Type Shingle
Accessibility None
Porch Patio(s)
Garage N
Building
Story 1
Unit Features Garden 1 - 4 Floors
Sewer Public Sewer
Water Public
Architectural Style Traditional, Colonial
Level or Stories 1
Additional Building Above Grade, Below Grade
Structure Type Dry Wall
New Construction N
Schools
School District Carroll County Public Schools
Others
Pets Allowed Y
HOA Fee Include Ext Bldg Maint,Lawn Maintenance,Snow Removal,Trash
Senior Community Yes
Age Restriction 55
Tax ID 0705104769
Ownership Fee Simple
Security Features Main Entrance Lock,Smoke Detector
Special Listing Condition Standard
Pets Allowed Case by Case Basis, Dogs OK, Cats OK, Size/Weight Restriction
Read Less Info
Want to know what your home might be worth? Contact us for a FREE valuation!

Our team is ready to help you sell your home for the highest possible price ASAP

Bought with Lauren Webster • The KW Collective







