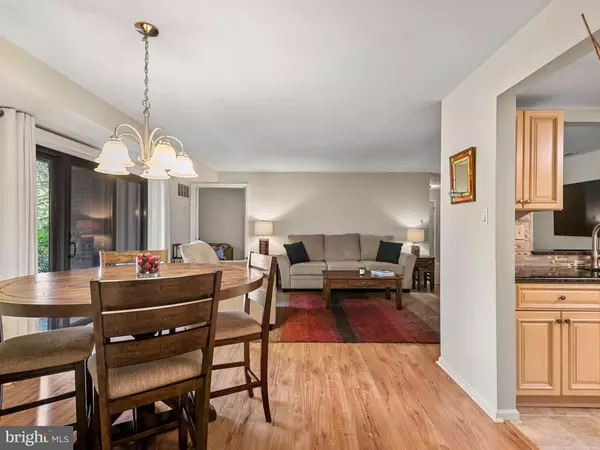$390,000
$365,000
6.8%For more information regarding the value of a property, please contact us for a free consultation.
2 Beds
2 Baths
1,230 SqFt
SOLD DATE : 10/04/2024
Key Details
Sold Price $390,000
Property Type Condo
Sub Type Condo/Co-op
Listing Status Sold
Purchase Type For Sale
Square Footage 1,230 sqft
Price per Sqft $317
Subdivision Chesterbrook
MLS Listing ID PACT2073198
Sold Date 10/04/24
Style Traditional
Bedrooms 2
Full Baths 2
Condo Fees $230/mo
HOA Y/N N
Abv Grd Liv Area 1,230
Originating Board BRIGHT
Year Built 1985
Annual Tax Amount $3,536
Tax Year 2023
Lot Size 1,230 Sqft
Acres 0.03
Lot Dimensions 0.00 x 0.00
Property Description
Welcome to 1101 Mountainview Drive, a truly move-in ready 2 bed, 2 bath condo featuring tasteful finishes and upgrades located in the Tredyffrin-Easttown School District. Enter the spacious foyer boasting newer tile floors that guide you into the open-concept living and dining room, with sliders leading out to the private patio extending the living space outside. The adjacent kitchen offers tons of counter space for the home chef and has been updated with sleek granite countertops, mosaic tile backsplash, ample soft-close cabinetry, and stainless steel appliances. Enjoy the ease of one floor living with both bedrooms on the main level, however, still enjoy the privacy you crave with the bedrooms on opposite sides of the home. The spacious primary bedroom boasts three closets, updated with closet organizers, and a stunning en suite with a beautifully tiled walk-in shower. The sunlit second bedroom has easy access to a fully renovated bath with a tub/shower combo. The unit is complete with a laundry room and newer water heater and was gently lived in as the current owner spent 6 months of the year in Florida. With easy access to the PA Turnpike, Routes 202, 422, and 30 and all the shopping and dining available on the Main Line and King of Prussia, the location is ideal!
Location
State PA
County Chester
Area Tredyffrin Twp (10343)
Zoning RES
Rooms
Other Rooms Living Room, Dining Room, Primary Bedroom, Bedroom 2, Kitchen, Foyer, Laundry, Primary Bathroom, Full Bath
Main Level Bedrooms 2
Interior
Interior Features Carpet, Entry Level Bedroom, Primary Bath(s), Bathroom - Stall Shower, Bathroom - Tub Shower, Upgraded Countertops, Kitchen - Gourmet, Dining Area
Hot Water Natural Gas
Heating Forced Air
Cooling Central A/C
Fireplace N
Heat Source Natural Gas
Laundry Main Floor
Exterior
Exterior Feature Patio(s)
Water Access N
Accessibility None
Porch Patio(s)
Garage N
Building
Story 1
Unit Features Garden 1 - 4 Floors
Sewer Public Sewer
Water Public
Architectural Style Traditional
Level or Stories 1
Additional Building Above Grade, Below Grade
New Construction N
Schools
Middle Schools Valley Forge
High Schools Conestoga Senior
School District Tredyffrin-Easttown
Others
Pets Allowed Y
HOA Fee Include Snow Removal,Trash,Common Area Maintenance,Lawn Maintenance,Ext Bldg Maint
Senior Community No
Tax ID 43-05 -3010
Ownership Fee Simple
SqFt Source Assessor
Acceptable Financing Cash, Conventional, VA
Listing Terms Cash, Conventional, VA
Financing Cash,Conventional,VA
Special Listing Condition Standard
Pets Allowed Cats OK
Read Less Info
Want to know what your home might be worth? Contact us for a FREE valuation!

Our team is ready to help you sell your home for the highest possible price ASAP

Bought with Lauren B Dickerman • Keller Williams Real Estate -Exton






