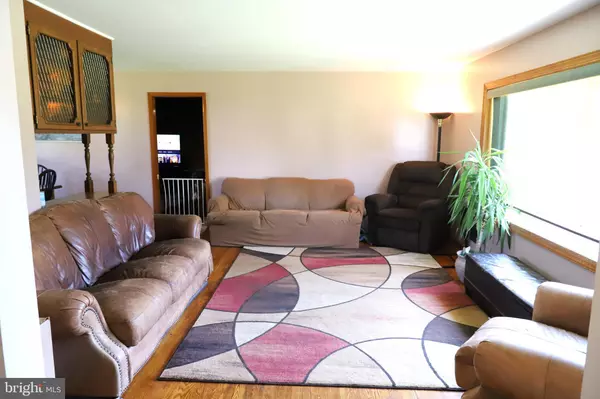$370,000
$369,900
For more information regarding the value of a property, please contact us for a free consultation.
3 Beds
3 Baths
1,586 SqFt
SOLD DATE : 10/01/2024
Key Details
Sold Price $370,000
Property Type Single Family Home
Sub Type Detached
Listing Status Sold
Purchase Type For Sale
Square Footage 1,586 sqft
Price per Sqft $233
Subdivision None Available
MLS Listing ID PALH2009406
Sold Date 10/01/24
Style Ranch/Rambler
Bedrooms 3
Full Baths 3
HOA Y/N N
Abv Grd Liv Area 1,586
Originating Board BRIGHT
Year Built 1975
Annual Tax Amount $4,974
Tax Year 2023
Lot Size 0.305 Acres
Acres 0.31
Lot Dimensions 95.00 x 140.00
Property Description
BUYER COULDN'T PERFORM. BACK ON MARKET! Welcome to 1626 Spring St. If what you're looking for is a 3 BR ranch, with hardwood floors and 3 FULL bathrooms, ample space to entertain, a multi car driveway, space for both a main floor and a basement game/TV room, and a large fenced in backyard, look no further. These sellers are packing up and ready to go. Chest freezer in basement, and pool table are not included. Hot tub negotiable, if buyer interested in purchase. Appliances included are AS IS condition. CO inspection will be complete, but not cleared, PLEASE EXCUSE CLUTTER- Seller preparing for move. SELLER OFFERING HOME WARRANTY.
Location
State PA
County Lehigh
Area Bethlehem City (12303)
Zoning RS
Rooms
Other Rooms Living Room, Dining Room, Bedroom 2, Bedroom 3, Kitchen, Basement, Bedroom 1, Other, Office, Recreation Room, Bathroom 1
Basement Poured Concrete
Main Level Bedrooms 3
Interior
Hot Water Electric
Heating Baseboard - Electric
Cooling Window Unit(s)
Flooring Carpet, Solid Hardwood, Other
Fireplaces Number 1
Fireplaces Type Wood
Equipment Refrigerator
Fireplace Y
Appliance Refrigerator
Heat Source Electric
Exterior
Parking Features Garage - Front Entry
Garage Spaces 5.0
Water Access N
Roof Type Asphalt
Accessibility None
Attached Garage 1
Total Parking Spaces 5
Garage Y
Building
Story 1
Foundation Other
Sewer Public Sewer
Water Public
Architectural Style Ranch/Rambler
Level or Stories 1
Additional Building Above Grade, Below Grade
New Construction N
Schools
Elementary Schools Calypso
Middle Schools Nitschmann
High Schools Liberty
School District Bethlehem Area
Others
Senior Community No
Tax ID 641796273478-00001
Ownership Fee Simple
SqFt Source Assessor
Acceptable Financing Cash, Conventional
Listing Terms Cash, Conventional
Financing Cash,Conventional
Special Listing Condition Standard
Read Less Info
Want to know what your home might be worth? Contact us for a FREE valuation!

Our team is ready to help you sell your home for the highest possible price ASAP

Bought with Kelvin Diaz • Allentown City Realty






