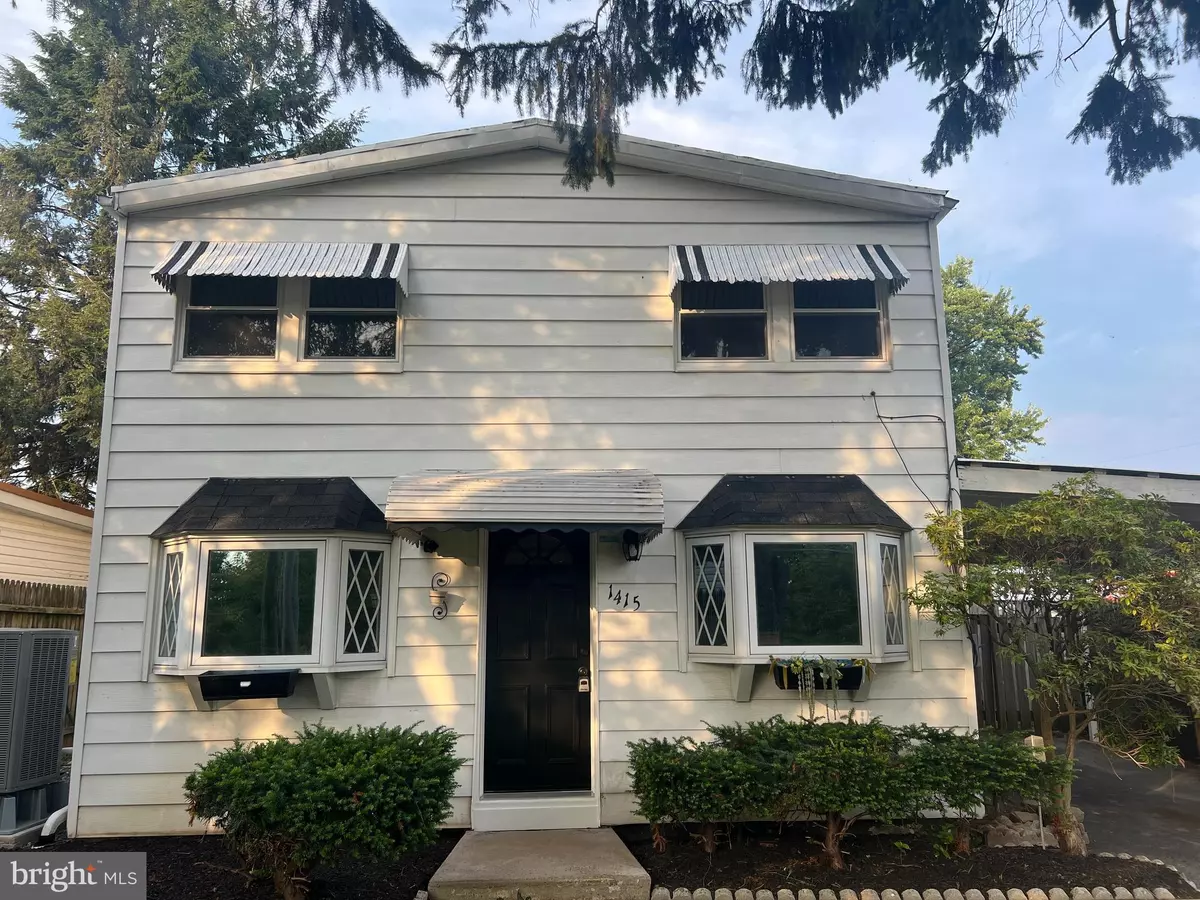$210,000
$215,000
2.3%For more information regarding the value of a property, please contact us for a free consultation.
2 Beds
1 Bath
1,134 SqFt
SOLD DATE : 09/30/2024
Key Details
Sold Price $210,000
Property Type Single Family Home
Sub Type Detached
Listing Status Sold
Purchase Type For Sale
Square Footage 1,134 sqft
Price per Sqft $185
Subdivision None Available
MLS Listing ID PABK2046368
Sold Date 09/30/24
Style Traditional
Bedrooms 2
Full Baths 1
HOA Y/N N
Abv Grd Liv Area 1,134
Originating Board BRIGHT
Year Built 1960
Annual Tax Amount $1,945
Tax Year 2023
Lot Size 4,791 Sqft
Acres 0.11
Lot Dimensions 0.00 x 0.00
Property Description
This beautifully renovated detached single-family residence boasts two spacious bedrooms, each featuring large walk-in closets, offering ample storage space. The remodeled bathroom exudes modern elegance. Step into the brand-new kitchen, where you'll find white modern cabinets, quartz countertops and subway tiles. The main floor laundry area adds convenience to your daily routine, making chores a breeze. With all-new flooring throughout, this home offers a fresh and contemporary feel. Every corner of this residence has been thoughtfully updated and modernized, ensuring a move-in-ready experience for its new owners. New paint and flooring throughout. New heating system and new sewer line. New kitchen cabinets and appliances. The list goes on! Located near all major highways, commuting is effortless . The home includes a driveway leading to a convenient carport, providing ample parking space. The fenced-in backyard and covered patio are perfect for outdoor gatherings. The basement is unfinished, but clean and freshly painted. Don’t miss this incredible opportunity to own a beautifully updated home that combines modern amenities with thoughtful design. Schedule your tour today and envision your new life in this charming home!
Location
State PA
County Berks
Area Reading City (10201)
Zoning RES
Rooms
Other Rooms Living Room, Kitchen, Laundry
Basement Unfinished
Interior
Interior Features Carpet, Combination Kitchen/Dining, Kitchen - Eat-In
Hot Water Electric
Heating Heat Pump(s)
Cooling Central A/C
Flooring Carpet, Ceramic Tile, Luxury Vinyl Plank
Equipment Built-In Microwave, Water Heater, Stove, Oven/Range - Electric
Fireplace N
Appliance Built-In Microwave, Water Heater, Stove, Oven/Range - Electric
Heat Source Electric
Laundry Main Floor, Hookup
Exterior
Garage Spaces 1.0
Fence Wood
Utilities Available Electric Available
Waterfront N
Water Access N
Roof Type Shingle,Asphalt
Accessibility None
Parking Type Attached Carport, Driveway, Off Street
Total Parking Spaces 1
Garage N
Building
Lot Description Level, Rear Yard, Private
Story 2
Foundation Concrete Perimeter
Sewer Public Sewer
Water Public
Architectural Style Traditional
Level or Stories 2
Additional Building Above Grade, Below Grade
Structure Type Dry Wall
New Construction N
Schools
School District Reading
Others
Senior Community No
Tax ID 19-5307-37-06-0565
Ownership Fee Simple
SqFt Source Assessor
Acceptable Financing Cash, Conventional
Listing Terms Cash, Conventional
Financing Cash,Conventional
Special Listing Condition Standard
Read Less Info
Want to know what your home might be worth? Contact us for a FREE valuation!

Our team is ready to help you sell your home for the highest possible price ASAP

Bought with Nehemiah J Lindo • Coldwell Banker Realty







