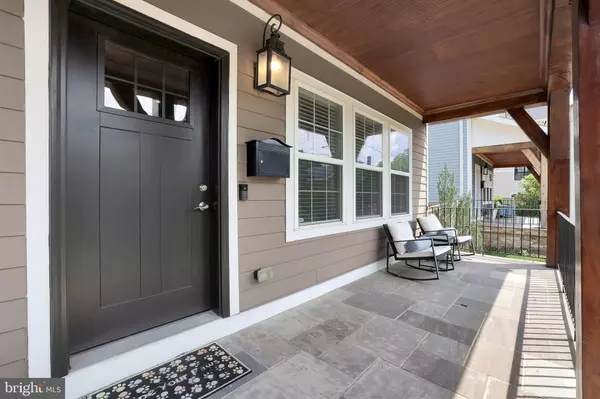$1,035,000
$1,099,900
5.9%For more information regarding the value of a property, please contact us for a free consultation.
4 Beds
4 Baths
2,726 SqFt
SOLD DATE : 09/30/2024
Key Details
Sold Price $1,035,000
Property Type Single Family Home
Sub Type Detached
Listing Status Sold
Purchase Type For Sale
Square Footage 2,726 sqft
Price per Sqft $379
Subdivision Brightwood
MLS Listing ID DCDC2150982
Sold Date 09/30/24
Style Craftsman
Bedrooms 4
Full Baths 3
Half Baths 1
HOA Y/N N
Abv Grd Liv Area 1,825
Originating Board BRIGHT
Year Built 2018
Annual Tax Amount $7,134
Tax Year 2023
Lot Size 4,000 Sqft
Acres 0.09
Property Description
This stunning 4-bedroom, 3.5-bathroom Craftsman-style home offers elegant interior features and boasts a captivating exterior that enhances its appeal.
The exterior of the home is designed to impress, starting with a welcoming front porch that adds charm and provides a cozy spot to relax. The fully fenced backyard has a large deck which offers ample space for outdoor entertaining or simply enjoying the serene surroundings. Adjacent to the deck, there is a new stone patio, perfect for hosting gatherings or enjoying quiet moments outdoors. Additionally, a convenient storage shed ensures plenty of space for tools and outdoor equipment while keeping the yard organized.
Inside, the open floor plan seamlessly connects the kitchen to the inviting living area, illuminated by natural light pouring through expansive windows. A cozy fireplace adds warmth and charm, creating an ambiance that's perfect for relaxing or entertaining guests.
Upstairs, the second floor reveals three generously sized bedrooms and two full baths. Each bedroom offers comfort and privacy, with large windows that bathe the rooms in natural light. The primary suite is a retreat unto itself, complete with a luxurious ensuite bath featuring ample storage and modern fixtures and a with a walk in closet.
The lower level boasts unusually high ceiling heights, enhancing the sense of space and airiness. This area includes a bedroom, full bath, and a bar area, perfect for guests or creating a private retreat within the home.
The interior of the home features hardwood floors throughout, adding warmth and sophistication. The gourmet kitchen is a highlight, with quartz counters, glass tiles, and modern appliances. It flows seamlessly into the living area, anchored by a cozy fireplace and featuring an open floor plan with high ceilings that create an inviting atmosphere.
Located just minutes from Takoma and Fort Totten Metro stations, as well as shopping destinations in downtown DC and Silver Spring, this home offers the perfect blend of convenience and luxury. Nestled on a quiet street, the home provides a peaceful retreat from urban life while remaining conveniently close to Parks DC, the new Whole Foods, and other retail options, ensuring easy access to amenities. Don't miss this opportunity to own this newly constructed home in a sought-after NW neighborhood!
Location
State DC
County Washington
Zoning R2
Rooms
Basement Fully Finished, Outside Entrance, Rear Entrance
Interior
Interior Features Breakfast Area, Combination Kitchen/Dining, Kitchen - Gourmet, Primary Bath(s), Upgraded Countertops
Hot Water 60+ Gallon Tank
Heating Central
Cooling Central A/C
Fireplaces Number 1
Fireplace Y
Heat Source Natural Gas
Exterior
Waterfront N
Water Access N
Accessibility None
Parking Type On Street
Garage N
Building
Story 3
Foundation Slab
Sewer Public Sewer
Water Public
Architectural Style Craftsman
Level or Stories 3
Additional Building Above Grade, Below Grade
New Construction N
Schools
School District District Of Columbia Public Schools
Others
Senior Community No
Tax ID 2980//0049
Ownership Fee Simple
SqFt Source Assessor
Special Listing Condition Standard
Read Less Info
Want to know what your home might be worth? Contact us for a FREE valuation!

Our team is ready to help you sell your home for the highest possible price ASAP

Bought with Andrew Essreg • RLAH @properties







