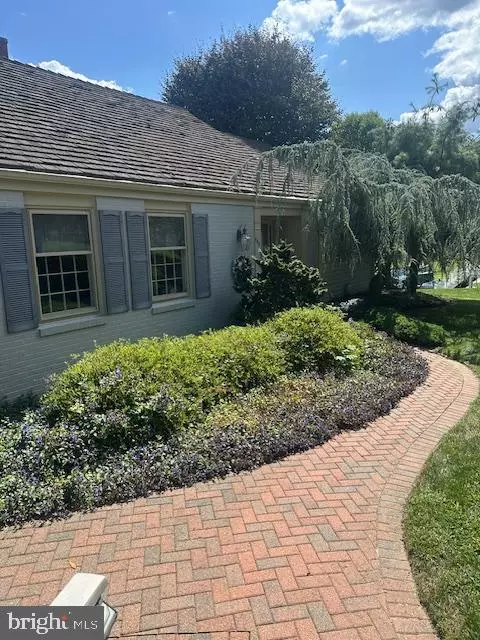$808,000
$800,000
1.0%For more information regarding the value of a property, please contact us for a free consultation.
2 Beds
3 Baths
3,042 SqFt
SOLD DATE : 09/30/2024
Key Details
Sold Price $808,000
Property Type Single Family Home
Sub Type Detached
Listing Status Sold
Purchase Type For Sale
Square Footage 3,042 sqft
Price per Sqft $265
Subdivision Radley Run Mews
MLS Listing ID PACT2073088
Sold Date 09/30/24
Style Ranch/Rambler
Bedrooms 2
Full Baths 3
HOA Fees $325/mo
HOA Y/N Y
Abv Grd Liv Area 2,042
Originating Board BRIGHT
Year Built 1970
Annual Tax Amount $5,862
Tax Year 2024
Lot Size 2,613 Sqft
Acres 0.06
Lot Dimensions 0.00 x 0.00
Property Sub-Type Detached
Property Description
Welcome to 648 Salem Walk West Chester, Pa. Spectacular location overlooking the greens and fairways of the Radley Run Golf & Country Club. This single home is part of the Mews Home Owners Association, providing a carefree lifestyle. A monthly association fee of $325 a month includes lawn and snow maintenance and community sewer. Two outside decks are great for entertaining and personal relaxation. A two car over sized attached garage, full finished walkout daylight lower level which includes recreation room, exercise room/office, full bathroom, full size laundry and craft room. The main floor is one floor living at its best. Gourmet kitchen, formal dining room with exposed brick wall wine rack, living room with two sided wood burning fireplace, spacious entry foyer, guest bedroom, hall bath, master bedroom and master bath. The third bedroom has been converted to a family room. But could easily be turned back as a third bedroom. Two glass sliders lead to the two separate entertainment decks. Extensive hardwood flooring, vaulted ceilings. This home is a must see.
Location
State PA
County Chester
Area East Bradford Twp (10351)
Zoning RESIDENTIAL
Direction Southeast
Rooms
Other Rooms Living Room, Dining Room, Primary Bedroom, Bedroom 2, Kitchen, Family Room, Exercise Room, Laundry, Bathroom 1, Bathroom 2, Hobby Room
Basement Daylight, Full, Fully Finished, Garage Access, Heated, Improved, Outside Entrance, Walkout Level, Windows
Main Level Bedrooms 2
Interior
Interior Features Attic, Built-Ins, Dining Area, Entry Level Bedroom, Exposed Beams, Floor Plan - Open, Kitchen - Eat-In, Kitchen - Gourmet, Kitchen - Island, Pantry, Recessed Lighting, Skylight(s), Wood Floors
Hot Water Electric
Heating Forced Air, Heat Pump - Electric BackUp
Cooling Central A/C
Flooring Hardwood, Tile/Brick
Fireplaces Number 1
Fireplaces Type Brick, Fireplace - Glass Doors, Wood
Equipment Cooktop, Dishwasher, Disposal, Dryer, Oven - Self Cleaning, Oven/Range - Electric, Refrigerator, Trash Compactor, Washer, Water Heater
Furnishings No
Fireplace Y
Window Features Skylights
Appliance Cooktop, Dishwasher, Disposal, Dryer, Oven - Self Cleaning, Oven/Range - Electric, Refrigerator, Trash Compactor, Washer, Water Heater
Heat Source Electric
Laundry Lower Floor
Exterior
Exterior Feature Deck(s)
Parking Features Basement Garage, Garage - Rear Entry, Inside Access
Garage Spaces 4.0
Utilities Available Cable TV, Electric Available, Phone Available, Sewer Available, Water Available
Water Access N
View Golf Course
Roof Type Shake
Street Surface Paved
Accessibility None
Porch Deck(s)
Road Frontage Boro/Township
Attached Garage 2
Total Parking Spaces 4
Garage Y
Building
Story 2
Foundation Block
Sewer Private Sewer
Water Public
Architectural Style Ranch/Rambler
Level or Stories 2
Additional Building Above Grade, Below Grade
Structure Type Beamed Ceilings,Block Walls,Brick,Dry Wall,Vaulted Ceilings
New Construction N
Schools
Elementary Schools Sarah Starkwther
Middle Schools Stetson
High Schools Rustin
School District West Chester Area
Others
Pets Allowed Y
HOA Fee Include Lawn Maintenance,Sewer,Snow Removal
Senior Community No
Tax ID 51-07Q-0018
Ownership Fee Simple
SqFt Source Estimated
Acceptable Financing Cash, Conventional
Listing Terms Cash, Conventional
Financing Cash,Conventional
Special Listing Condition Standard
Pets Allowed Dogs OK, Cats OK
Read Less Info
Want to know what your home might be worth? Contact us for a FREE valuation!

Our team is ready to help you sell your home for the highest possible price ASAP

Bought with Margaret M. Schwartz • BHHS Fox & Roach Wayne-Devon






