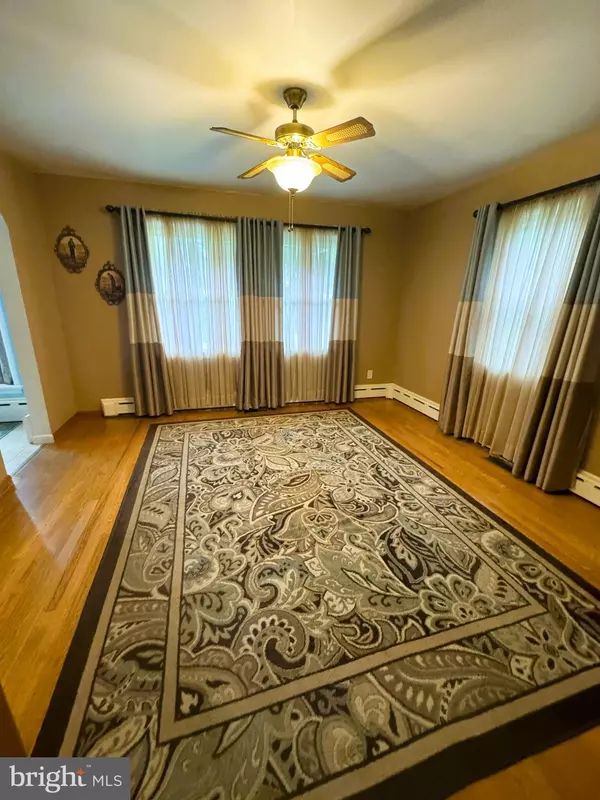$300,000
$299,900
For more information regarding the value of a property, please contact us for a free consultation.
5 Beds
3 Baths
2,373 SqFt
SOLD DATE : 09/27/2024
Key Details
Sold Price $300,000
Property Type Single Family Home
Sub Type Detached
Listing Status Sold
Purchase Type For Sale
Square Footage 2,373 sqft
Price per Sqft $126
Subdivision Curtis Park
MLS Listing ID PACE2510782
Sold Date 09/27/24
Style Cape Cod
Bedrooms 5
Full Baths 2
Half Baths 1
HOA Y/N N
Abv Grd Liv Area 2,373
Originating Board BRIGHT
Year Built 1958
Annual Tax Amount $3,504
Tax Year 2022
Lot Size 0.270 Acres
Acres 0.27
Lot Dimensions 0.00 x 0.00
Property Description
Nestled on this corner lot in the desirable Curtis Park neighborhood of Philipsburg, this charming brick home offers the perfect blend of comfort and relaxation. With 5 spacious bedrooms and 2.5 bathrooms, this solidly built home features 2,373 sq ft of above-grade finished space. Designed for modern living, the home boasts elegant hardwood floors on the first floor, cozy carpeting in the bedrooms, and extra-wide hallways for added accessibility. The living room's inviting fireplace and the kitchen's bright bay window create warm and welcoming spaces for family gatherings. Enjoy the convenience of a two-car integral garage, a paved driveway, and a laundry chute to help with the choirs. The home is equipped with dual heat sources—efficient HVAC and oil hot water heating—and includes all essential appliances. Step outside to a rear deck and a lovely pear tree, perfect for outdoor relaxation. Everything has been updated, ensuring a move-in-ready experience. Plus, it's just a short walk from Philipsburg/Osceola High School, making it an ideal location for families. Don't miss the opportunity to make this beautiful home yours!
Location
State PA
County Centre
Area Philipsburg Boro (16429)
Zoning RESIDENTIAL
Rooms
Other Rooms Living Room, Dining Room, Primary Bedroom, Bedroom 2, Bedroom 4, Bedroom 5, Kitchen, Bedroom 1, Bathroom 1, Primary Bathroom
Basement Garage Access
Main Level Bedrooms 3
Interior
Interior Features Carpet, Entry Level Bedroom, Kitchen - Eat-In, Dining Area, Wood Floors
Hot Water Electric
Heating Forced Air, Heat Pump(s), Radiant
Cooling Heat Pump(s), Ductless/Mini-Split
Flooring Carpet, Hardwood
Fireplaces Number 1
Equipment Dishwasher, Dryer - Electric, Oven/Range - Electric, Washer, Water Heater, Refrigerator
Fireplace Y
Window Features Double Pane
Appliance Dishwasher, Dryer - Electric, Oven/Range - Electric, Washer, Water Heater, Refrigerator
Heat Source Oil
Exterior
Exterior Feature Deck(s), Porch(es)
Parking Features Basement Garage, Built In, Garage - Side Entry, Garage Door Opener, Inside Access
Garage Spaces 4.0
Water Access N
Roof Type Metal
Accessibility None
Porch Deck(s), Porch(es)
Attached Garage 2
Total Parking Spaces 4
Garage Y
Building
Lot Description Corner
Story 1.5
Foundation Block
Sewer Public Sewer
Water Public
Architectural Style Cape Cod
Level or Stories 1.5
Additional Building Above Grade, Below Grade
New Construction N
Schools
Elementary Schools Philipsburg
Middle Schools Philipsburg Osceola
High Schools Philipsburg Osceola Sr
School District Philipsburg-Osceola Area
Others
Senior Community No
Tax ID 29-102-,026-,0000-
Ownership Fee Simple
SqFt Source Assessor
Acceptable Financing Cash, Conventional, FHA, PHFA, USDA, VA
Listing Terms Cash, Conventional, FHA, PHFA, USDA, VA
Financing Cash,Conventional,FHA,PHFA,USDA,VA
Special Listing Condition Standard
Read Less Info
Want to know what your home might be worth? Contact us for a FREE valuation!

Our team is ready to help you sell your home for the highest possible price ASAP

Bought with Brittany Patrick • Ryen Realty LLC






